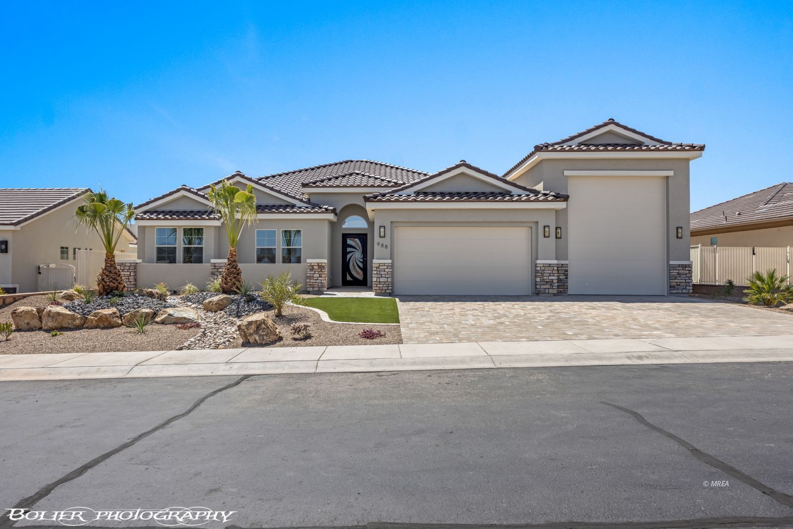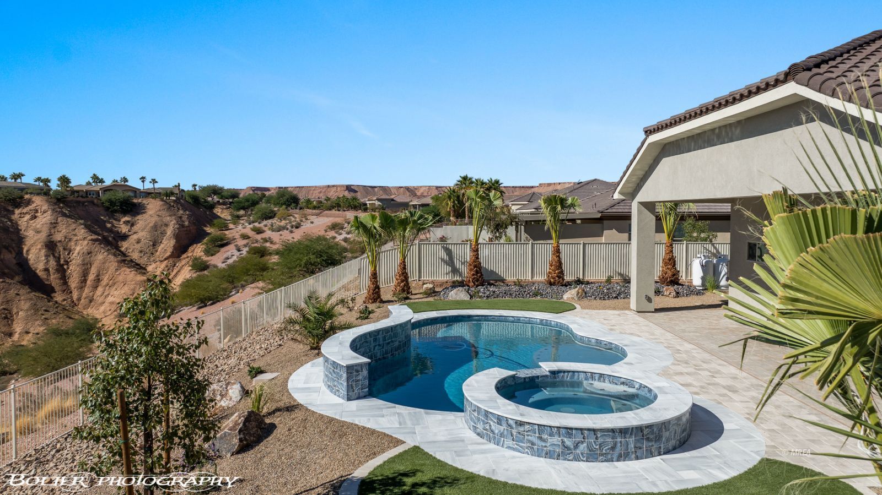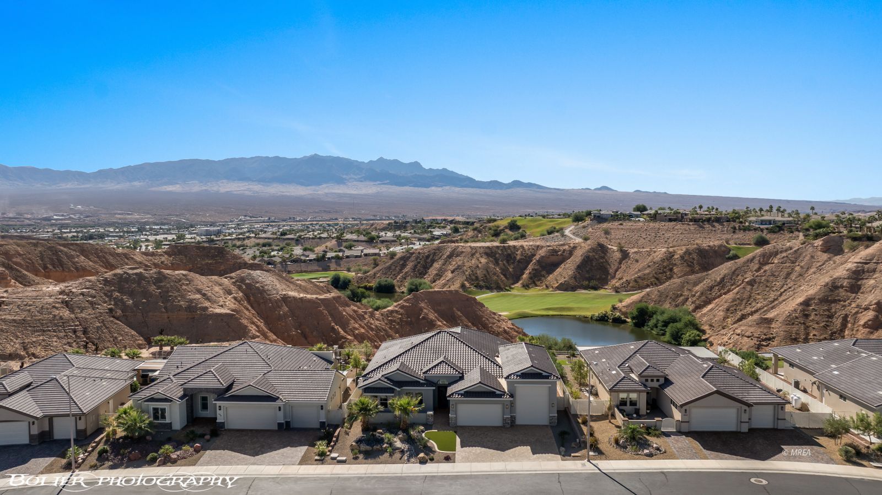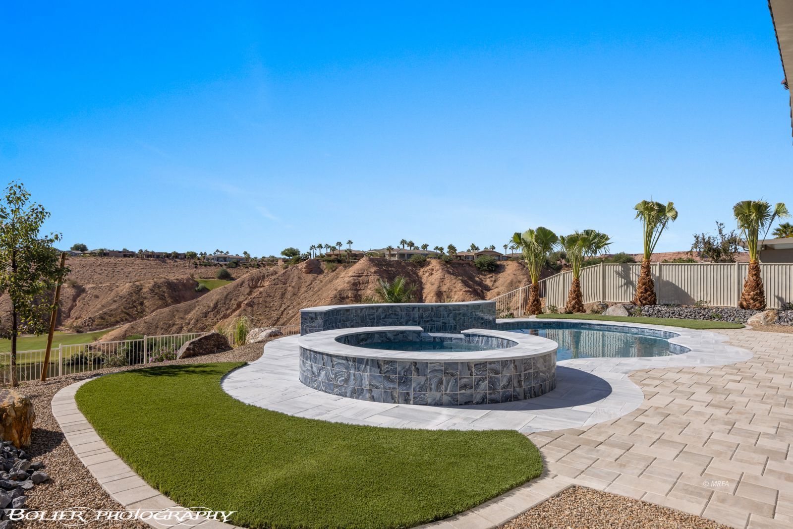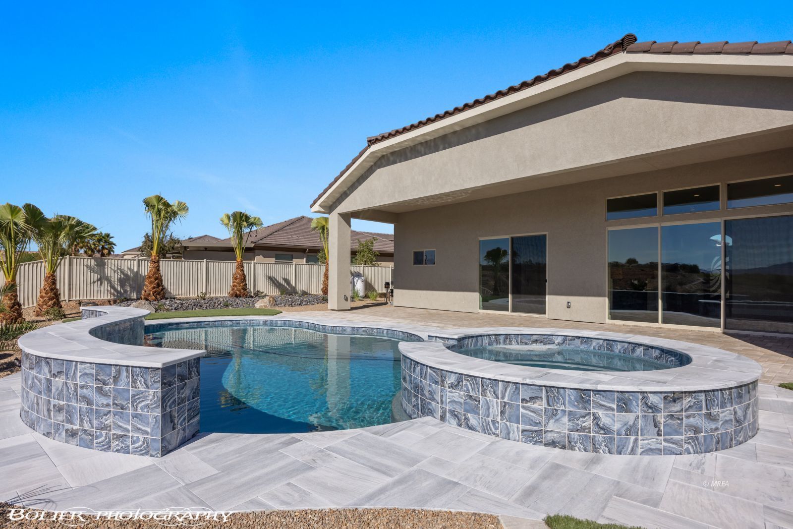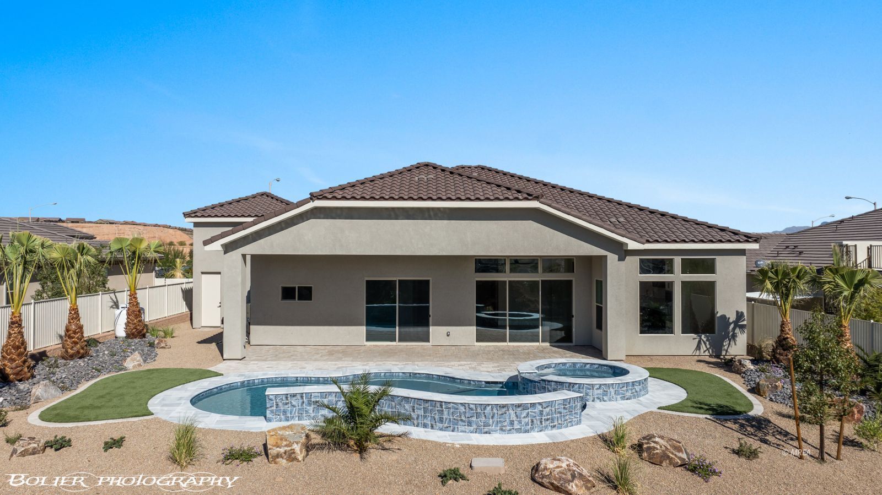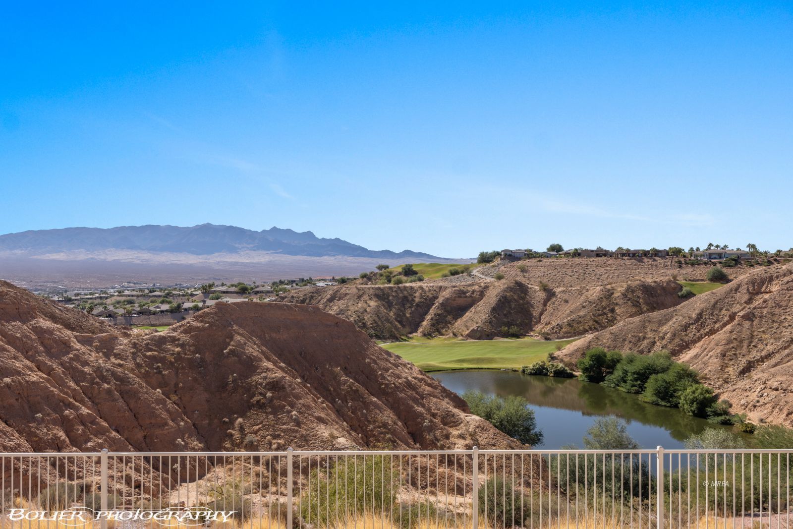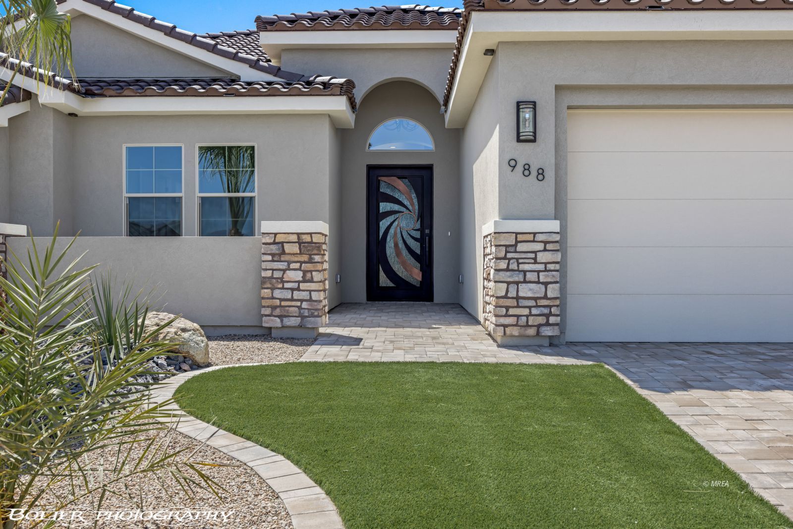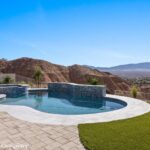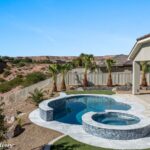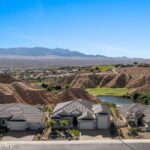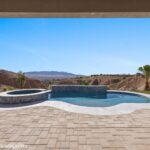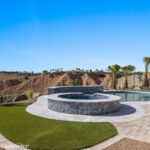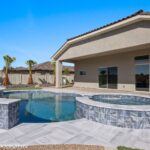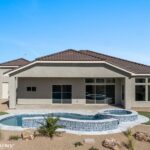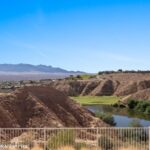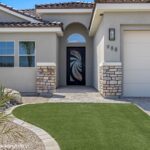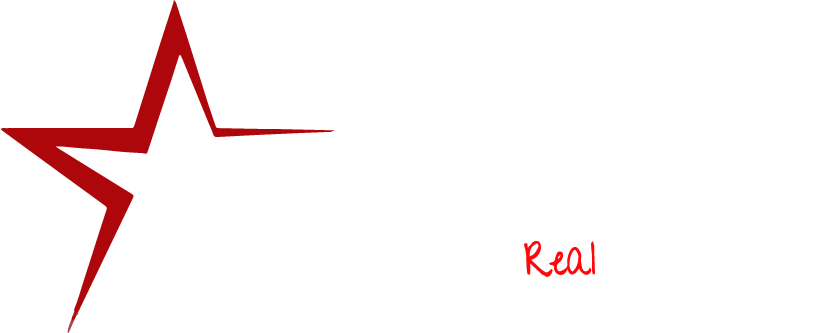Single Family
$ 1,297,400.00
- Date added: 11/11/24
- Post Updated: 2024-12-22 03:58:01
- Type: HOA-Yes Resale Home Senior Area Special Assessment-No
- Status: Active
- Bedrooms: 3
- Bathrooms: 3
- Full Bathrooms: 2
- Half Bathrooms: 1
- Area: 2485 sq ft
- Lot size: 0.23 sq ft
- Year built: 2024
- MLS #: 1125875
Description
Discover an extraordinary opportunity to own a custom home with BREATHTAKING views and a MASSIVE RV GARAGE & BRAND NEW POOL & SPA. This property offers a perfect blend of luxury, comfort, and stunning natural surroundings. Situated perfectly on an elevated, new pool, quarter acre homesite, this newly built home features unparalleled mountain, golf course & canyon views that will leave you speechless. Experience the ultimate in convenience and storage with this insane RV garage that is truly “to die for,” designed to accommodate large recreational vehicles with ease. The costly iron front door adds a touch of sophistication and security, creating a lasting first impression for guests and residents alike. A chef’s dream… the kitchen featuring 6cm Quartz counters, tall custom white & coffee alder cabinets, spacious island, 12-foot range hood, walk-in hidden pantry and a convenient pot filler for culinary enthusiasts. The living spaces are designed for comfort and elegance, with modern touches like shiplap wall coatings, 7 inch baseboards, 8′ doorways and a designer fireplace. The owner’s suite is a sanctuary w/ floating cabinetry, impressive closet, and gorgeous spa-like shower.
Rooms
- Total Rooms: 10
View on map / Neighborhood
Location Details
- County: Clark
- Zoning: PUD, Residential, single family
Property Details
- Listing Type: ForSale
- Listing Area: North of I15
- Subdivision: Shadow Crest
- Property Style: Ranch, 1 story above ground
Property Features
- Exterior Features: Fenced- Full, Gated Community, Landscape- Partial, On Golf Course, Sidewalks, Sprinklers- Drip System, Trees, View of City, View of Golf Course, View of Lake, View of Mountains, Senior Only Area, Patio- Covered
- Exterior Construction: Stone, Stucco
- Interior Features: Ceiling Fans, Flooring- Carpet, Flooring- Vinyl, Vaulted Ceilings, Walk-in Closets, Fireplace- Electric
- Cooling: Heat Pump
- Heating: Heat Pump
- Swimming Pool Description: Fenced, HotTub/Spa, In Ground, Private
- Utilities: Wired for Cable, Cable T.V., Water Source: City/Municipal, Legal Access: Yes, Phone: Land Line, Garbage Collection, Phone: Cell Service, Power Source: City/Municipal, Water: Potable/Drinking, Sewer: To Property
- Garage Description: Attached, Auto Door(s), Remote Opener, RV Garage
- Garage Spaces: 5
- Basement: None
- Roof Type: Tile
- Community Name: Highland Vistas
- Appliances: Dishwasher, Garbage Disposal, Microwave, W/D Hookups, Water Heater- Electric, Oven/Range- Electric
Fees & Taxes
- HOA Fees: 206.00
- HOA Fees Term: month
- HOA Includes: Common Areas, Management, Master & Sub HOA, Road Maintenance, Yard Maint- Front, Yard Maint- Side, Yard Maint- Back
Miscellaneous
Courtesy Of
- Listing Agent Name: Michelle Hampsten
- Listing Agent ID: S.0067698
- Listing Office Name: Keller Williams The Market Place
- Listing Office ID: AA10790
- Contact Info: (702) 375-1997
Disclaimer
© 2022 Mesquite Real Estate Association. All rights reserved. IDX information is provided exclusively for consumers' personal, non-commercial use and may not be used for any purpose other than to identify prospective properties consumers may be interested in purchasing. Information is deemed reliable but is not guaranteed accurate by the MLS, Falcon Ridge Realty LLC #B.0046794.INDV, or Ann M Black, LLC #S.0172716.
This HOA-Yes Resale Home Senior Area Special Assessment-No style property is located in Mesquite is currently Single Family and has been listed on Ann M Black LLC. This property is listed at $ 1,297,400.00. It has 3 beds bedrooms, 3 baths bathrooms, and is 2485 sq ft. The property was built in 2024 year.


