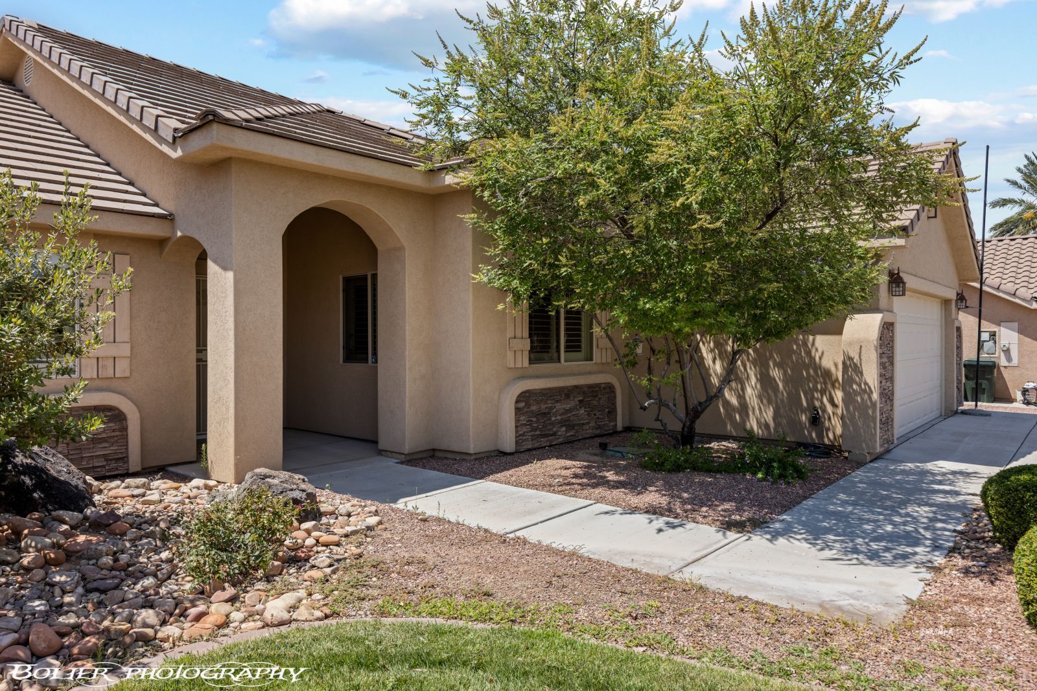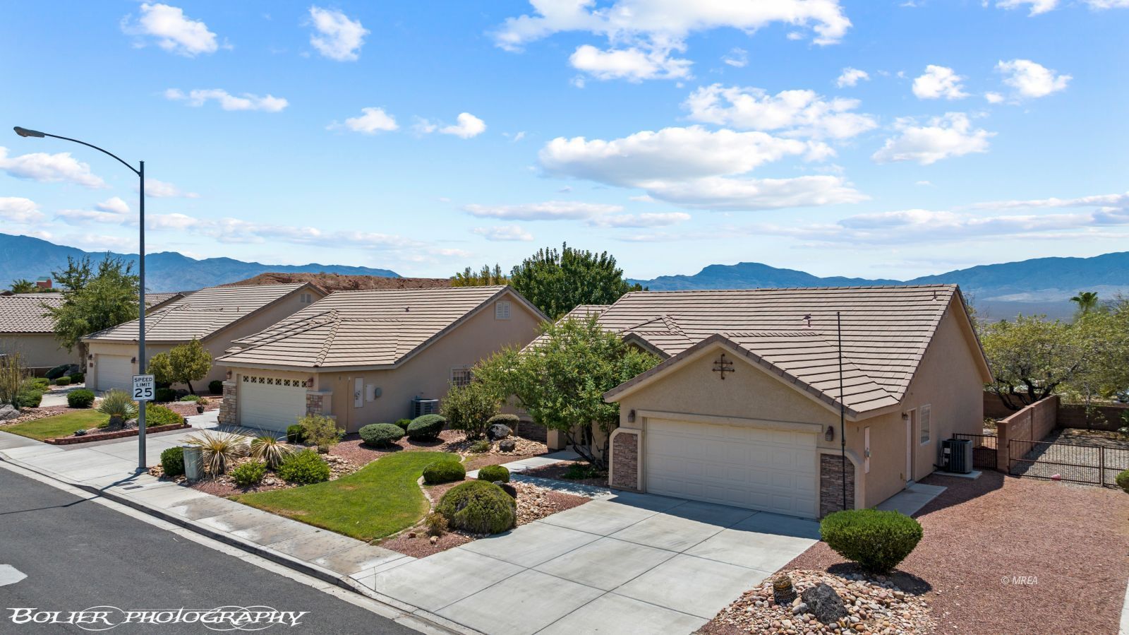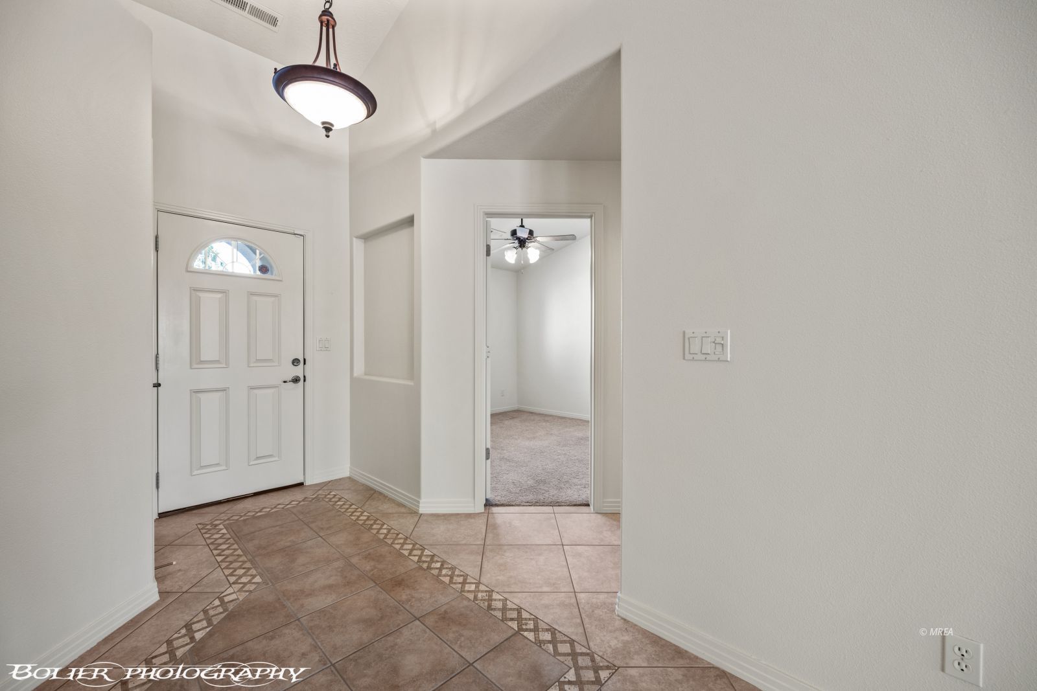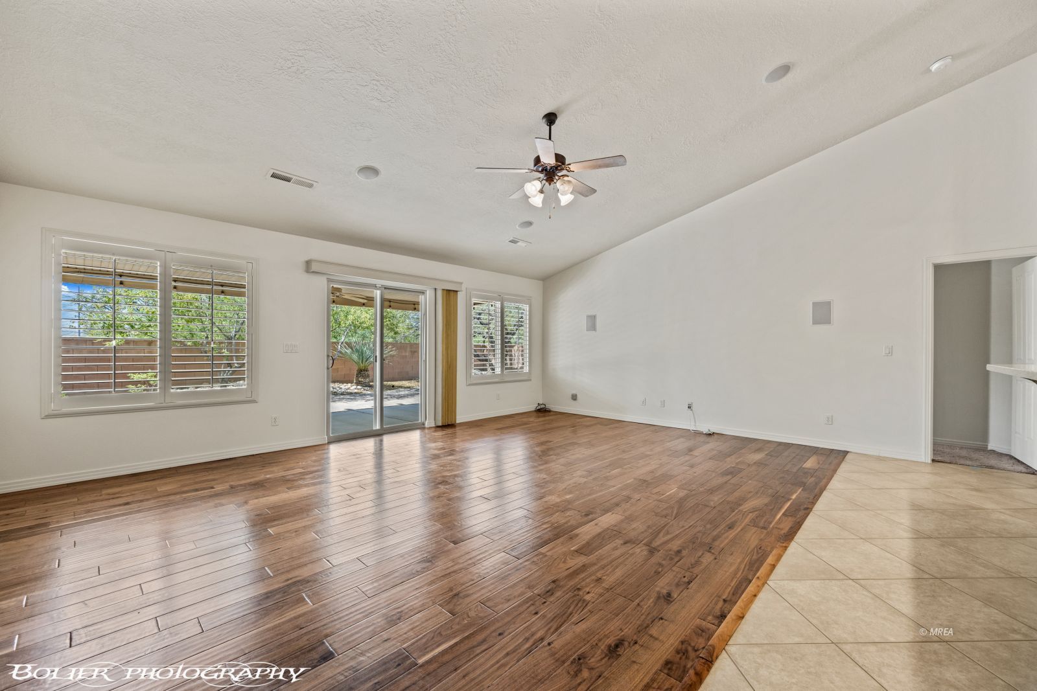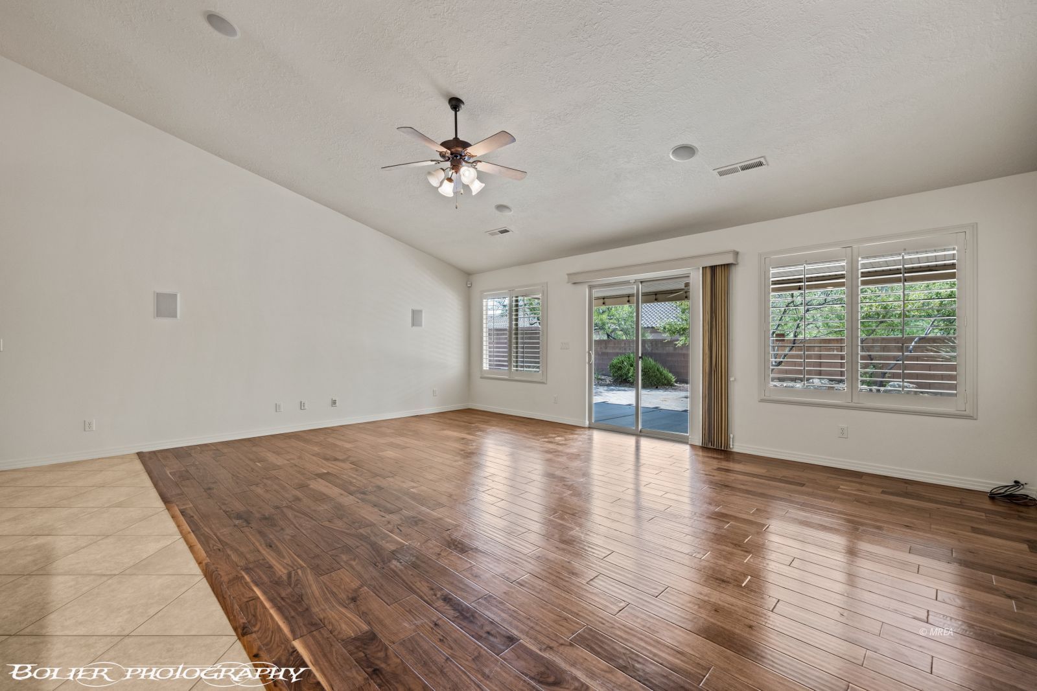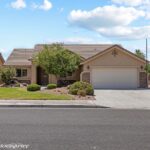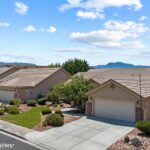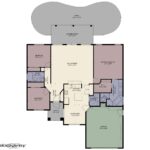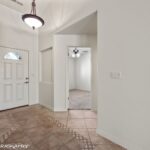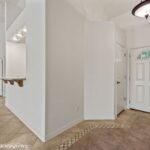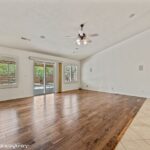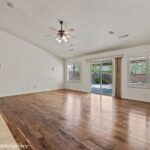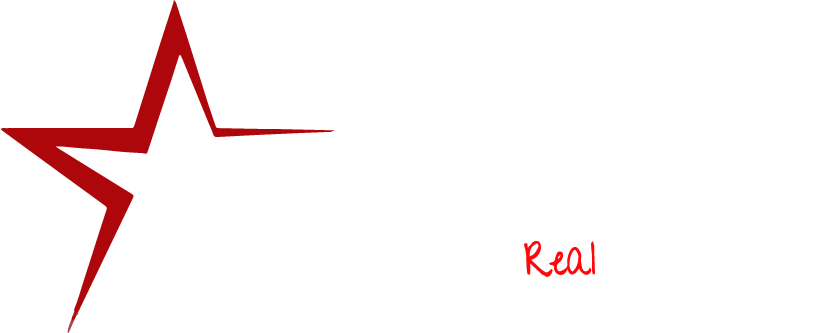Single Family
$ 399,900.00
- Date added: 07/18/24
- Post Updated: 2024-07-24 17:02:13
- Type: HOA-Yes Resale Home Special Assessment-No
- Status: Active
- Bedrooms: 3
- Bathrooms: 2
- Full Bathrooms: 2
- Area: 1681 sq ft
- Lot size: 0.14 sq ft
- Year built: 2005
- MLS #: 1125541
Description
Welcome to 886 Falcon Glenn Dr! This well-built home presents a fantastic opportunity with its impressive features. Offering three spacious bedrooms and two bathrooms, this residence spans across 1681 sq. ft. of comfortable living space. One of the highlights of this property is its fully fenced backyard which is pet friendly and is sure to be enjoyed by all. The landscaping is beautifully maintained, enhancing the overall appeal of the home. Step inside and be greeted by vaulted ceilings that create a sense of openness and airiness. The interior has been freshly painted, giving it a modern and updated look. The flooring throughout the home is a combination of tile and wood plank and carpet in the bedrooms. The chiseled edge and Corian countertops in the kitchen are not only visually stunning but also durable and easy to maintain. With an asking price of $399,900, this home offers great value for its remarkable features and prime location. Don’t miss out on the opportunity to make 886 Falcon Glen Dr your dream home. Schedule a viewing today!
Rooms
- Total Rooms: 9
View on map / Neighborhood
Location Details
- County: Clark
- Zoning: Residential, single family
Property Details
- Listing Type: ForSale
- Listing Area: North of I15
- Subdivision: Falcon Glenn
- Property Style: Traditional, 1 story above ground
Property Features
- Exterior Features: Curb & Gutter, Fenced- Full, Landscape- Full, Sidewalks, Sprinklers- Drip System, Sprinklers- Automatic, Trees, Patio- Covered
- Exterior Construction: Frame, Stucco
- Interior Features: Ceiling Fans, Flooring- Carpet, Flooring- Tile, Wheelchair Accessible, Window Coverings, Flooring- Hardwood, Vaulted Ceilings, Walk-in Closets
- Cooling: Electric, Ground Unit
- Heating: Electric, Heat Pump
- Utilities: Cable T.V., Water Source: City/Municipal, Internet: Cable/DSL, Internet: Satellite/Wireless, Water Source: Water Company, Phone: Land Line, Garbage Collection, Natural Gas: Not Available, Phone: Cell Service, Power Source: City/Municipal, Septic: Not Allowed
- Garage Description: Attached, Auto Door(s), Shelves
- Garage Spaces: 2
- Basement: None
- Foundation: Permanently Attached, Slab on Grade
- Roof Type: Tile
- Community Name: Falcon Ridge
- Appliances: Dishwasher, Garbage Disposal, Microwave, Refrigerator, W/D Hookups, Washer & Dryer, Water Heater- Electric, Oven/Range- Electric
Fees & Taxes
- HOA Fees: 100.00
- HOA Fees Term: month
- HOA Includes: Common Areas, Management, Master & Sub HOA, Yard Maint- Front
Courtesy Of
- Listing Agent Name: John Larson
- Listing Agent ID: S.0077352
- Listing Office Name: RE/MAX Ridge Realty
- Listing Office ID: AA10222
- Contact Info: (702) 808-2542
Disclaimer
© 2022 Mesquite Real Estate Association. All rights reserved. IDX information is provided exclusively for consumers' personal, non-commercial use and may not be used for any purpose other than to identify prospective properties consumers may be interested in purchasing. Information is deemed reliable but is not guaranteed accurate by the MLS, Falcon Ridge Realty LLC #B.0046794.INDV, or Ann M Black, LLC #S.0172716.
This HOA-Yes Resale Home Special Assessment-No style property is located in Mesquite is currently Single Family and has been listed on Ann M Black LLC. This property is listed at $ 399,900.00. It has 3 beds bedrooms, 2 baths bathrooms, and is 1681 sq ft. The property was built in 2005 year.



