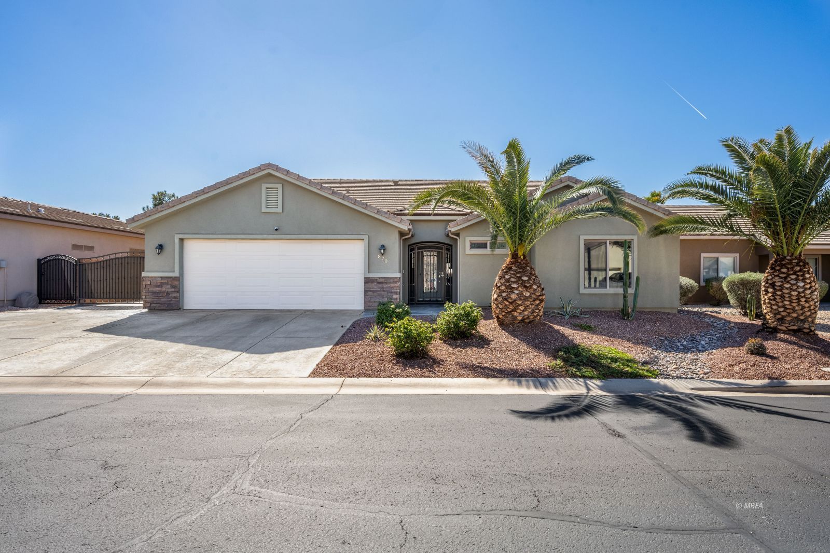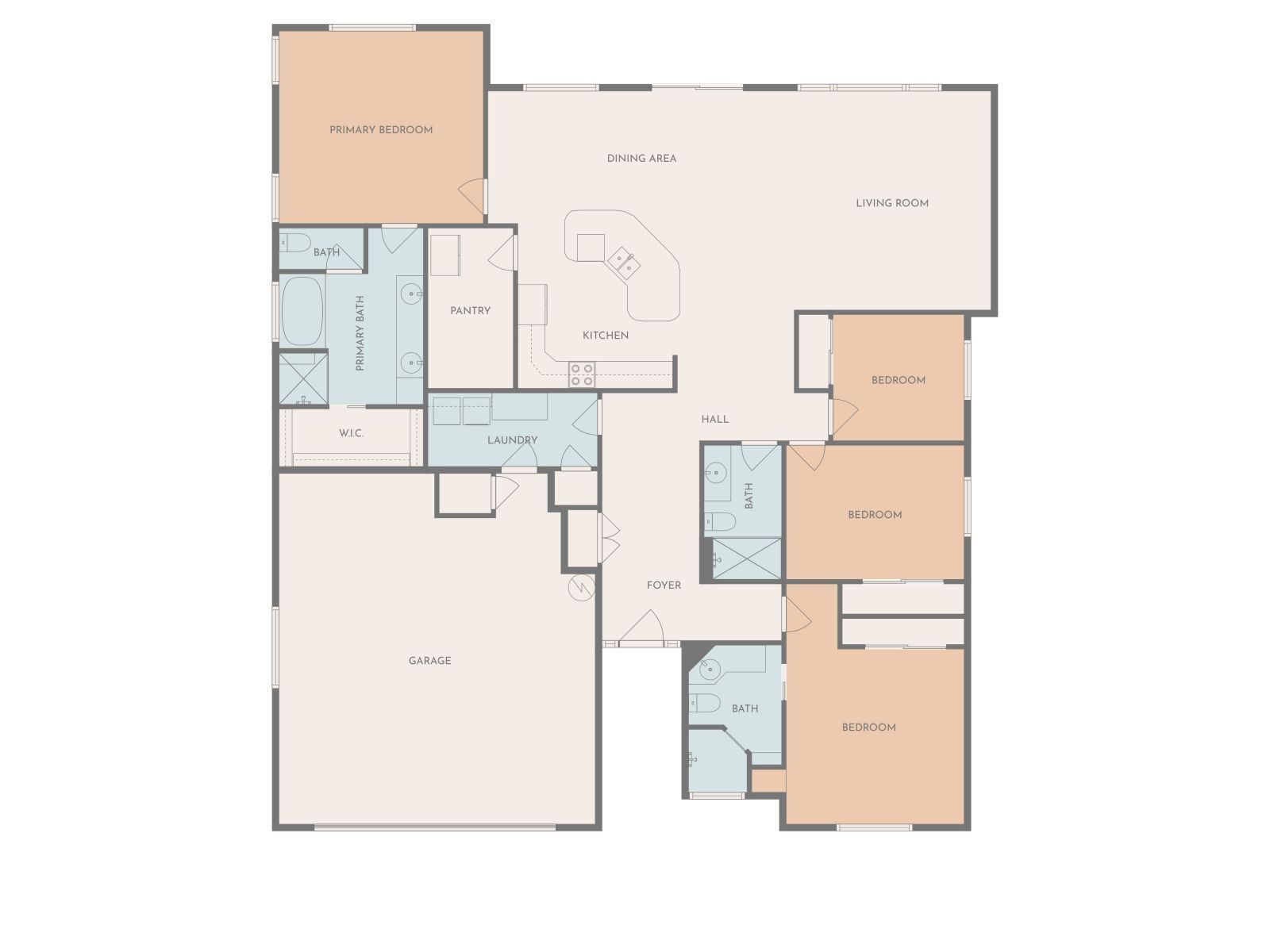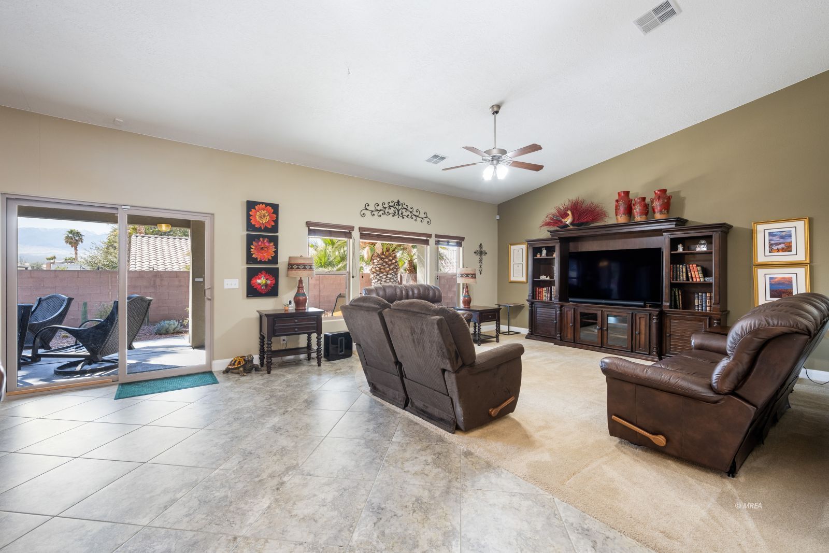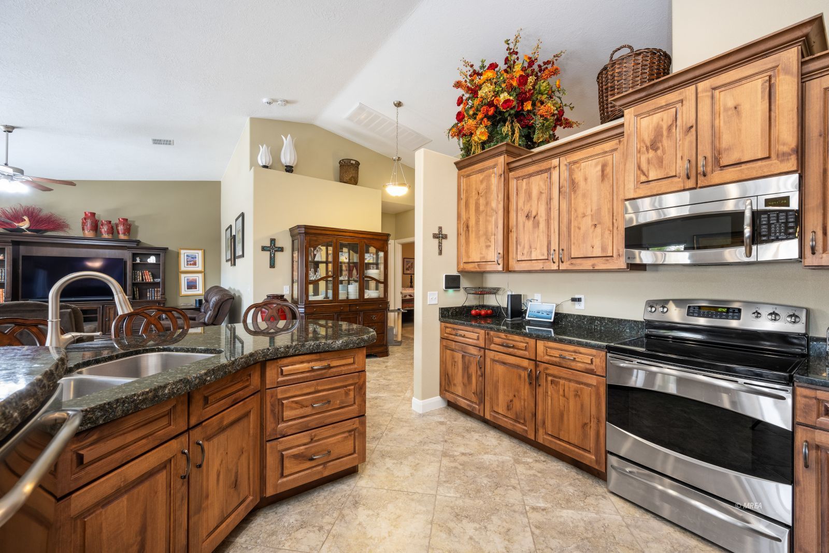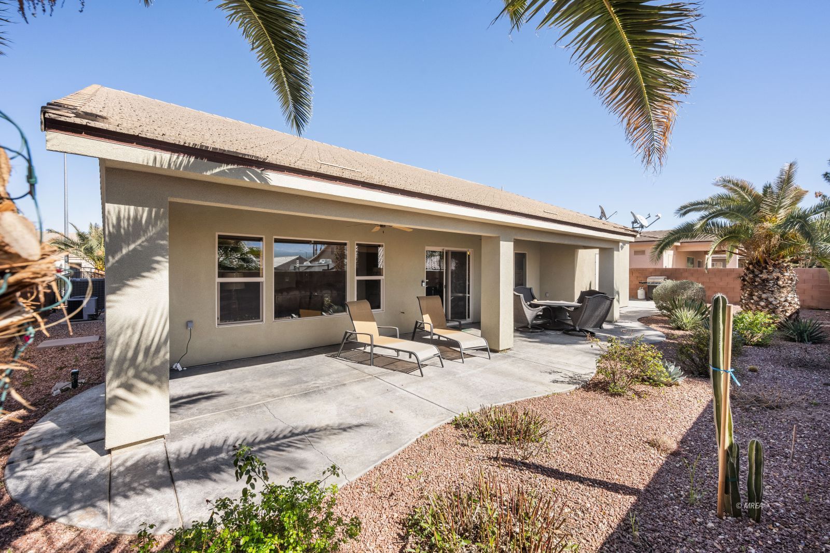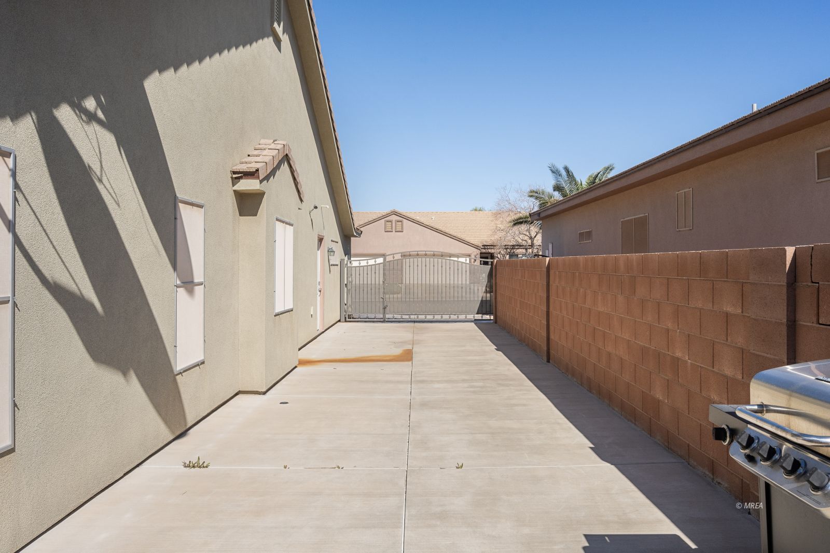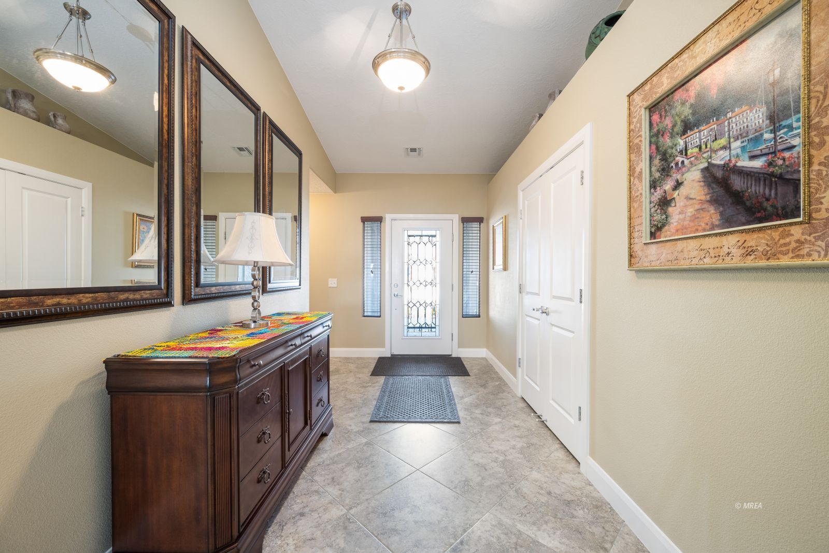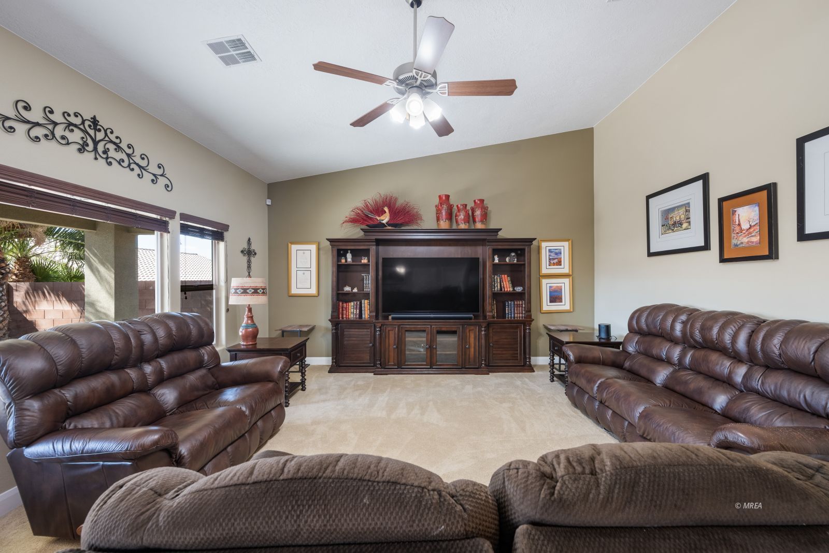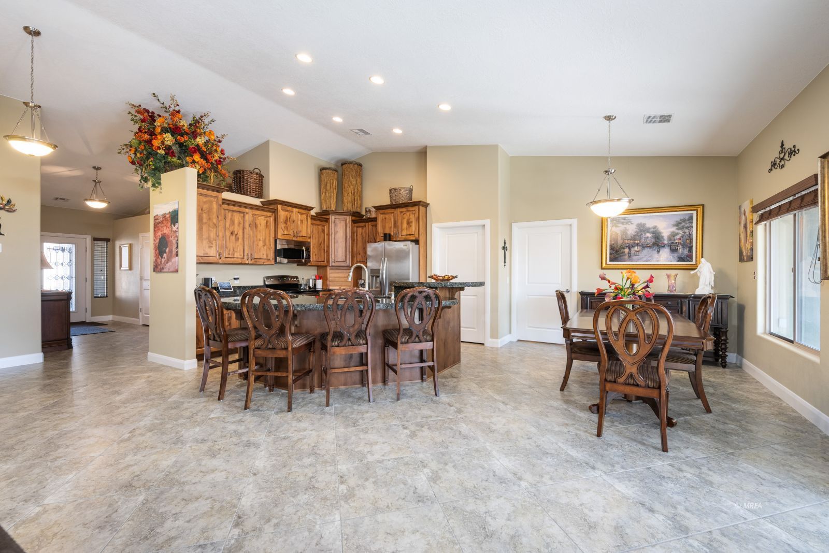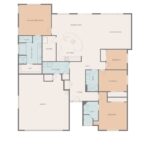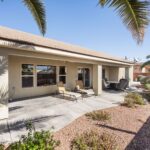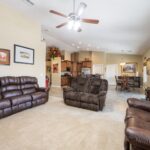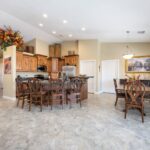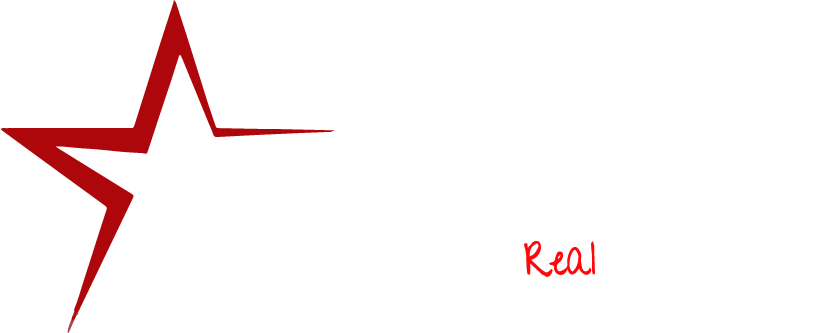Single Family
$ 575,000.00
- Date added: 11/24/24
- Post Updated: 2024-12-22 03:14:36
- Type: HOA-Yes Resale Home Special Assessment-No
- Status: Active
- Bedrooms: 4
- Bathrooms: 3
- Full Bathrooms: 3
- Floors: 1
- Area: 2266 sq ft
- Lot size: 0.17 sq ft
- Year built: 2010
- MLS #: 1125222
Description
Super Clean Home with RV Parking! Welcome to 870 Santa Maria Way. This home has 4 Bedrooms/3 Bathrooms/2 Car Garage with 599sq.ft. Beautiful Metal Gates and Front Door open to Vaulted Ceilings with an Open Floor Plan. Custom Kitchen with Upgraded Kitchen Cabinets with pullouts and 2 lazy susans. Rough-Edge Granite Counter Island Countertop provides a spacious work area. Dishwasher is elevated for ease of use. Be sure to check out the large Walk-in Pantry with room for Extra Refrigerator. 2 Primary Bedrooms with ADA-accessible Bathrooms and Showers. The Primary Suite also has a jetted bathtub. Utility Room has Top-Loading Washer and Dryer as well as Custom Cabinets with pullouts for shoes. On the back of the house there is a large Covered Patio with 2 Ceiling Fans. The Backyard is fully fenced with metal gates on both sides of the house and Block Walls. RV Parking has electrical and sewer hookups. Garage is oversized and has epoxy floor coating. Water Heater is energy efficient (estimated $113/yr) and is 1 year old. House comes with Pelican water filtration system and an excellent security system.
Rooms
- Total Rooms: 11
View on map / Neighborhood
Location Details
- County: Clark
- Zoning: single family
Property Details
- Listing Type: ForSale
- Listing Area: South of I15
- Subdivision: Santa Theresa Estates
- Property Style: 1 story above ground
Property Features
- Exterior Features: Fenced- Full, Landscape- Full, RV/Boat Parking, Sprinklers- Automatic, Patio- Covered
- Exterior Construction: Stucco
- Interior Features: Ceiling Fans, Flooring- Carpet, Flooring- Tile, Wheelchair Accessible, Window Coverings, Garden Tub, Mother-in-law Apt., Smart Wiring, Vaulted Ceilings, Walk-in Closets
- Cooling: Central Air, Electric
- Heating: Electric, Heat Pump
- Utilities: Wired for Cable, Cable T.V., Water Source: City/Municipal, Internet: Cable/DSL, Sewer: Hooked-up, Phone: Land Line, Garbage Collection, Power Source: City/Municipal, Propane: Plumbed
- Garage Description: Attached
- Garage Spaces: 2
- Foundation: Slab on Grade
- Roof Type: Tile
- Community Name: None (No Master PUD)
- Appliances: Dishwasher, Garbage Disposal, Microwave, Refrigerator, Washer & Dryer, Water Heater- Electric, Water Softener, Oven/Range- Electric
Fees & Taxes
- HOA Fees: 102.00
- HOA Fees Term: month
- HOA Includes: Common Areas, Management, Road Maintenance, Single HOA only, Yard Maint- Front
Courtesy Of
- Listing Agent Name: Brandon Park
- Listing Agent ID: B.0143672.LLC
- Listing Office Name: Mesquite Realty
- Listing Office ID: AA10760
- Contact Info: (702) 610-5012
Disclaimer
© 2022 Mesquite Real Estate Association. All rights reserved. IDX information is provided exclusively for consumers' personal, non-commercial use and may not be used for any purpose other than to identify prospective properties consumers may be interested in purchasing. Information is deemed reliable but is not guaranteed accurate by the MLS, Falcon Ridge Realty LLC #B.0046794.INDV, or Ann M Black, LLC #S.0172716.
This HOA-Yes Resale Home Special Assessment-No style property is located in Mesquite is currently Single Family and has been listed on Ann M Black LLC. This property is listed at $ 575,000.00. It has 4 beds bedrooms, 3 baths bathrooms, and is 2266 sq ft. The property was built in 2010 year.

