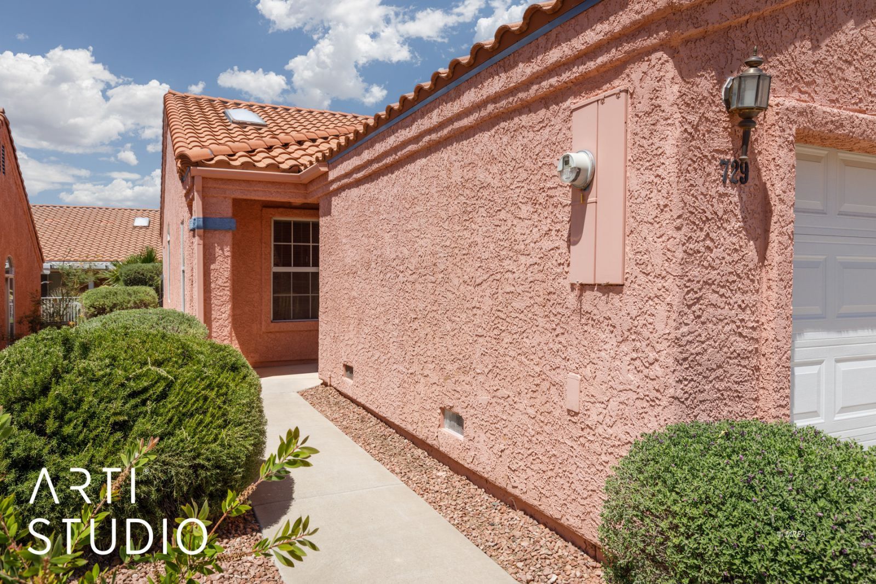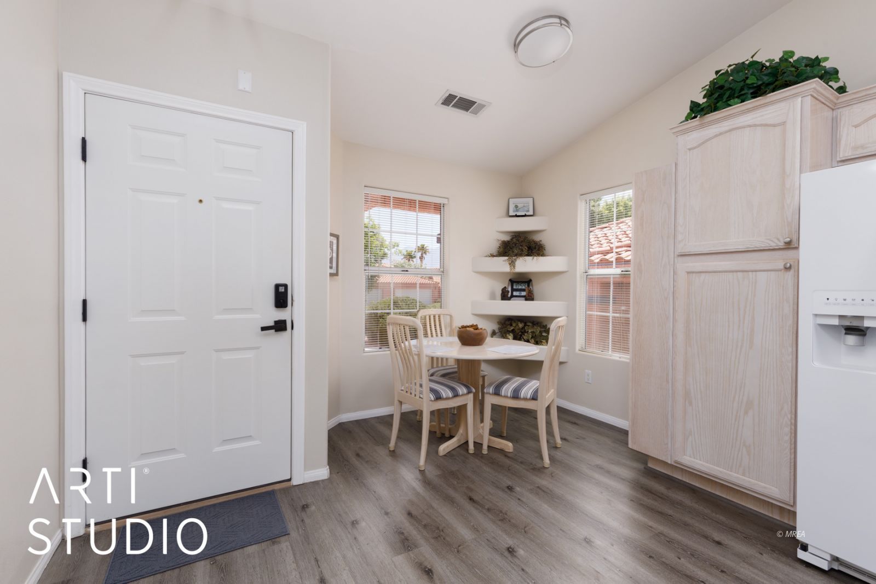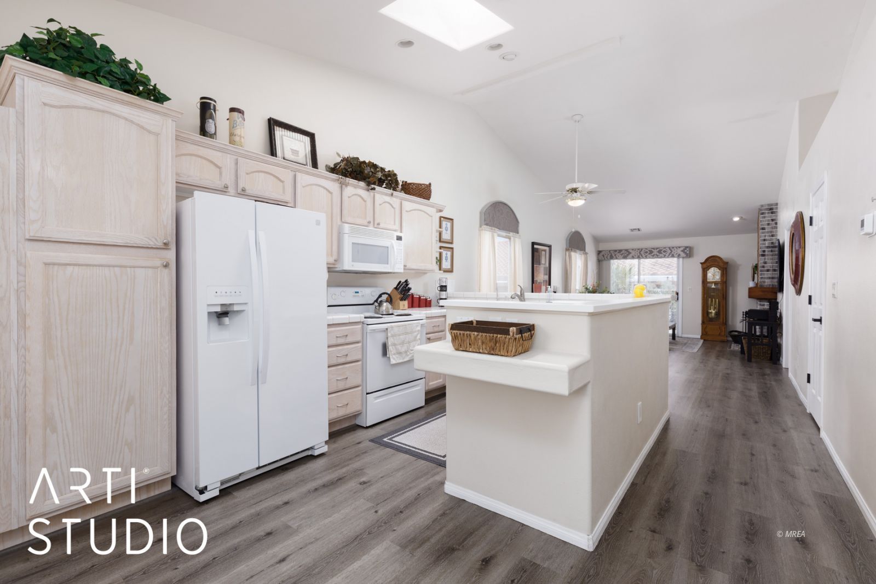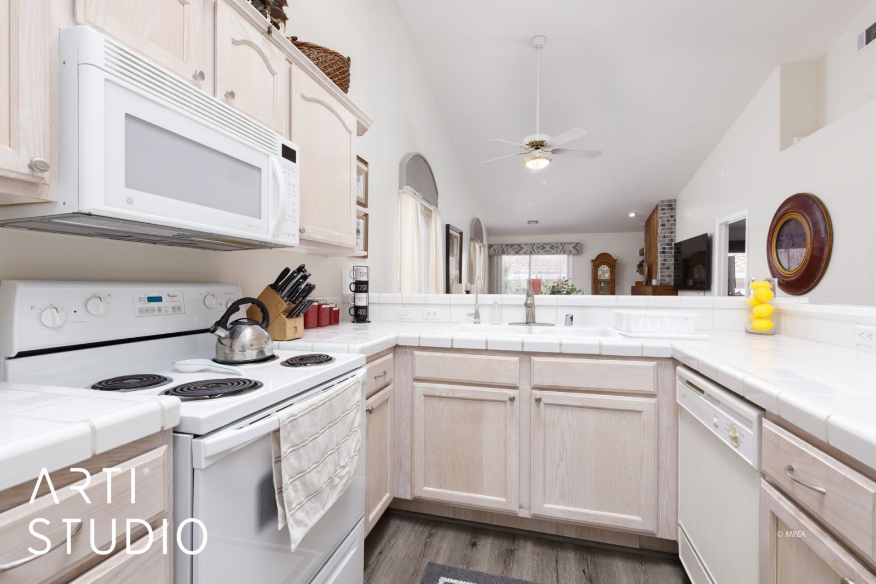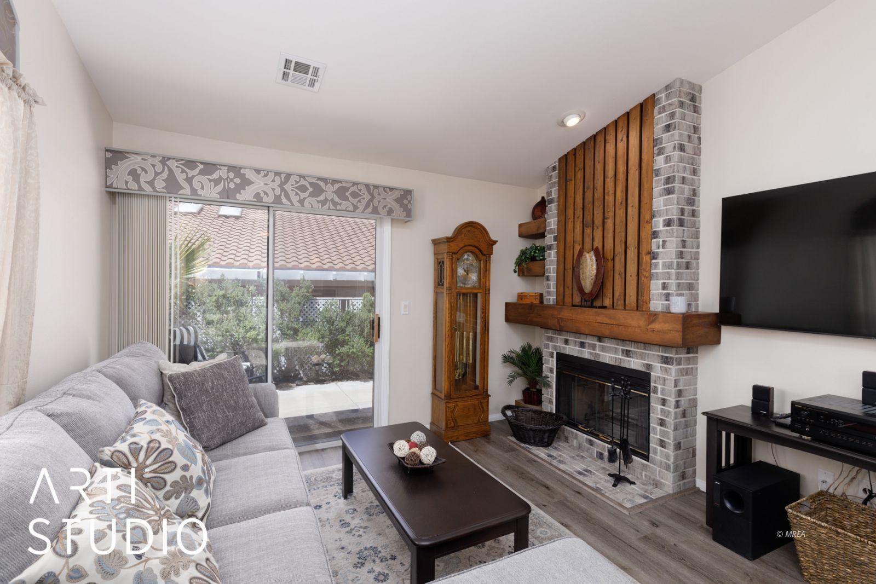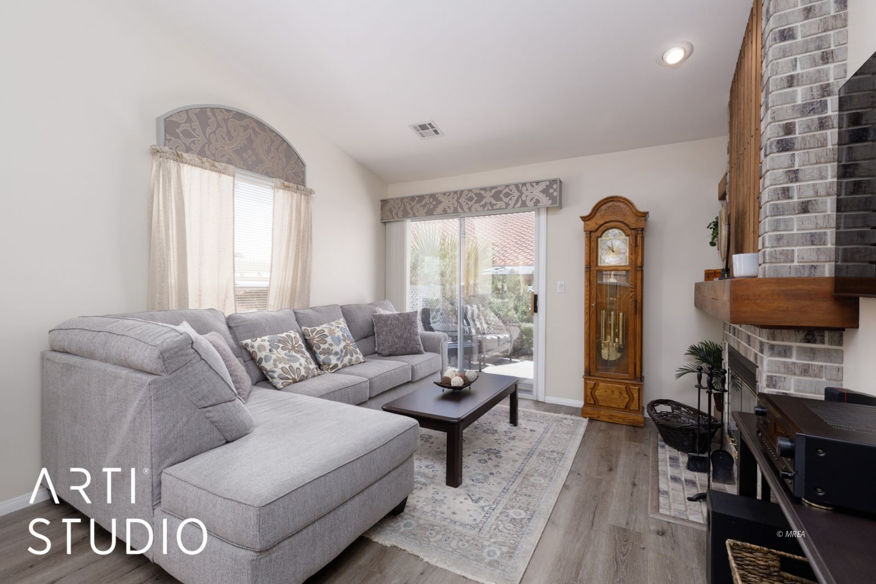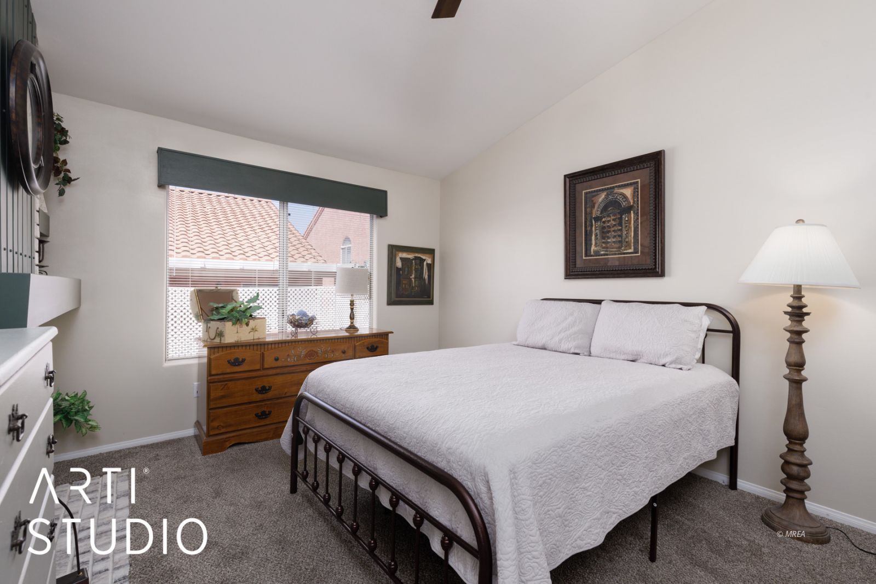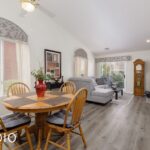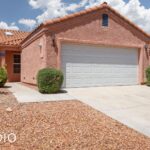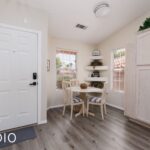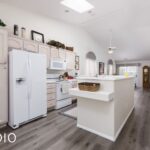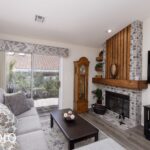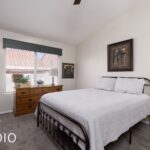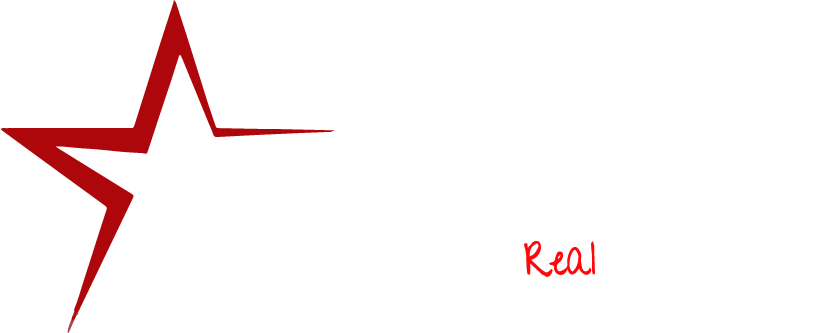Townhome
$ 285,000.00
- Date added: 05/27/24
- Post Updated: 2024-07-22 17:04:29
- Type: HOA-Yes Resale Home Special Assessment-No
- Status: Active
- Bedrooms: 2
- Bathrooms: 2
- Full Bathrooms: 2
- Area: 1095 sq ft
- Lot size: 0.05 sq ft
- Year built: 1997
- MLS #: 1125435
Description
Welcome to The Crossings, a sought-after and well-maintained community located on the North Side of the I-15. Residents of this community have access to an outdoor pool, spa & a private clubhouse with a fitness room/game room. This charming property brings two bedrooms, two bathrooms & a spacious two-car garage. It comes fully furnished, including all appliances (new Samsung front loading washer/dryer) and all decorative items plus all items found in kitchen cabinetry (pots, pans & cutlery.) This true turnkey home is ready for you to move in & start enjoying now! Recently updated with new flooring such as LVP in main living areas, plush carpet in the bedrooms & sleek tile in the bathrooms. Natural light from the skylight above the kitchen and fresh paint throughout create a welcoming atmosphere inside. The kitchen brings a reverse osmosis system for pure drinking water. The primary bathroom has a luxurious tiled walk-in shower & the guest bathroom has a large bathtub. Enjoy the natural wood-burning fireplace found in both the living room & primary bedroom. Step outside to discover a fully fenced backyard, perfect for relaxing and keeping pets nearby. Call today for an appointment!
Rooms
- Total Rooms: 8
View on map / Neighborhood
Location Details
- County: Clark
- Elementary School: Virgin Valley
- Middle School: Charles A. Hughes
- Junior High School: Charles A. Hughes
- High School: Virgin Valley
- Zoning: Residential Townhouses
Property Details
- Listing Type: ForSale
- Listing Area: North of I15
- Subdivision: Crossings
- Property Style: 1 story above ground
Property Features
- Exterior Features: Fenced- Full, Landscape- Full, Lawn, Sprinklers- Drip System, Sprinklers- Automatic, Trees, Outdoor Lighting, Swimming Pool- Assoc.
- Exterior Construction: Stucco
- Interior Features: Ceiling Fans, Fireplace- Wood, Flooring- Carpet, Flooring- Tile, Flooring- Vinyl, Skylights, Vaulted Ceilings, Walk-in Closets, Furnished- Full
- Cooling: Electric
- Heating: Electric
- Swimming Pool Description: Association, Fenced, HotTub/Spa
- Utilities: Wired for Cable, Assessments Paid, Cable T.V., Water Source: City/Municipal, Internet: Cable/DSL, Legal Access: Yes, Sewer: Hooked-up, Phone: Land Line, Garbage Collection, Phone: Cell Service, Power Source: City/Municipal
- Garage Description: Attached, Remote Opener
- Garage Spaces: 2
- Basement: None
- Foundation: Slab on Grade
- Roof Type: Tile
- Community Name: None (No Master PUD)
- Appliances: Dishwasher, Garbage Disposal, Microwave, Refrigerator, Washer & Dryer, Water Heater- Electric, Water Softener, Oven/Range- Electric
Fees & Taxes
- HOA Fees: 250.00
- HOA Fees Term: month
- HOA Includes: Cable T.V., Clubhouse, Common Areas, Exterior Building, Garbage, Hot Tub/Spa, Management, Pool, Road Maintenance, Sewer, Single HOA only, Yard Maint- Front, Yard Maint- Side
Miscellaneous
- Virtual Tour: https://my.matterport.com/show/?m=J38PYiDzEML
Courtesy Of
- Listing Agent Name: Alexander Gutierrez
- Listing Agent ID: S.0190532
- Listing Office Name: ERA Brokers Consolidated, Inc.
- Listing Office ID: AA10190
- Contact Info: (435) 772-6992
Disclaimer
© 2022 Mesquite Real Estate Association. All rights reserved. IDX information is provided exclusively for consumers' personal, non-commercial use and may not be used for any purpose other than to identify prospective properties consumers may be interested in purchasing. Information is deemed reliable but is not guaranteed accurate by the MLS, Falcon Ridge Realty LLC #B.0046794.INDV, or Ann M Black, LLC #S.0172716.
This HOA-Yes Resale Home Special Assessment-No style property is located in Mesquite is currently Townhome and has been listed on Ann M Black LLC. This property is listed at $ 285,000.00. It has 2 beds bedrooms, 2 baths bathrooms, and is 1095 sq ft. The property was built in 1997 year.



