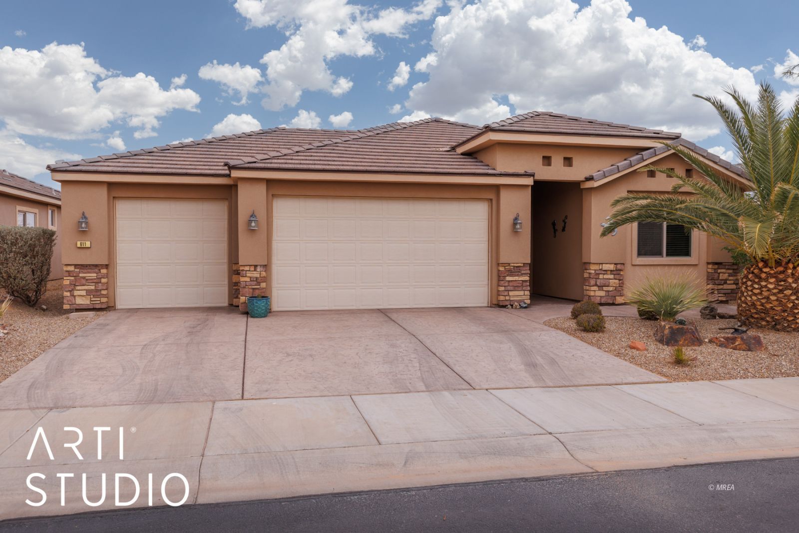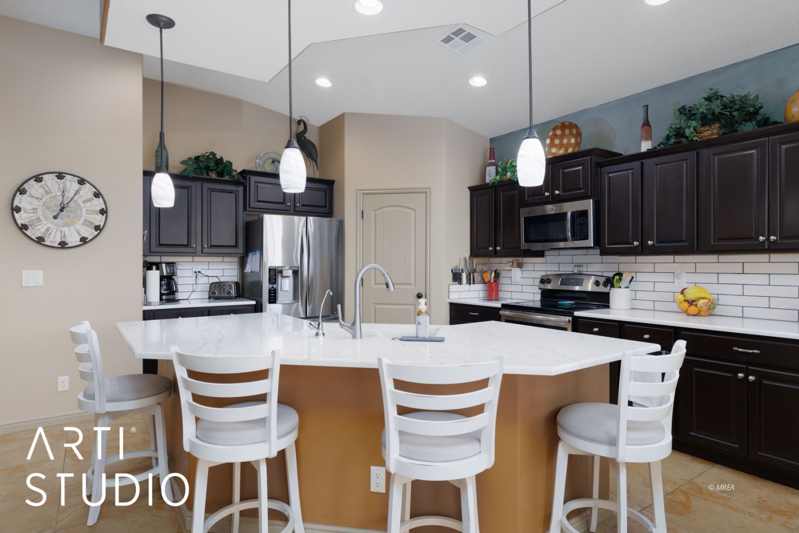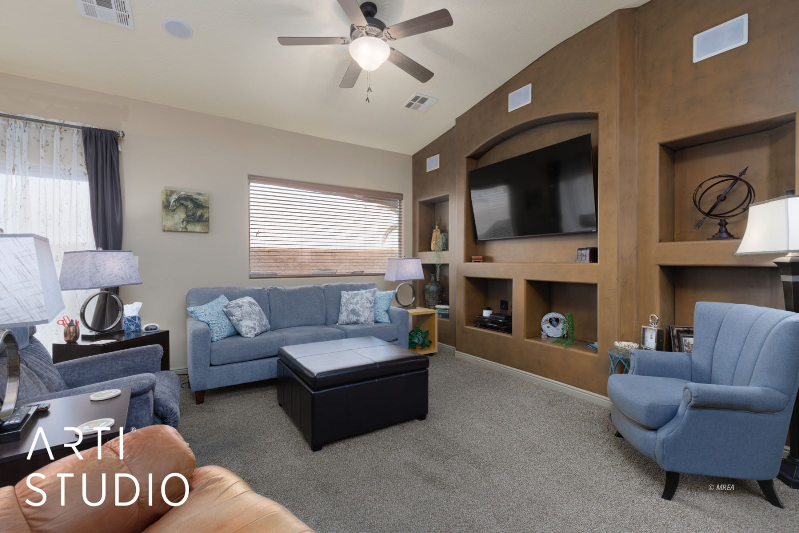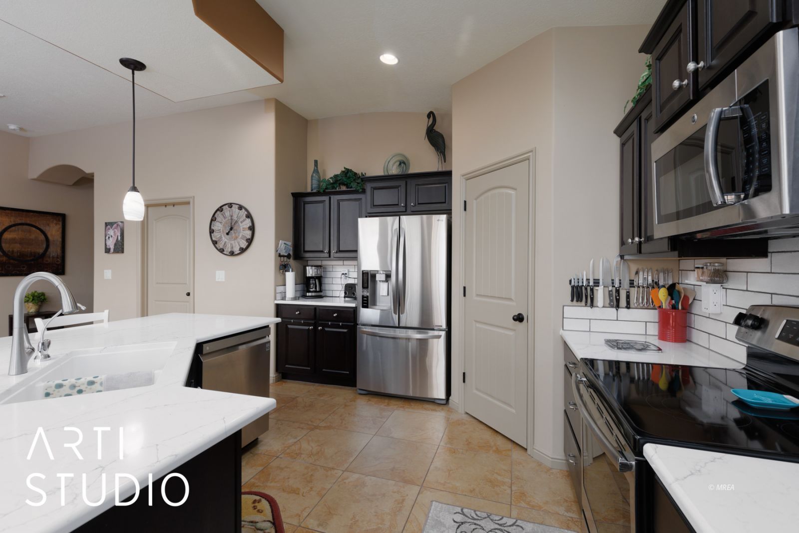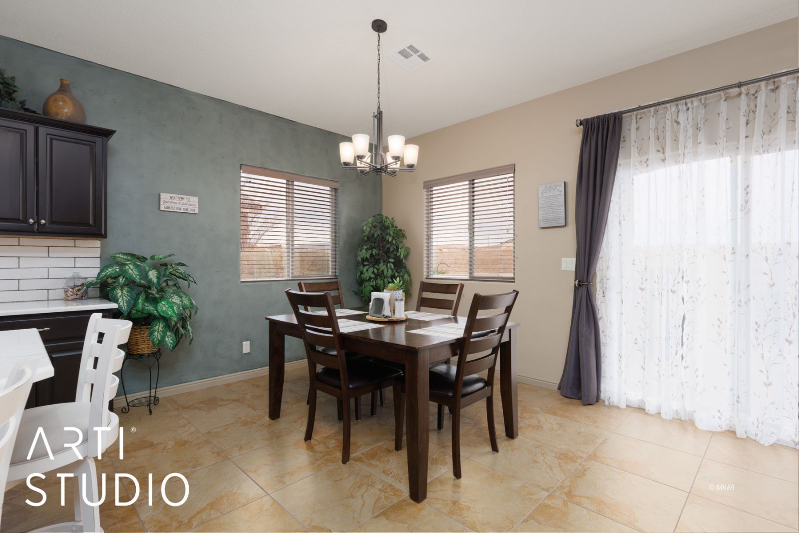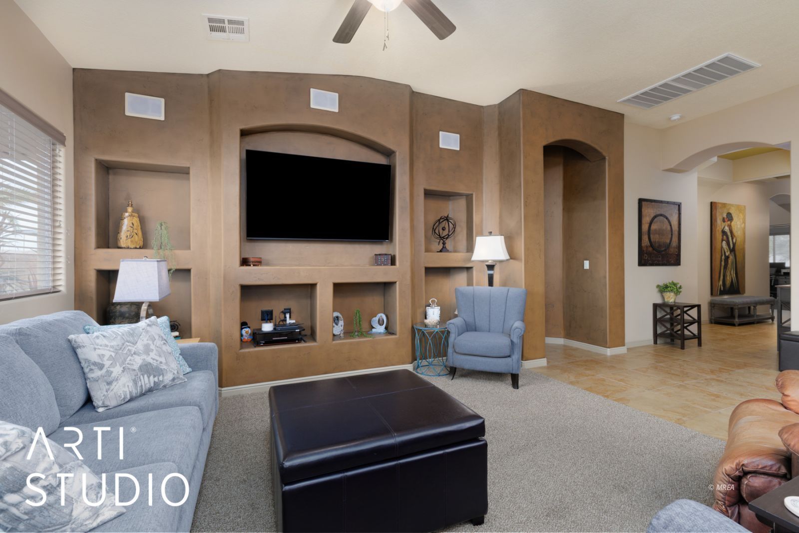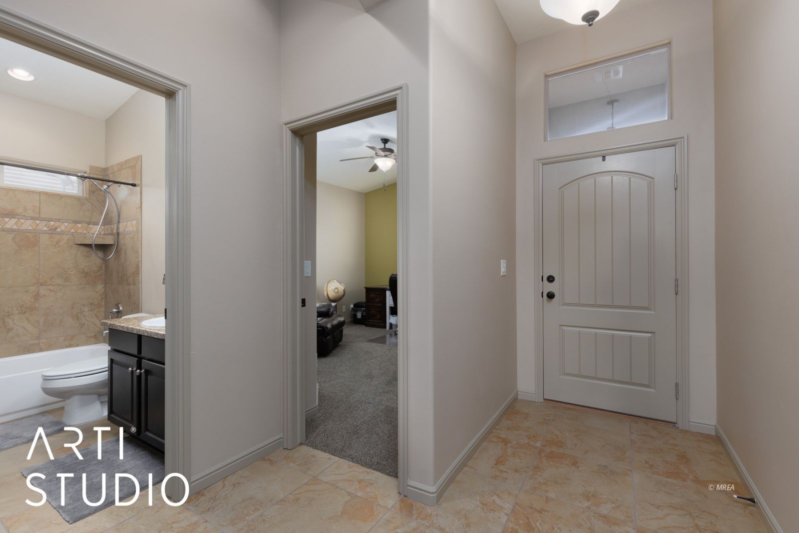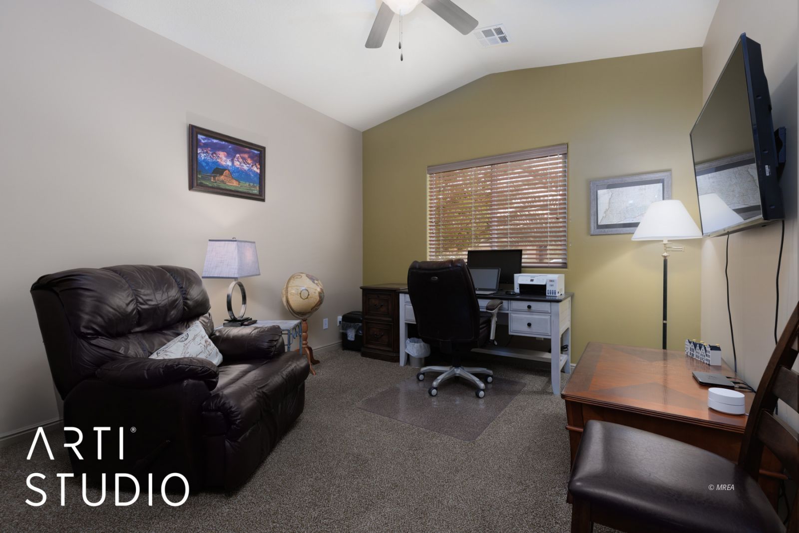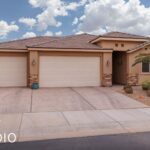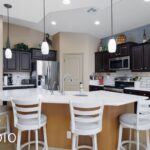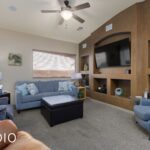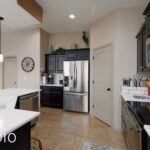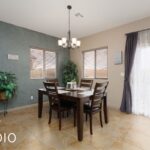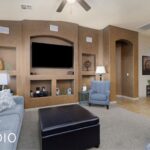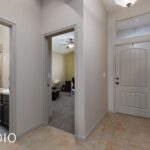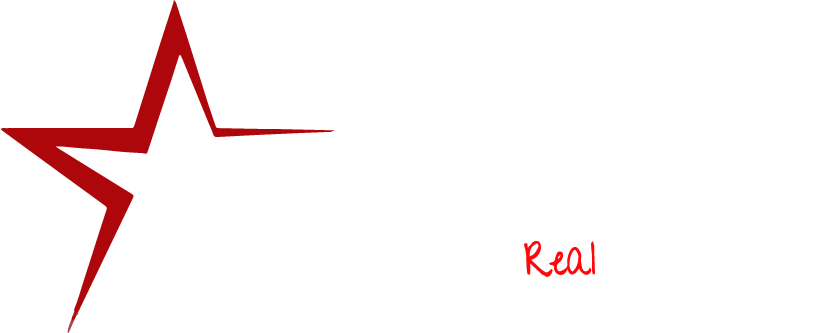Single Family
$ 485,000.00
- Date added: 12/27/24
- Post Updated: 2024-12-27 16:00:07
- Type: HOA-Yes Resale Home Special Assessment-No
- Status: Active
- Bedrooms: 3
- Bathrooms: 2
- Full Bathrooms: 2
- Area: 1660 sq ft
- Lot size: 0.14 sq ft
- Year built: 2013
- MLS #: 1126001
Description
This home boasts 10-foot ceilings and a perfect blend of luxury and comfort. Step inside to find beautiful tile and carpet flooring that flows throughout, leading to an open-concept kitchen featuring striking granite counter tops and a corner pantry. Indulge in outdoor living with a covered patio equipped with sunshades, an outdoor kitchen, and a picturesque setting complete with stunning mature canary palms and a pomegranate tree. This home also offers two luxurious bathrooms, including a walk-in shower and a soaking tub in the primary suite, ensuring your utmost relaxation. The spacious primary suite features a walk-in closet, providing ample storage space. Don’t miss the oversized 3-car garage, offering plenty of room for vehicles and toys, along with a convenient reverse osmosis drinking water filtration system for your peace of mind. Enjoy the perfect blend of outdoor living and indoor elegance in this remarkable residence! Schedule your tour today and make this oasis your new home!
Rooms
- Total Rooms: 8
View on map / Neighborhood
Location Details
- County: Clark
- Zoning: Residential
Property Details
- Listing Type: ForSale
- Listing Area: North of I15
- Subdivision: Stone Haven
- Property Style: 1 story above ground
Property Features
- Exterior Features: Curb & Gutter, Fenced- Partial, Landscape- Full, Sidewalks, Sprinklers- Drip System, Trees, Patio- Covered
- Exterior Construction: Stucco
- Interior Features: Ceiling Fans, Flooring- Carpet, Flooring- Tile, Window Coverings, Garden Tub, Walk-in Closets
- Cooling: Central Air
- Heating: Heat Pump
- Utilities: Water Source: City/Municipal, Internet: Cable/DSL, Legal Access: Yes, Sewer: Hooked-up, Garbage Collection, Phone: Cell Service, Power Source: City/Municipal
- Garage Description: Attached, Remote Opener
- Garage Spaces: 3
- Basement: None
- Foundation: Slab on Grade
- Roof Type: Tile
- Community Name: Mesquite Estates
- Appliances: Dishwasher, Garbage Disposal, Microwave, Refrigerator, W/D Hookups, Water Heater- Electric, Oven/Range- Electric
Fees & Taxes
- HOA Fees: 35.00
- HOA Fees Term: month
- HOA Includes: Road Maintenance
Miscellaneous
- Virtual Tour: https://my.matterport.com/show/?m=WkghojSv1bQ
Courtesy Of
- Listing Agent Name: Angela Herzog
- Listing Agent ID: BS.0146544
- Listing Office Name: ERA Brokers Consolidated, Inc.
- Listing Office ID: AA10190
- Contact Info: (775) 560-4227
Disclaimer
© 2022 Mesquite Real Estate Association. All rights reserved. IDX information is provided exclusively for consumers' personal, non-commercial use and may not be used for any purpose other than to identify prospective properties consumers may be interested in purchasing. Information is deemed reliable but is not guaranteed accurate by the MLS, Falcon Ridge Realty LLC #B.0046794.INDV, or Ann M Black, LLC #S.0172716.
This HOA-Yes Resale Home Special Assessment-No style property is located in Mesquite is currently Single Family and has been listed on Ann M Black LLC. This property is listed at $ 485,000.00. It has 3 beds bedrooms, 2 baths bathrooms, and is 1660 sq ft. The property was built in 2013 year.

