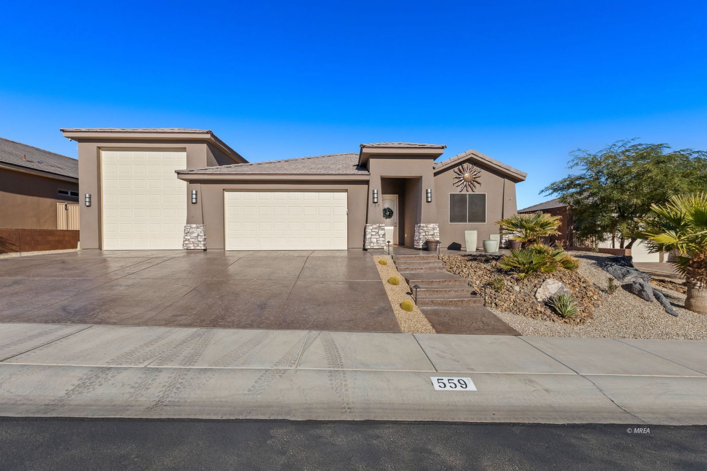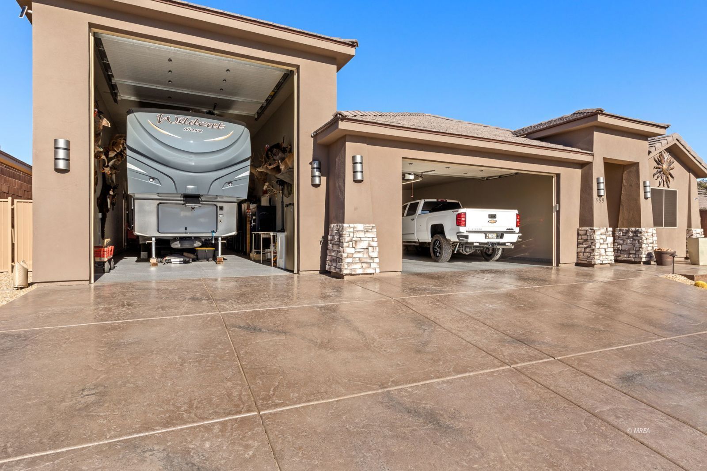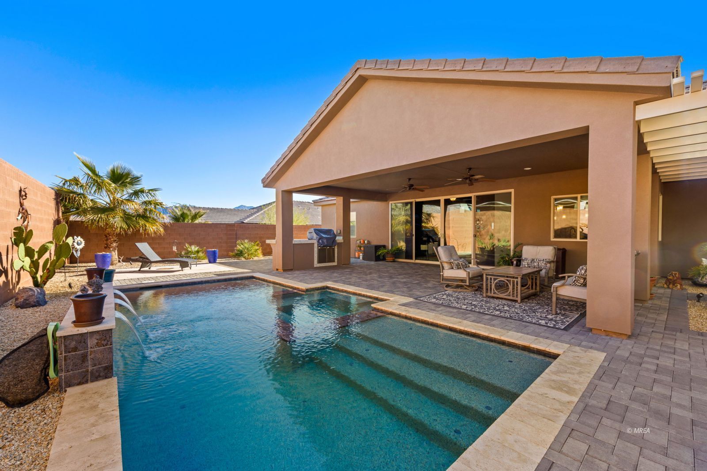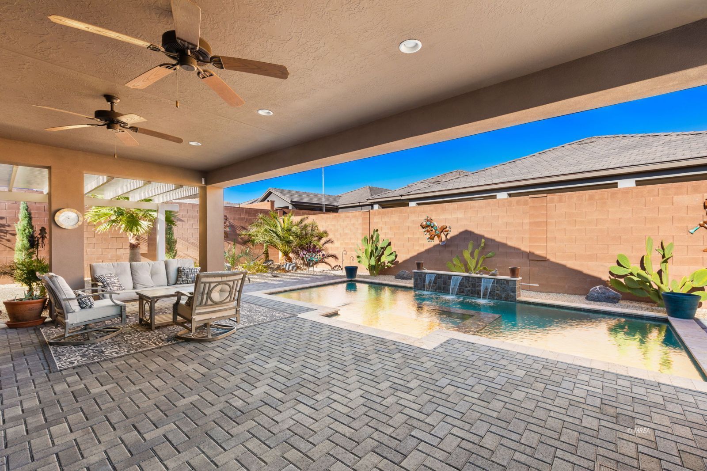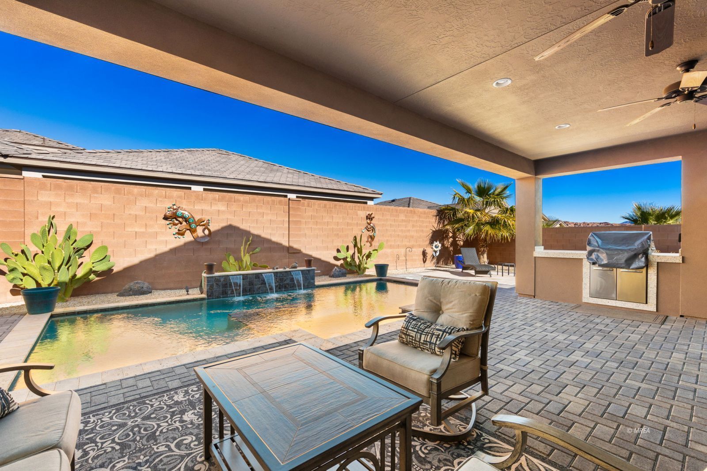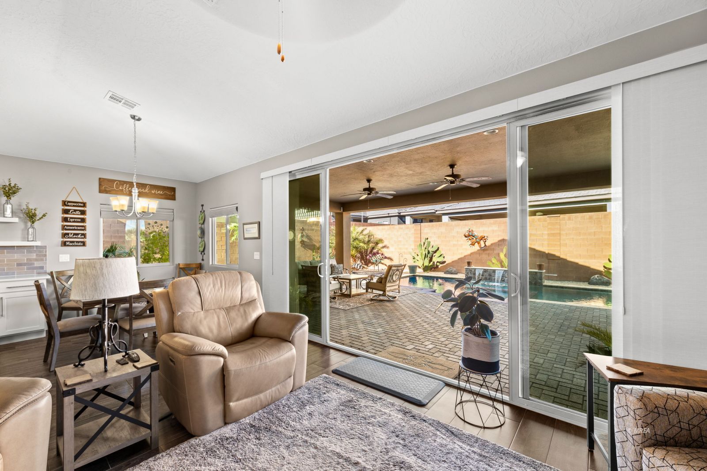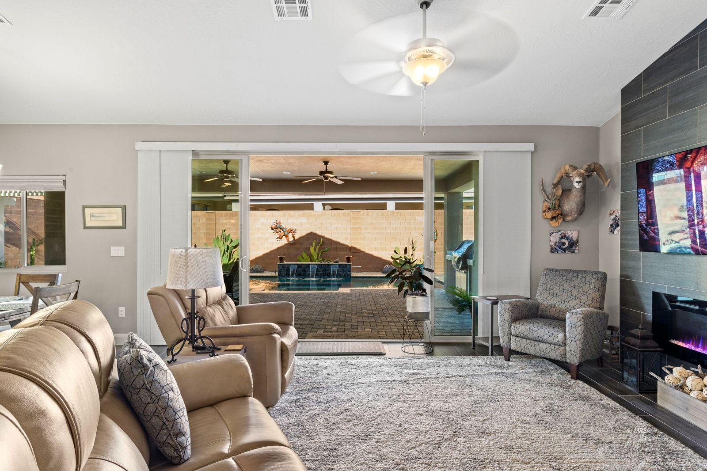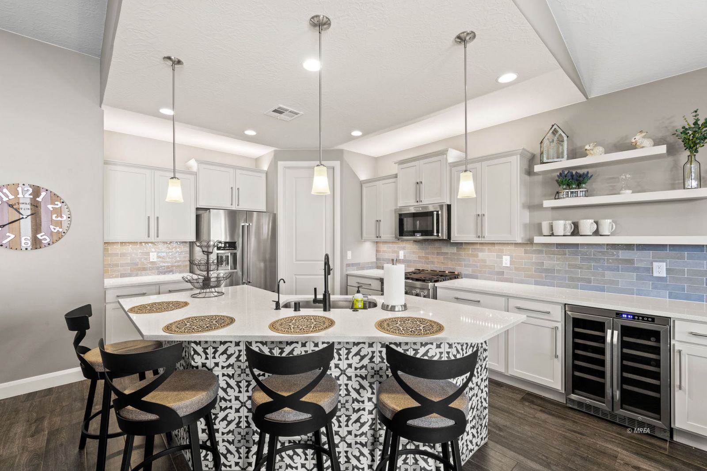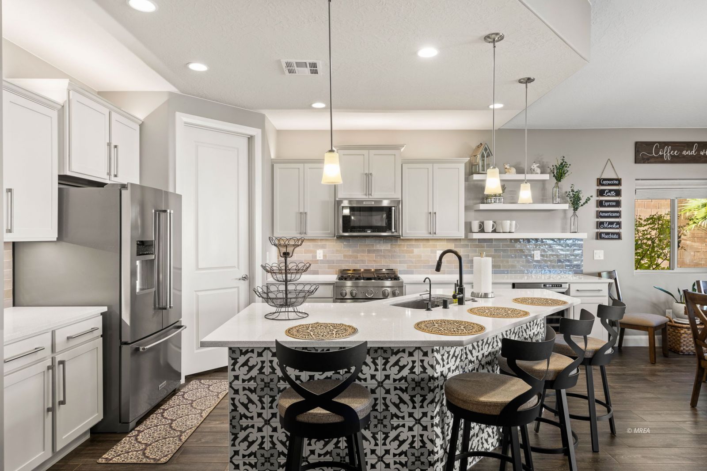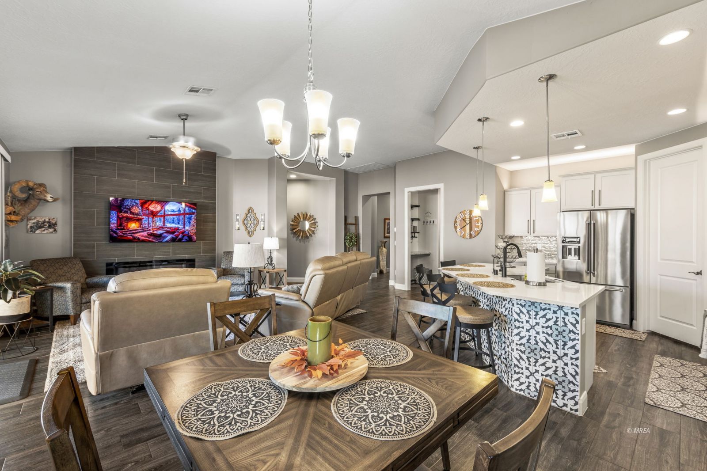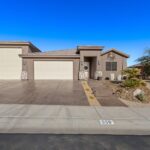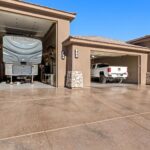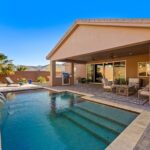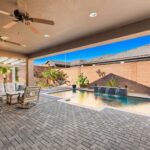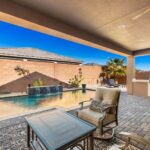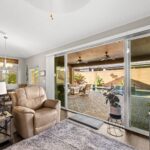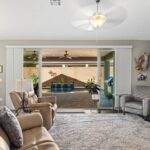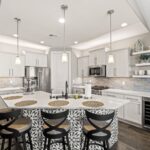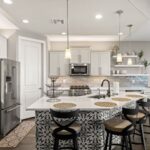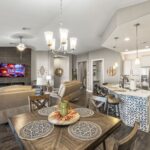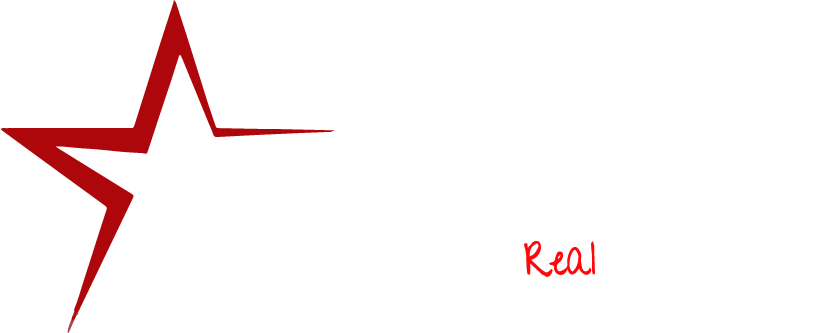Single Family
$ 729,000.00
- Date added: 12/12/24
- Post Updated: 2024-12-22 02:17:01
- Type: HOA-Yes Resale Home Special Assessment-No
- Status: Active
- Bedrooms: 3
- Bathrooms: 2
- Full Bathrooms: 2
- Area: 1718 sq ft
- Lot size: 0.19 sq ft
- Year built: 2021
- MLS #: 1125972
Description
Welcome home to this stunning and immaculate three bedroom, two bath NRC built home in the beautiful Boulder Heights community. “Pride of ownership” and “Shows like a model” are often over-used terms. Not in this case. This incredibly upgraded and meticulously maintained home is the epitome of those descriptions. Form and function blend seamlessly through the use of high-end designer touches and practical conveniences both inside and outside. The crisp, modern interior design boasts a kitchen complete with Kitchen Aid gas stove and oven, extended quartz countertops, wine frig, farm sink, walk-in pantry, and custom cabinetry and shelving. Both the owners’ suite and guest baths feature quartz counters and custom tiled showers. Double sliders open from the living area to the gorgeous backyard, featuring a fabulous pool/spa, built-in BBQ, fire pit, and extended brick paver covered patio. And then of course, there is the 1465 SF air-conditioned garage, featuring epoxied floors, stainless sink, built-in shelving, and that sought after RV parking complete with both 30 and 50 amp service. This beautiful home is absolutely move-in ready. Short-term rentals allowed.
Rooms
- Total Rooms: 7
View on map / Neighborhood
Location Details
- County: Clark
- Zoning: Residential, single family
Property Details
- Listing Type: ForSale
- Listing Area: North of I15
- Subdivision: Boulder Heights
- Property Style: Traditional, 1 story above ground
Property Features
- Exterior Features: Fenced- Full, Landscape- Full, RV/Boat Parking, Sidewalks, Sprinklers- Drip System, Sprinklers- Automatic, Trees, Outdoor Lighting, Patio- Covered, Swimming Pool- Private, Vacation Rentals Allowed
- Exterior Construction: Stucco
- Interior Features: Ceiling Fans, Flooring- Tile, Window Coverings, Hot Tub/Spa, Vaulted Ceilings, Walk-in Closets, Fireplace- Electric
- Cooling: Heat Pump
- Heating: Heat Pump
- Swimming Pool Description: Concrete/Gunite, Fenced, Heated, HotTub/Spa, Private
- Utilities: Wired for Cable, Cable T.V., Water Source: City/Municipal, Internet: Cable/DSL, Internet: Satellite/Wireless, Legal Access: Yes, Sewer: Hooked-up, Phone: Land Line, Propane: Hooked-up, Garbage Collection, Phone: Cell Service, Power Source: City/Municipal
- Garage Description: Attached, Auto Door(s), Remote Opener, Shelves, RV Garage
- Garage Spaces: 6
- Basement: None
- Foundation: Slab on Grade
- Roof Type: Tile
- Community Name: Mesquite Estates
- Appliances: Dishwasher, Garbage Disposal, Microwave, Refrigerator, W/D Hookups, Water Heater- Propane, Water Softener, Oven/Range- Propane, Water Filter System
Fees & Taxes
- HOA Fees: 95.00
- HOA Fees Term: month
- HOA Includes: Common Areas, Management, Master & Sub HOA, Road Maintenance
Courtesy Of
- Listing Agent Name: Dave Napoletano
- Listing Agent ID: S.0172440
- Listing Office Name: Desert Gold Realty
- Listing Office ID: AA10232
- Contact Info: (406) 546-3201
Disclaimer
© 2022 Mesquite Real Estate Association. All rights reserved. IDX information is provided exclusively for consumers' personal, non-commercial use and may not be used for any purpose other than to identify prospective properties consumers may be interested in purchasing. Information is deemed reliable but is not guaranteed accurate by the MLS, Falcon Ridge Realty LLC #B.0046794.INDV, or Ann M Black, LLC #S.0172716.
This HOA-Yes Resale Home Special Assessment-No style property is located in Mesquite is currently Single Family and has been listed on Ann M Black LLC. This property is listed at $ 729,000.00. It has 3 beds bedrooms, 2 baths bathrooms, and is 1718 sq ft. The property was built in 2021 year.

