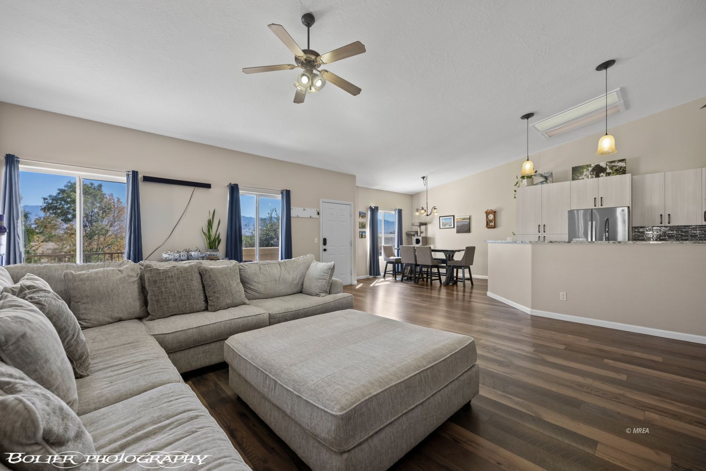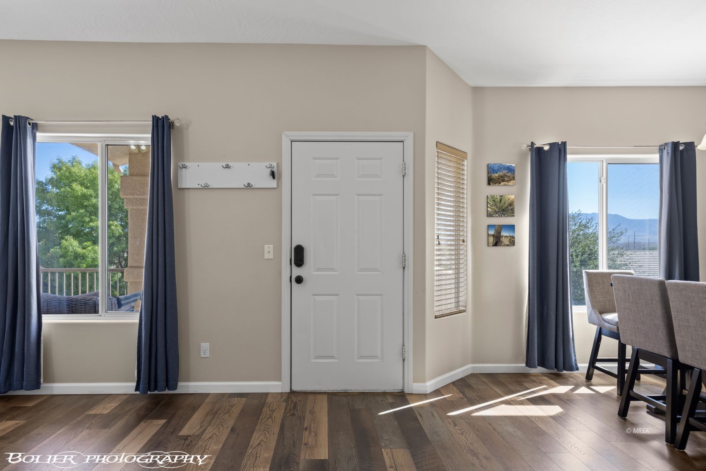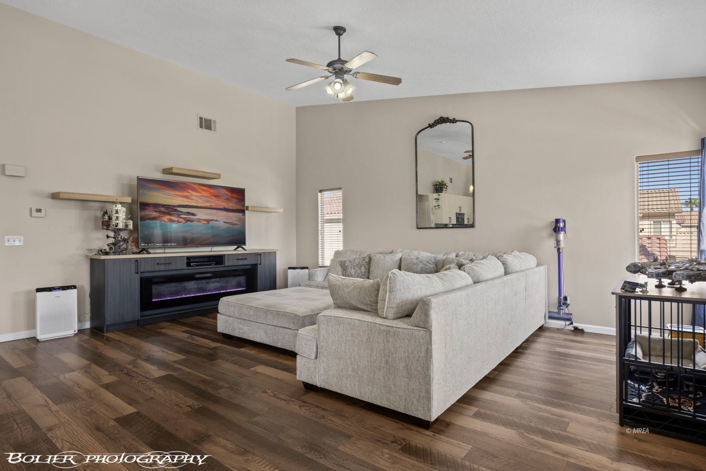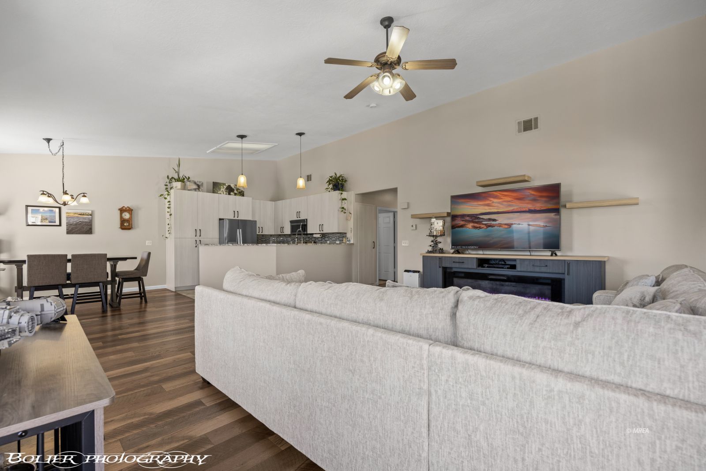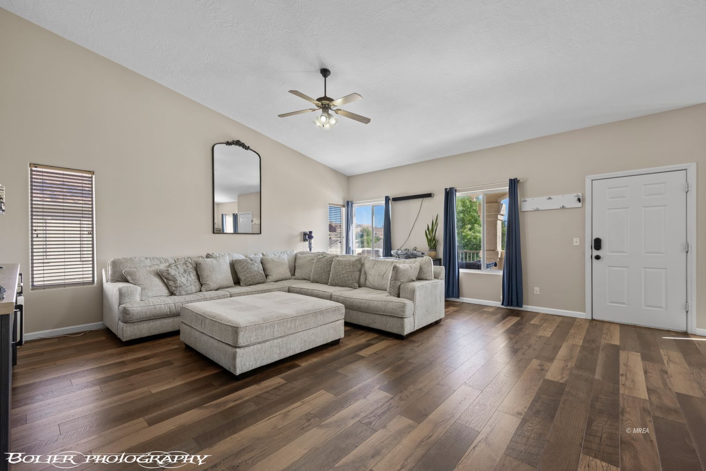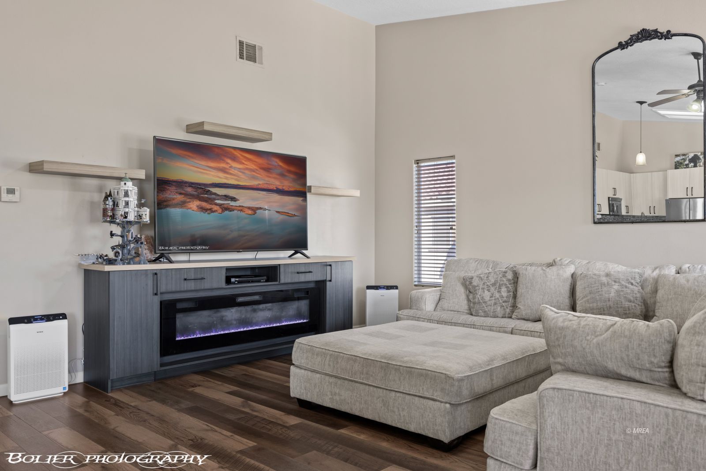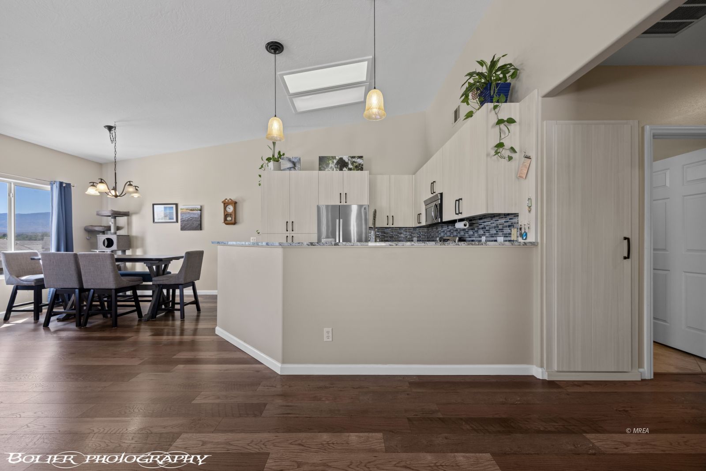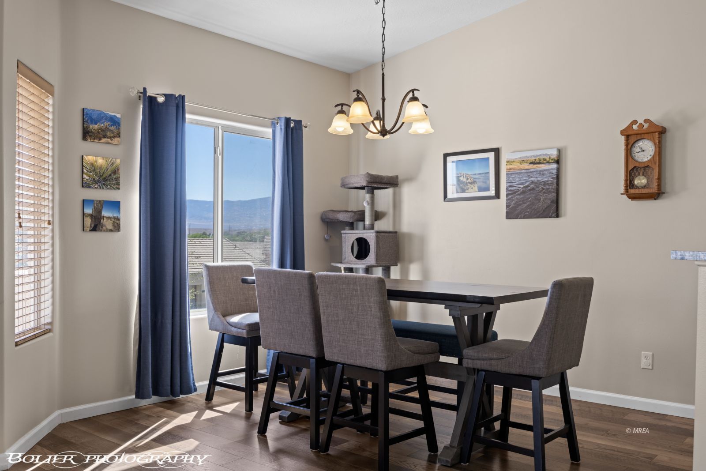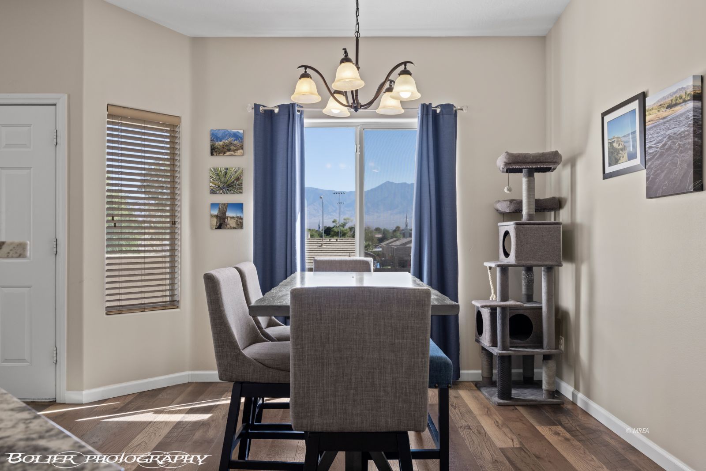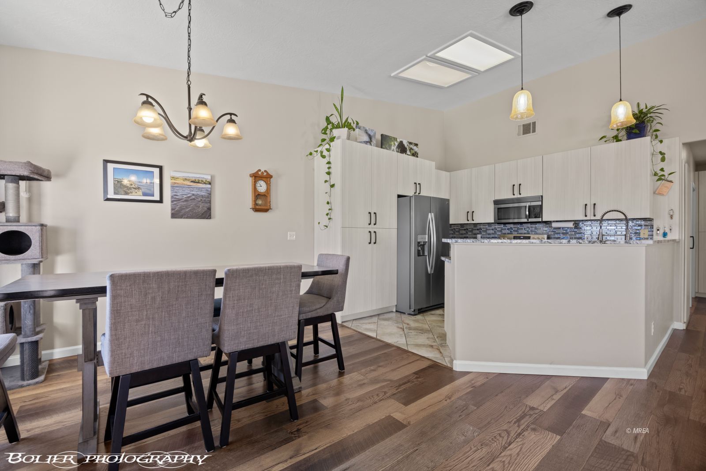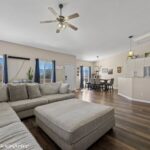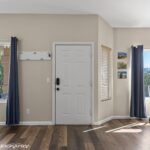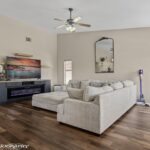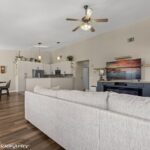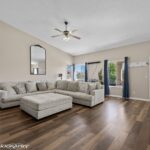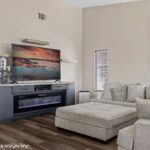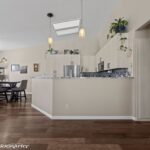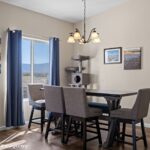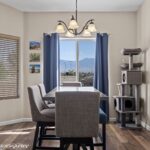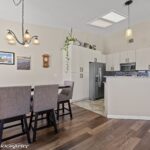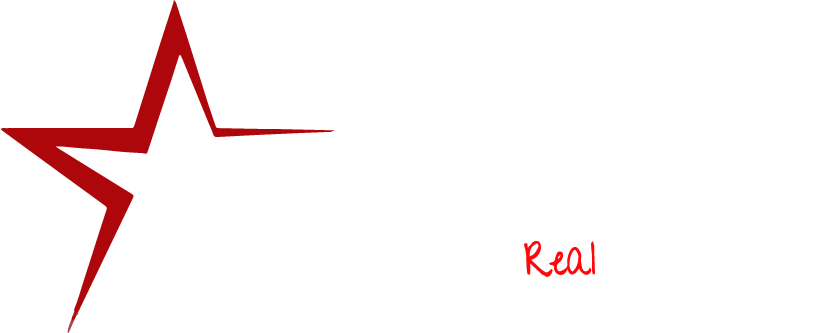Condo
$ 239,000.00
- Date added: 10/15/24
- Post Updated: 2024-12-22 05:19:06
- Type: HOA-Yes Resale Home Special Assessment-No Upstairs Unit
- Status: Active Under Contract
- Bedrooms: 2
- Bathrooms: 2
- Full Bathrooms: 2
- Floors: 1
- Area: 1334 sq ft
- Year built: 2002
- MLS #: 1125789
Description
This beautifully appointed residence boasts stunning custom cabinetry throughout the entire condo & is complemented by elegant granite countertops that elevate the kitchen and bathrooms. Enjoy the warmth of vinyl flooring in the spacious living room, while the comfortable bedrooms feature plush new carpeting for a cozy retreat.The kitchen and bathrooms showcase stylish tile finishes, ensuring both beauty and functionality. The spare bedroom is thoughtfully equipped with queen-sized wall beds, providing versatility for guests or family. Indulge in the luxurious custom master bathroom, featuring a tiled walk-in shower, custom cabinets, and exquisite granite countertops, along with a brand-new bidet toilet for added comfort and convenience. All appliances have been recently replaced, including a washer and dryer that are less than two years old. Additionally, you will appreciate the new water heater and water softener. Even more, you can enjoy shaded afternoons on your patio captures the Virgin Mountains in the distance. Don’t miss this opportunity to own a home that combines style, comfort, and modern amenities that is just steps away from the community pool and hot tub area.
Rooms
- Total Rooms: 8
View on map / Neighborhood
Location Details
- County: Clark
- Zoning: Multi-Family
Property Details
- Listing Type: ForSale
- Listing Area: South of I15
- Subdivision: Sandstone
- Property Style: 2 story above ground, Four-Plex, Condo
Property Features
- Exterior Features: Curb & Gutter, Gated Community, Landscape- Full, Sidewalks, Sprinklers- Automatic, Storage Shed, View of City, View of Mountains, Patio- Covered, Swimming Pool- Assoc.
- Exterior Construction: Frame, Stucco
- Interior Features: Ceiling Fans, Flooring- Carpet, Flooring- Tile, Flooring- Vinyl, Window Coverings, Vaulted Ceilings, Walk-in Closets
- Cooling: Electric, Ground Unit
- Heating: Electric, Heat Pump
- Swimming Pool Description: Association, Concrete/Gunite, Fenced, Heated, HotTub/Spa, In Ground
- Utilities: Cable T.V., Water Source: City/Municipal, Internet: Cable/DSL, Internet: Satellite/Wireless, Water Source: Water Company, Sewer: Hooked-up, Phone: Land Line, Garbage Collection, Phone: Cell Service, Power Source: City/Municipal, Propane: Not Available
- Basement: None
- Roof Type: Tile
- Community Name: None (No Master PUD)
- Appliances: Dishwasher, Garbage Disposal, Microwave, Refrigerator, W/D Hookups, Washer & Dryer, Water Heater- Electric, Water Softener, Oven/Range- Electric
Fees & Taxes
- HOA Fees: 290.00
- HOA Fees Term: month
- HOA Includes: Clubhouse, Common Areas, Exterior Building, Garbage, Hot Tub/Spa, Management, Pool, Property Insurance, Sewer, Yard Maint- Front, Yard Maint- Side, Yard Maint- Back
Courtesy Of
- Listing Agent Name: John Larson
- Listing Agent ID: S.0077352
- Listing Office Name: RE/MAX Ridge Realty
- Listing Office ID: AA10222
- Contact Info: (702) 808-2542
Disclaimer
© 2022 Mesquite Real Estate Association. All rights reserved. IDX information is provided exclusively for consumers' personal, non-commercial use and may not be used for any purpose other than to identify prospective properties consumers may be interested in purchasing. Information is deemed reliable but is not guaranteed accurate by the MLS, Falcon Ridge Realty LLC #B.0046794.INDV, or Ann M Black, LLC #S.0172716.
This HOA-Yes Resale Home Special Assessment-No Upstairs Unit style property is located in Mesquite is currently Condo and has been listed on Ann M Black LLC. This property is listed at $ 239,000.00. It has 2 beds bedrooms, 2 baths bathrooms, and is 1334 sq ft. The property was built in 2002 year.

