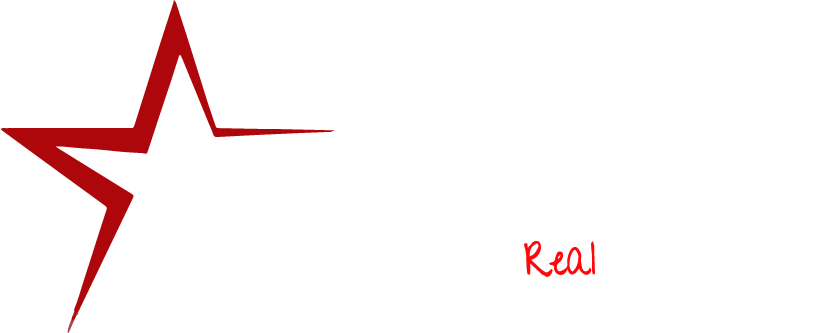Condo
$ 179,900.00
- Date added: 11/23/24
- Post Updated: 2024-12-22 03:15:57
- Type: HOA-Yes Resale Home Special Assessment-No Upstairs Unit
- Status: Active
- Bedrooms: 2
- Bathrooms: 2
- Full Bathrooms: 2
- Area: 996 sq ft
- Year built: 1993
- MLS #: 1125920
Description
COULD BE SOLD FURNISHED !!! Laminate floors throughout the living room, kitchen, dining area and bedrooms. Newer Stainless Steel Refrigerator, Oven-Range and Microwave in the kitchen. Tastefully furnished. New modern ceiling fans in living room and both bedrooms. New modern light fixture over the dining area. Excellent floor plan offers open concept living between the kitchen, living room and dining area. Kitchen has an extra wide counter height bar – perfect for use as a serving buffet area when entertaining. Living room and dining area have windows that bring in plenty of natural light. Main bedroom and guest bedroom have extra large closets that run along the entire wall of each bedroom. Immense storage in these bedrooms. New modern square sinks installed in the bathrooms. Well maintained condo. Available for quick close. Nice location within the community – next to the beautiful community pool and spa. Literally steps away for an evening of relaxation in the spa. Walking distance to the Eureka and Virgin River Casinos with excellent restaurants and entertainment. Vacant and available for a quick close.
View on map / Neighborhood
Location Details
- County: Clark
- Zoning: Multi-Family
Property Details
- Listing Type: ForSale
- Listing Area: North of I15
- Subdivision: Rock Springs I
- Property Style: 2 story above ground
Property Features
- Exterior Features: Landscape- Full, Lawn, RV/Boat Parking, Sprinklers- Drip System, Swimming Pool- Assoc.
- Exterior Construction: Stucco
- Interior Features: Window Coverings
- Cooling: Heat Pump
- Heating: Heat Pump
- Swimming Pool Description: Association, HotTub/Spa
- Utilities: Cable T.V., Garbage Collection
- Roof Type: Tile
- Community Name: None (No Master PUD)
- Appliances: Dishwasher, Garbage Disposal, Microwave, Refrigerator, W/D Hookups, Washer & Dryer, Water Heater, Oven/Range
Fees & Taxes
- HOA Fees: 305.00
- HOA Fees Term: month
- HOA Includes: Cable T.V., Common Areas, Exterior Building, Garbage, Hot Tub/Spa, Management, Master & Sub HOA, Property Insurance, Road Maintenance, Sewer, Single HOA only, Yard Maint- Front, Yard Maint- Side, Yard Maint- Back
Miscellaneous
Courtesy Of
- Listing Agent Name: Melanie Cohen
- Listing Agent ID: S.0058844
- Listing Office Name: Premier Properties of Mesquite
- Listing Office ID: AA10214
- Contact Info: (702) 860-1514
Disclaimer
© 2022 Mesquite Real Estate Association. All rights reserved. IDX information is provided exclusively for consumers' personal, non-commercial use and may not be used for any purpose other than to identify prospective properties consumers may be interested in purchasing. Information is deemed reliable but is not guaranteed accurate by the MLS, Falcon Ridge Realty LLC #B.0046794.INDV, or Ann M Black, LLC #S.0172716.
This HOA-Yes Resale Home Special Assessment-No Upstairs Unit style property is located in Mesquite is currently Condo and has been listed on Ann M Black LLC. This property is listed at $ 179,900.00. It has 2 beds bedrooms, 2 baths bathrooms, and is 996 sq ft. The property was built in 1993 year.






















