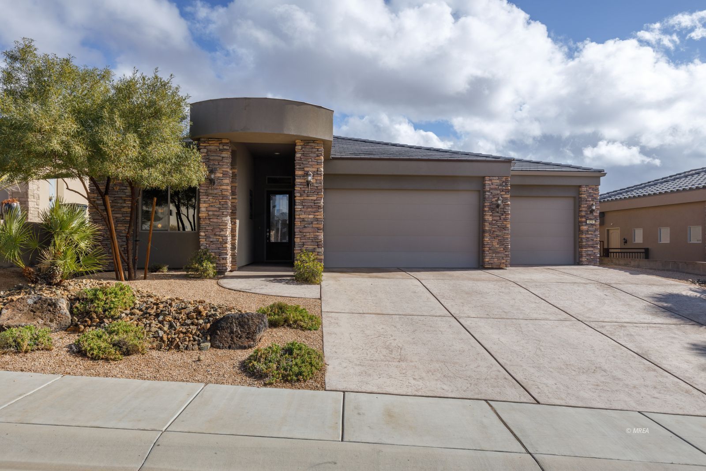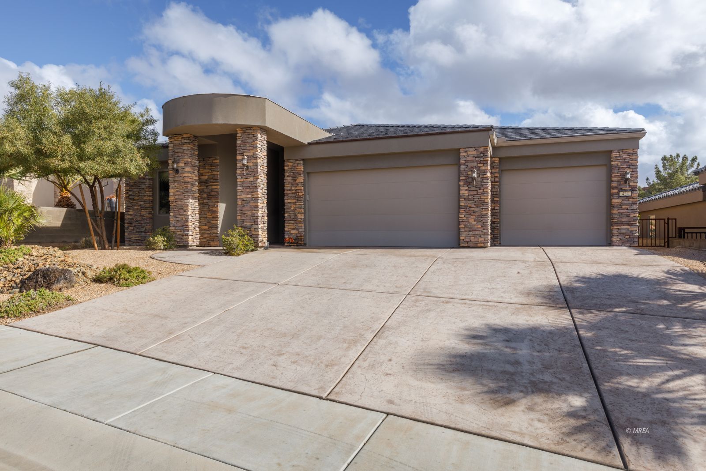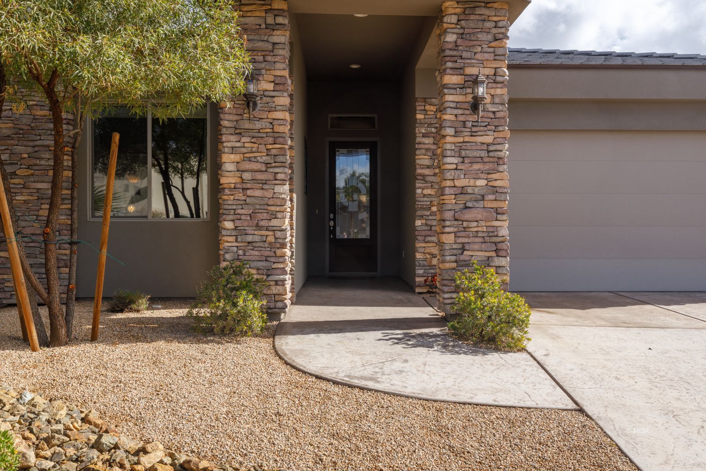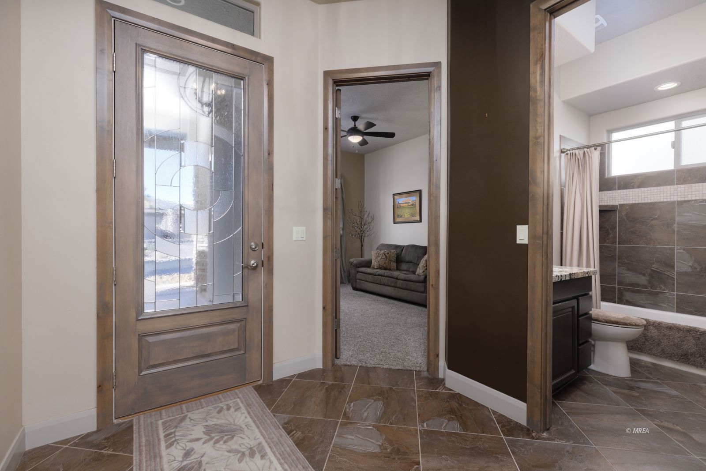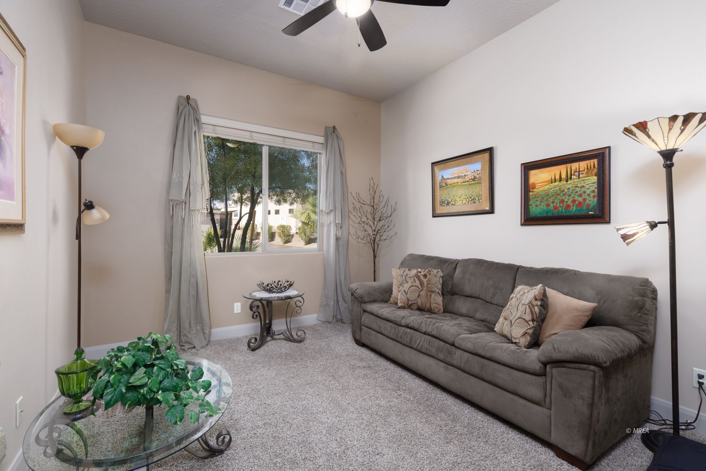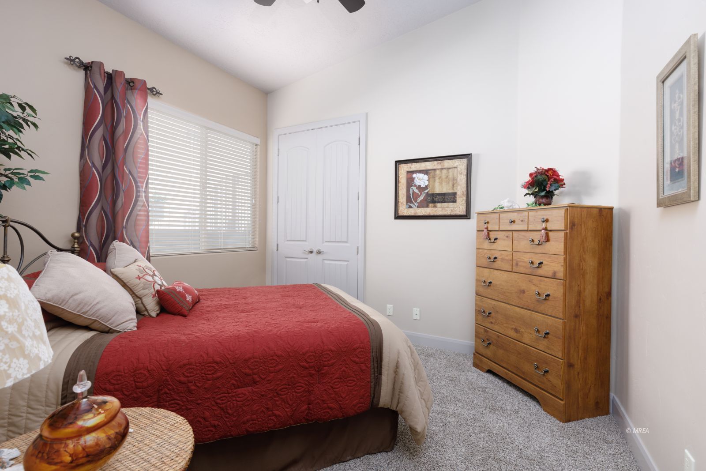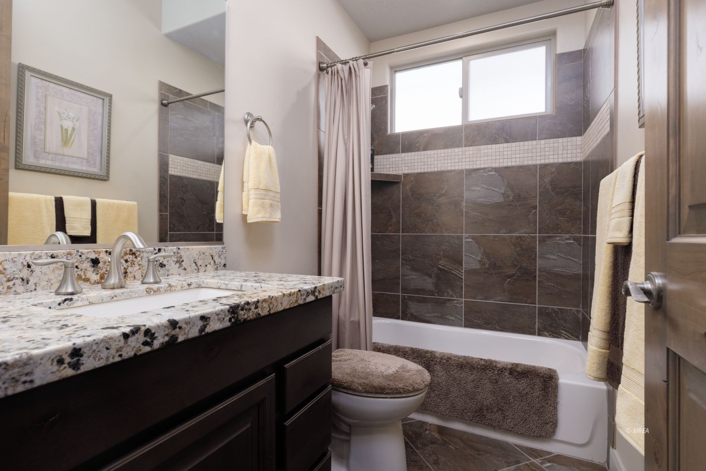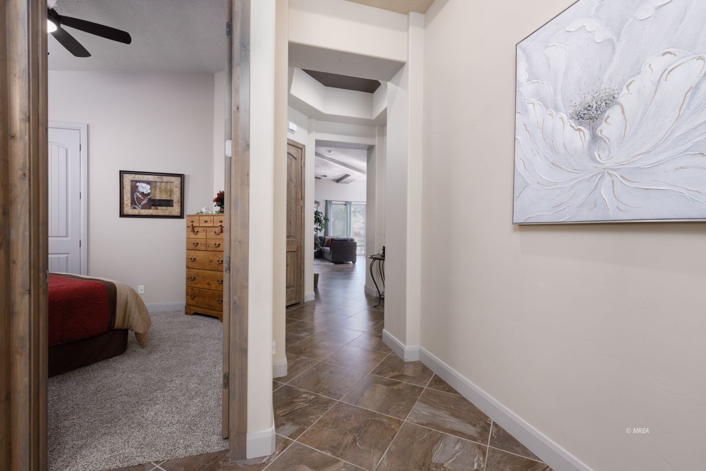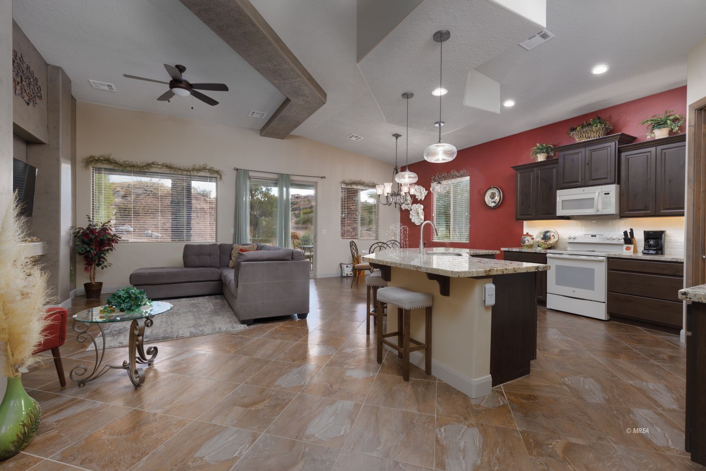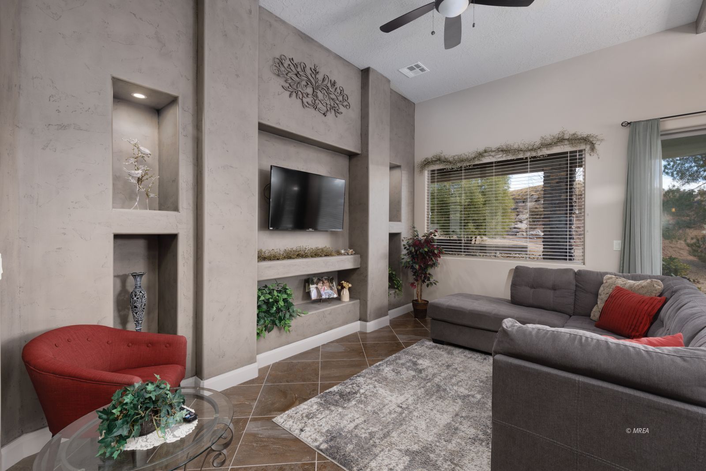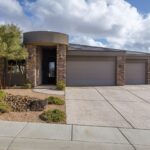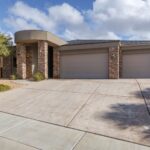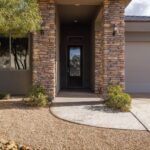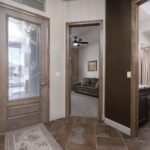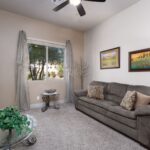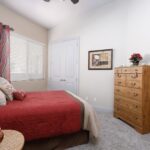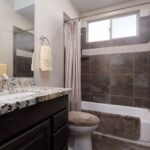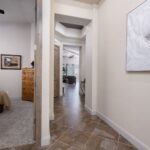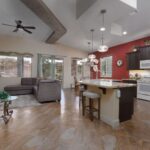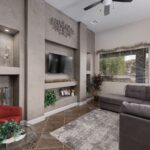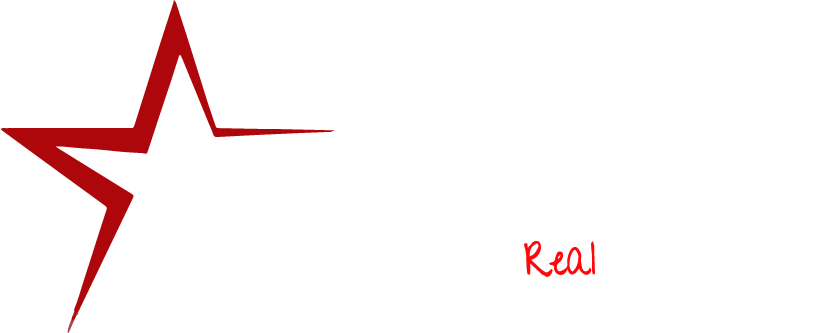Single Family
$ 569,000.00
- Date added: 11/08/24
- Post Updated: 2024-12-22 04:04:07
- Type: HOA-Yes Resale Home Special Assessment-No
- Status: Active
- Bedrooms: 3
- Bathrooms: 2
- Full Bathrooms: 2
- Floors: 1
- Area: 1634 sq ft
- Lot size: 0.17 sq ft
- Year built: 2016
- MLS #: 1125871
Description
Welcome to Your Dream Home: Where Luxury Meets Tranquility! Nestled in the heart of serenity, this extraordinary property is a true sanctuary, offering breathtaking views of majestic mountains and a pristine golf course. Experience the epitome of luxurious living in a home that seamlessly combines elegance with functionality, making it perfect for both relaxation and entertainment. As you step inside, you’re greeted by a vast, open-concept layout that exudes a sense of freedom and spaciousness. The interior is bathed in an abundance of natural light, creating a warm and inviting atmosphere that makes you feel right at home. The seamless flow between the living, dining, and kitchen areas makes this space ideal for hosting gatherings with family and friends, or simply enjoying a quiet evening. The property is perfectly situated, just minutes away from shopping, local golf courses, and delightful restaurants, providing the perfect balance between tranquility and convenience. Whether you’re an avid golfer or enjoy fine dining, you’ll find everything you need just a short drive away. This remarkable home is being sold fully furnished. https://my.matterport.com/show/?m=cML6Mhw1aKL
Rooms
- Total Rooms: 8
View on map / Neighborhood
Location Details
- County: Clark
- Elementary School: Bowler
- Middle School: Charles A. Hughes
- High School: Virgin Valley
- Zoning: Residential
Property Details
- Listing Type: ForSale
- Listing Area: North of I15
- Subdivision: The Reserve
- Property Style: Traditional, 1 story above ground
Property Features
- Exterior Features: Fenced- Partial, Gated Community, Landscape- Full, On Golf Course, Sprinklers- Drip System, Sprinklers- Automatic, Trees, View of Golf Course, View of Mountains, Outdoor Lighting, Patio- Covered
- Exterior Construction: Drywall, Frame, Stucco
- Interior Features: Ceiling Fans, Flooring- Carpet, Flooring- Tile, Window Coverings, Walk-in Closets, Furnished- Partial
- Cooling: Electric, Ground Unit
- Heating: Electric
- Utilities: Wired for Cable, Cable T.V., Water Source: City/Municipal, Internet: Cable/DSL, Legal Access: Yes, Sewer: Hooked-up, Phone: Land Line, Garbage Collection, Phone: Cell Service, Power Source: City/Municipal, Propane: Not Available
- Garage Description: Attached
- Garage Spaces: 3
- Foundation: Slab on Grade
- Roof Type: Tile
- Community Name: Falcon Ridge
- Appliances: Dishwasher, Garbage Disposal, Microwave, Refrigerator, W/D Hookups, Washer & Dryer, Oven/Range- Electric
Fees & Taxes
- HOA Fees: 90.00
- HOA Fees Term: month
- HOA Includes: Common Areas, Management, Master & Sub HOA, Yard Maint- Front
Miscellaneous
- Virtual Tour: https://my.matterport.com/show/?m=cML6Mhw1aKL
Courtesy Of
- Listing Agent Name: Irene J. Navarro
- Listing Agent ID: S.0057121
- Listing Office Name: ERA Brokers Consolidated, Inc.
- Listing Office ID: AA10190
- Contact Info: (702) 376-2758
Disclaimer
© 2022 Mesquite Real Estate Association. All rights reserved. IDX information is provided exclusively for consumers' personal, non-commercial use and may not be used for any purpose other than to identify prospective properties consumers may be interested in purchasing. Information is deemed reliable but is not guaranteed accurate by the MLS, Falcon Ridge Realty LLC #B.0046794.INDV, or Ann M Black, LLC #S.0172716.
This HOA-Yes Resale Home Special Assessment-No style property is located in Mesquite is currently Single Family and has been listed on Ann M Black LLC. This property is listed at $ 569,000.00. It has 3 beds bedrooms, 2 baths bathrooms, and is 1634 sq ft. The property was built in 2016 year.

