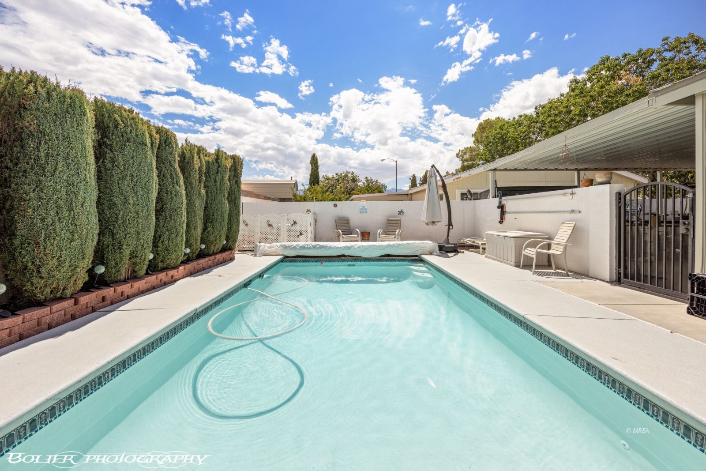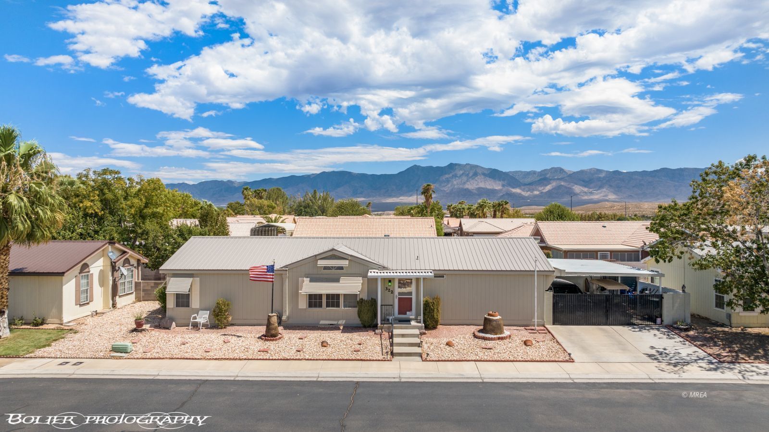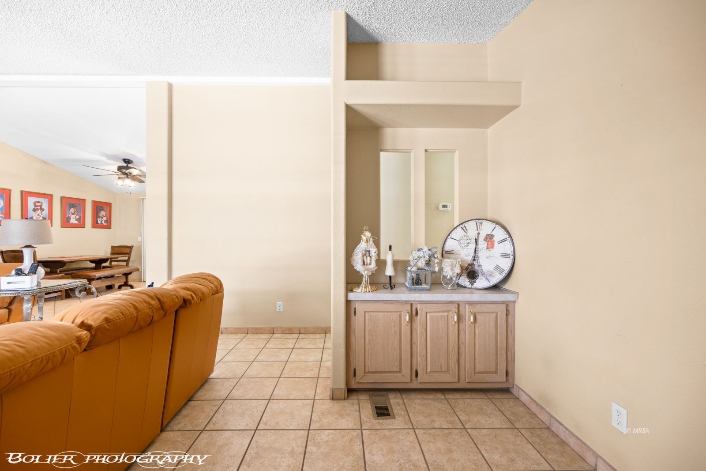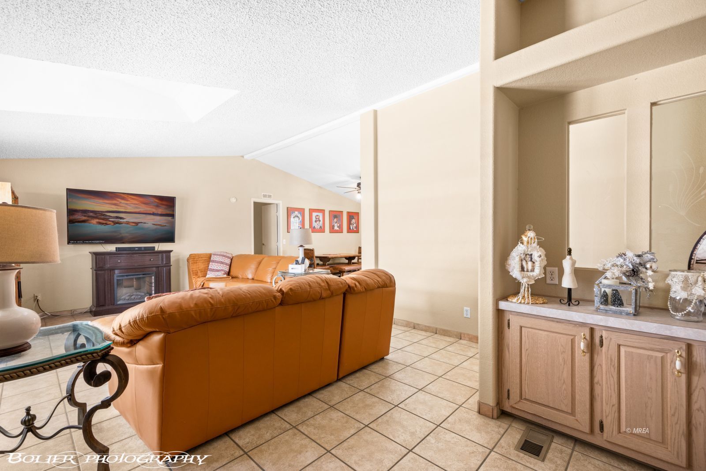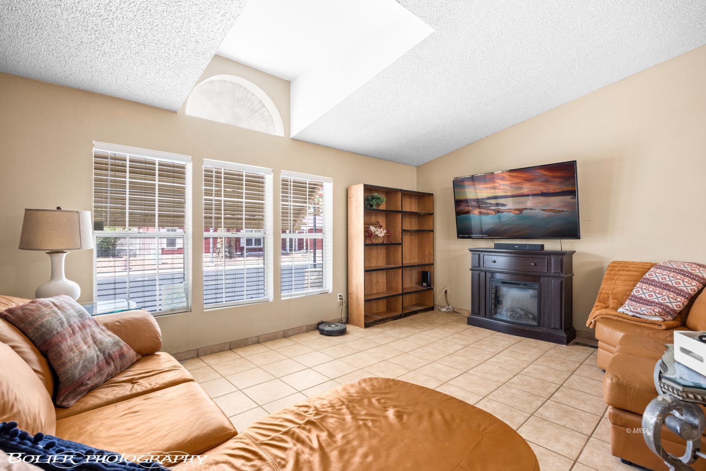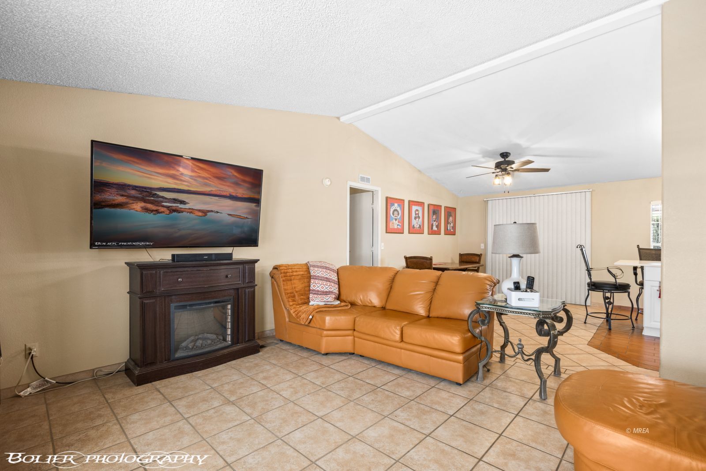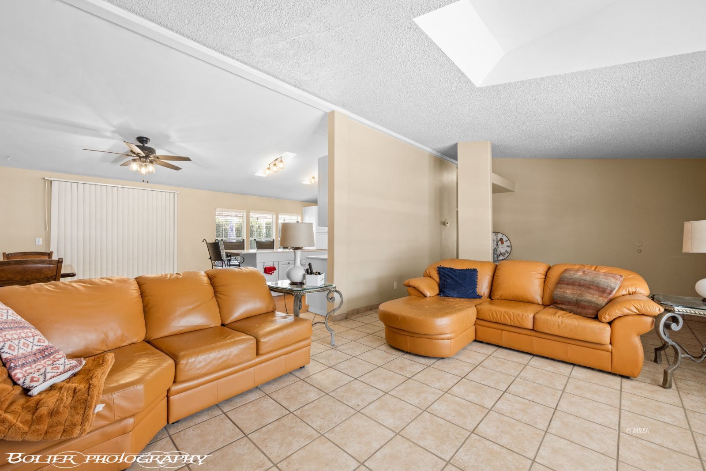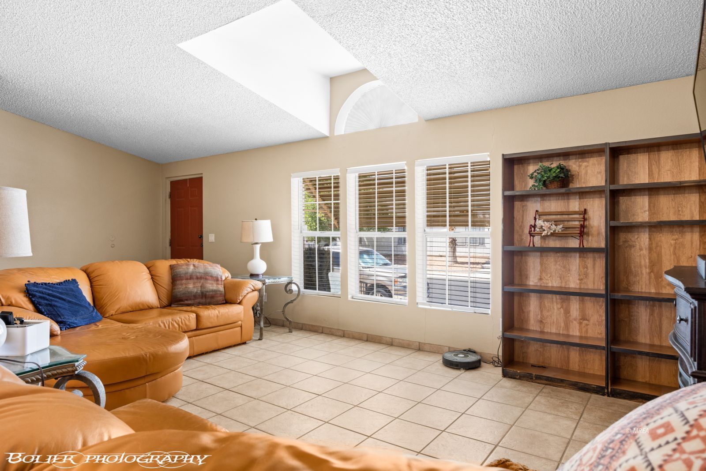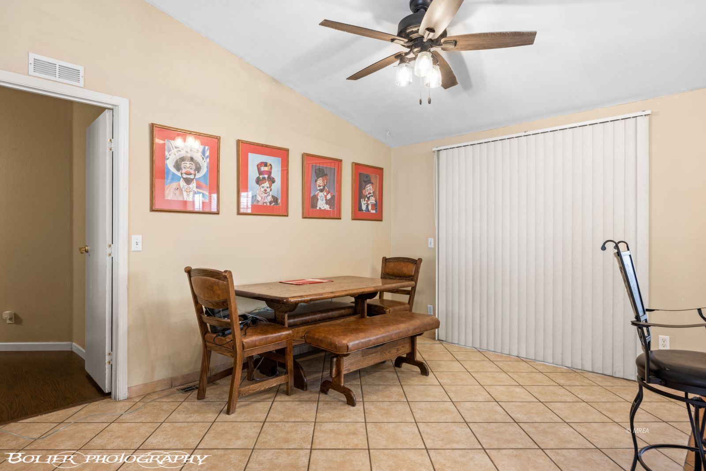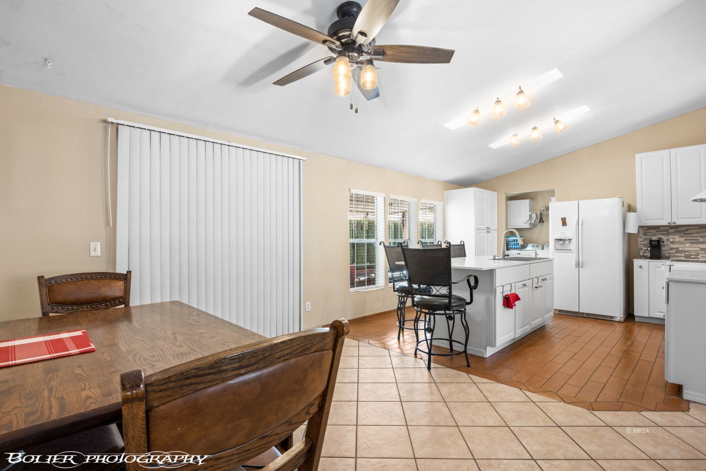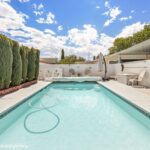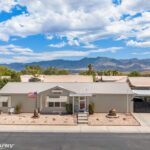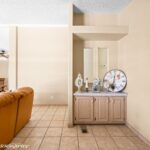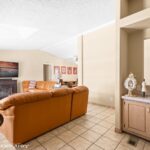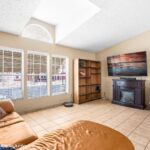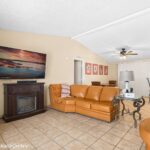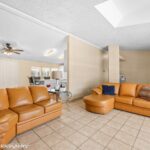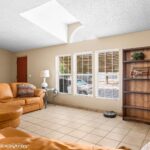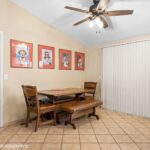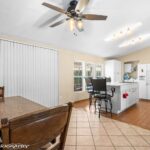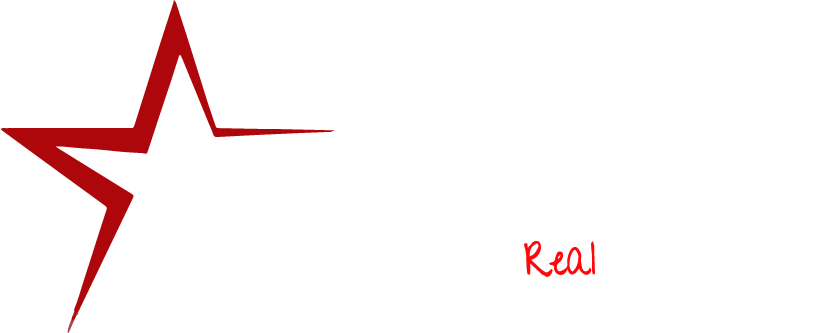Manufactured
$ 339,000.00
- Date added: 10/30/24
- Post Updated: 2024-12-22 04:34:28
- Type: HOA-Yes MFG-Affidavit of Affixture Resale Home Special Assessment-No
- Status: Active
- Bedrooms: 3
- Bathrooms: 2
- Full Bathrooms: 2
- Area: 1652 sq ft
- Lot size: 0.14 sq ft
- Year built: 1994
- MLS #: 1125632
Description
This charming 3 bedroom 2 bath home is located in close proximity to Parks, Trails, Pickleball Courts, Playground & Splash Pad. Great layout w/1652 sq ft, roomy living room, screened in patio, pool & covered 2-car parking. Remodeled Kitchen w/quartz countertops, all new cabinetry, upgraded lighting, Island w/seating for 4, tiled backsplash, custom stove vent & 36 inch sink w/digital dishwasher. Upgrades continue in the Main Bathroom w/double vanities, large custom tiled shower and walk-in closet. Blinds have been updated throughout the home, ceiling fans in all bedrooms & dining room. Plenty of storage in the dedicated laundry room along w/access to outside. The backyard will not disappoint w/screened-in sunroom, extended covered patio for shade & paved area for entertaining/grilling. Take in the beautiful landscape & mountain views while relaxing in the in-ground pool (new filter & pump) There is even a cover to keep the pool in pristine condition. Have a piece of mind in knowing the home has had a new metal roof installed, exterior paint, metal gate on the covered parking and new AC in 2022. This home truly has it all, come take a look for yourself.
Rooms
- Total Rooms: 10
View on map / Neighborhood
Location Details
- County: Clark
- Zoning: Residential, Manufactured Housing
Property Details
- Listing Type: ForSale
- Listing Area: South of I15
- Subdivision: Mountain View Estates
Property Features
- Exterior Features: Fenced- Full, Storage Shed, Trees, View of Mountains, Patio- Covered, Swimming Pool- Private
- Exterior Construction: Siding-Aluminum
- Interior Features: Ceiling Fans, Flooring- Carpet, Flooring- Tile, Window Coverings, Vaulted Ceilings, Walk-in Closets
- Cooling: Electric
- Heating: Electric
- Swimming Pool Description: Concrete/Gunite, In Ground, Private
- Utilities: Water Source: City/Municipal, Power Source: City/Municipal
- Garage Description: No Garage
- Foundation: Crawl Space
- Roof Type: Metal
- Community Name: None (No Master PUD)
- Appliances: Dishwasher, Garbage Disposal, Refrigerator, W/D Hookups, Water Heater- Electric, Oven/Range- Electric
Fees & Taxes
- HOA Fees: 20.00
- HOA Fees Term: month
- HOA Includes: Common Areas, Management, Single HOA only
Courtesy Of
- Listing Agent Name: Justine Jackson
- Listing Agent ID: S.0181835
- Listing Office Name: eXp Realty
- Listing Office ID: AA11043
- Contact Info: (702) 278-7726
Disclaimer
© 2022 Mesquite Real Estate Association. All rights reserved. IDX information is provided exclusively for consumers' personal, non-commercial use and may not be used for any purpose other than to identify prospective properties consumers may be interested in purchasing. Information is deemed reliable but is not guaranteed accurate by the MLS, Falcon Ridge Realty LLC #B.0046794.INDV, or Ann M Black, LLC #S.0172716.
This HOA-Yes MFG-Affidavit of Affixture Resale Home Special Assessment-No style property is located in Mesquite is currently Manufactured and has been listed on Ann M Black LLC. This property is listed at $ 339,000.00. It has 3 beds bedrooms, 2 baths bathrooms, and is 1652 sq ft. The property was built in 1994 year.

