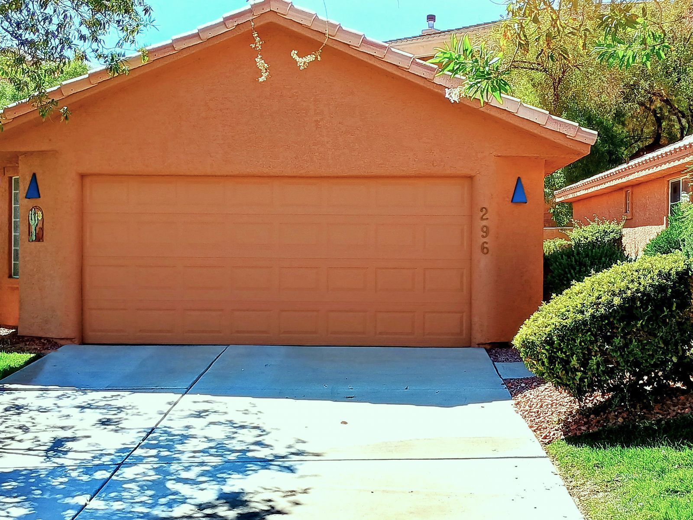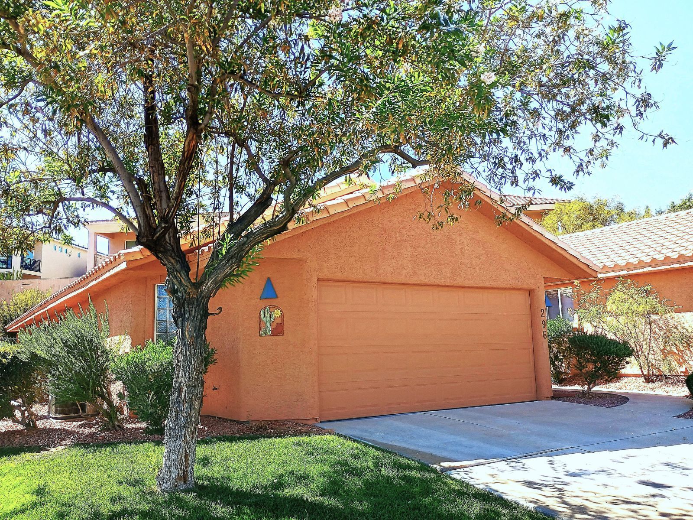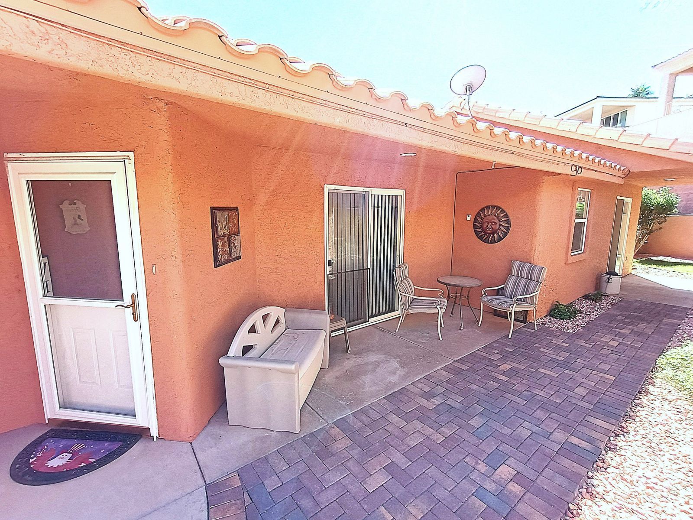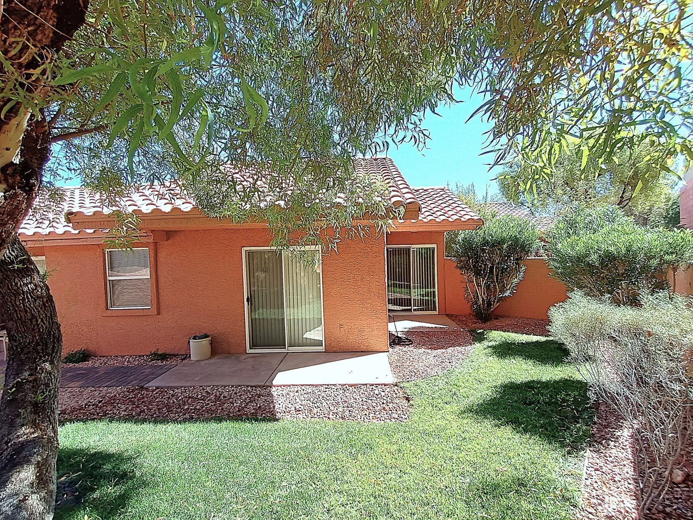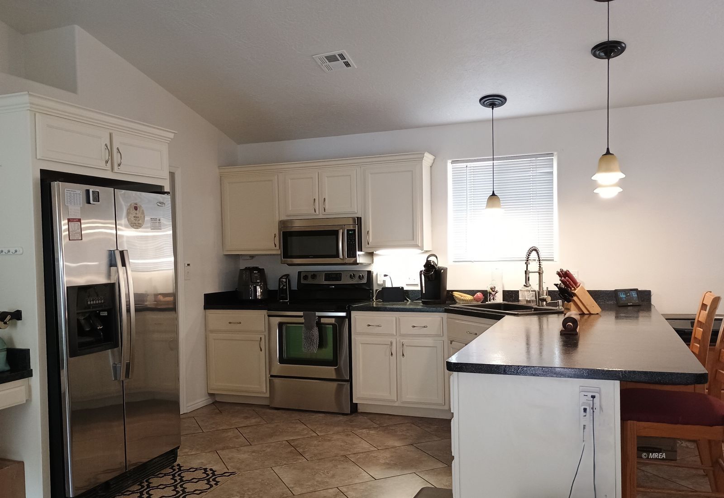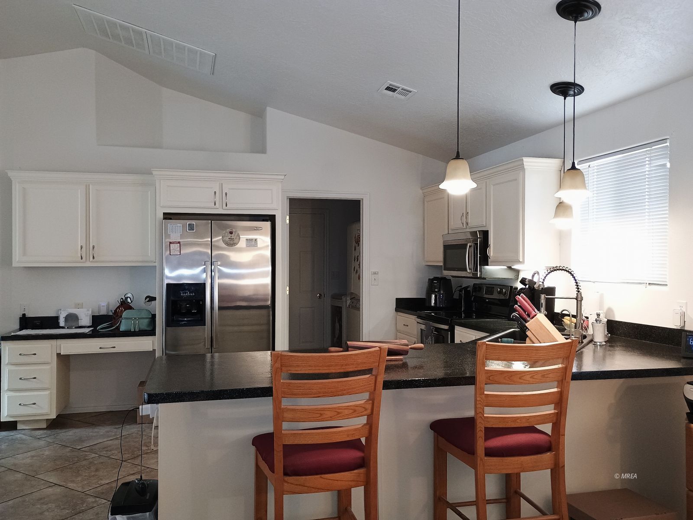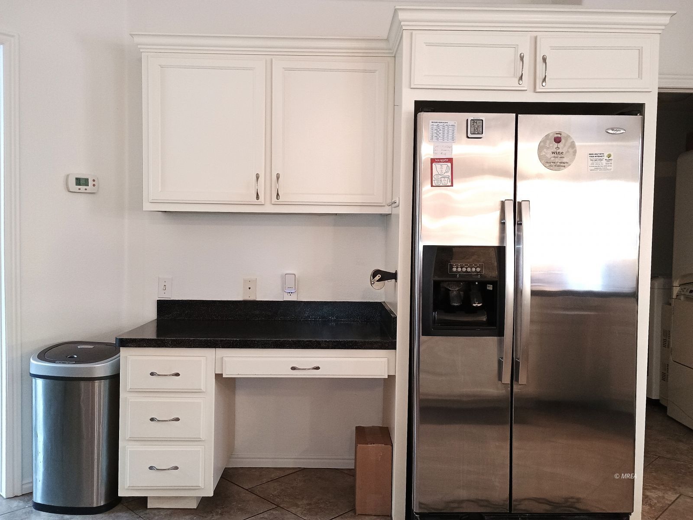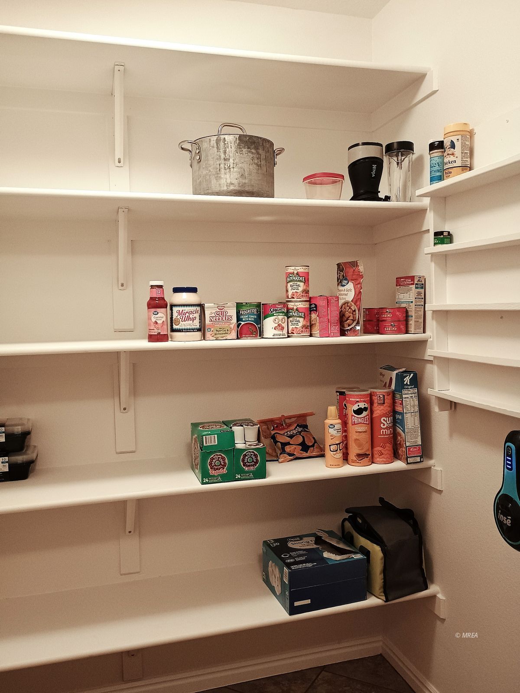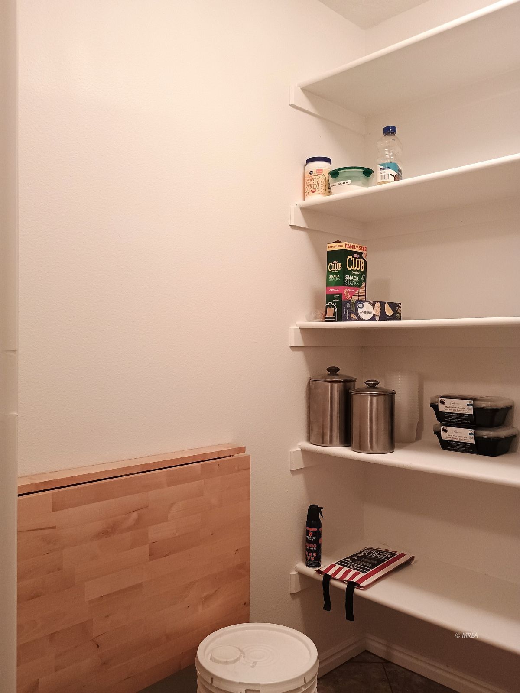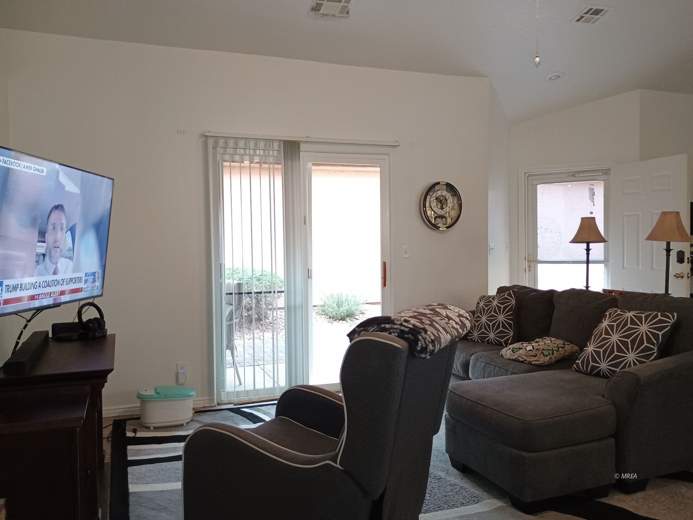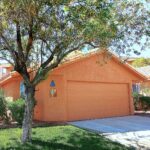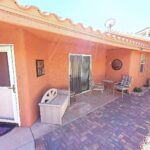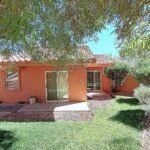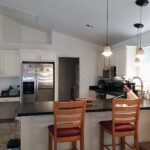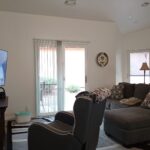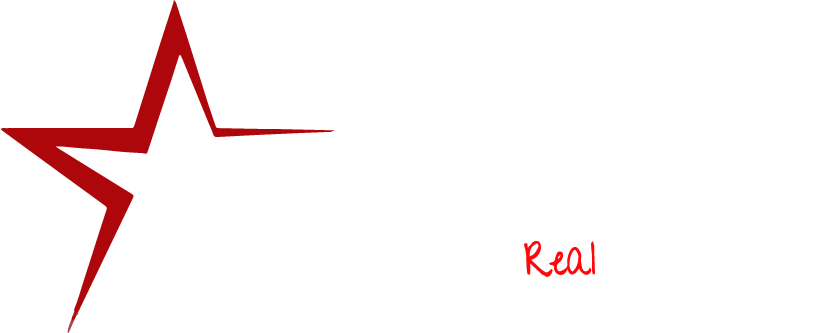Single Family
$ 310,000.00
- Date added: 11/20/24
- Post Updated: 2024-12-22 03:30:02
- Type: HOA-Yes Resale Home Special Assessment-No
- Status: Active
- Bedrooms: 2
- Bathrooms: 2
- Full Bathrooms: 2
- Area: 1328 sq ft
- Lot size: 0.11 sq ft
- Year built: 1999
- MLS #: 1125832
Description
The freshly painted interior brightens up your day in this two bedroom two bath home located in the Ironwood subdivision. The vaulted ceiling gives the open concept an even larger feeling. The Brand New Water Heater, along with a One Year old Garage Door with a new Dishwasher and Washing machine that will give you peace of mind. The A/C and Heater have been maintained every six months. With the HOA taking care of the Full Landscaping, (including the Landscaping Water Bill) painting the exterior of this home every seven years, Garbage collection, Sewer, Cable, streets and common areas, and the exterior home structure insurance (excluding the roof and windows) this allows you to enjoy the Clubhouse, Workout Facilities, Volleyball, Tennis and Pickleball courts Pool, Hot Tub and Gathering Room at the Community Center more often. One block from the Oasis Golf Club, Restaurant and Community Center.
Rooms
- Total Rooms: 9
View on map / Neighborhood
Location Details
- County: Clark
- Zoning: Residential
Property Details
- Listing Type: ForSale
- Listing Area: North of I15
- Subdivision: Ironwood
- Property Style: Contemporary, 1 story above ground
Property Features
- Exterior Features: Fenced- Partial, Landscape- Full, Lawn, Sidewalks, Sprinklers- Drip System, Sprinklers- Automatic, Patio- Covered, Swimming Pool- Assoc., Pickleball Court-HOA
- Exterior Construction: Stucco
- Interior Features: Ceiling Fans, Flooring- Carpet, Flooring- Tile, Walk-in Closets, Den/Office
- Cooling: Heat Pump
- Heating: Heat Pump
- Swimming Pool Description: Association, HotTub/Spa
- Utilities: Assessments Paid, Cable T.V., Water Source: City/Municipal, Legal Access: Yes, Sewer: Hooked-up, Garbage Collection, Natural Gas: Not Available, Phone: Cell Service, Power Source: City/Municipal
- Garage Description: Attached, Auto Door(s), Remote Opener
- Garage Spaces: 2
- Basement: None
- Foundation: Slab on Grade
- Roof Type: Tile
- Community Name: Mesquite Vistas
- Appliances: Dishwasher, Garbage Disposal, Microwave, Refrigerator, W/D Hookups, Washer & Dryer, Water Heater, Water Softener, Oven/Range- Electric, Water Filter System
Fees & Taxes
- HOA Fees: 414.00
- HOA Fees Term: month
- HOA Includes: Cable T.V., Clubhouse, Common Areas, Exterior Building, Garbage, Hot Tub/Spa, Management, Master & Sub HOA, Pool, Property Insurance, Road Maintenance, Sewer, Tennis Court, Yard Maint- Front, Yard Maint- Side, Yard Maint- Back
Courtesy Of
- Listing Agent Name: Michael J. Salisbury
- Listing Agent ID: S.190620.LLC
- Listing Office Name: Century 21 Americana
- Listing Office ID: AA11100
- Contact Info: (702) 377-1460
Disclaimer
© 2022 Mesquite Real Estate Association. All rights reserved. IDX information is provided exclusively for consumers' personal, non-commercial use and may not be used for any purpose other than to identify prospective properties consumers may be interested in purchasing. Information is deemed reliable but is not guaranteed accurate by the MLS, Falcon Ridge Realty LLC #B.0046794.INDV, or Ann M Black, LLC #S.0172716.
This HOA-Yes Resale Home Special Assessment-No style property is located in Mesquite is currently Single Family and has been listed on Ann M Black LLC. This property is listed at $ 310,000.00. It has 2 beds bedrooms, 2 baths bathrooms, and is 1328 sq ft. The property was built in 1999 year.

