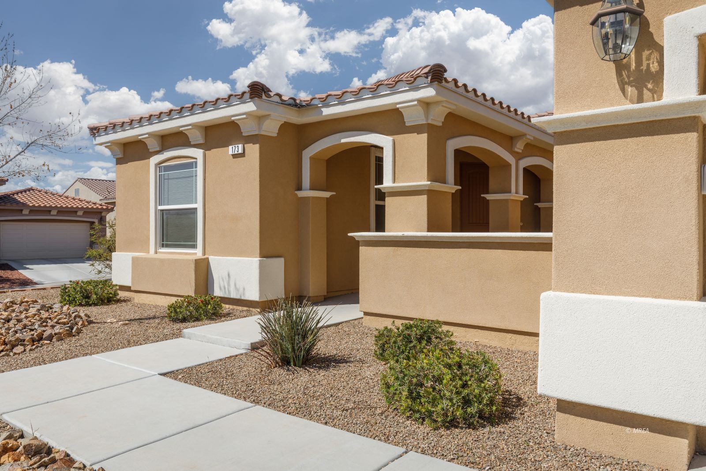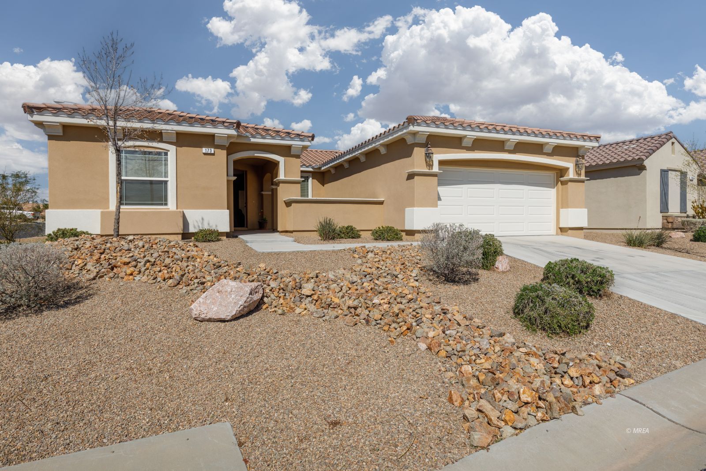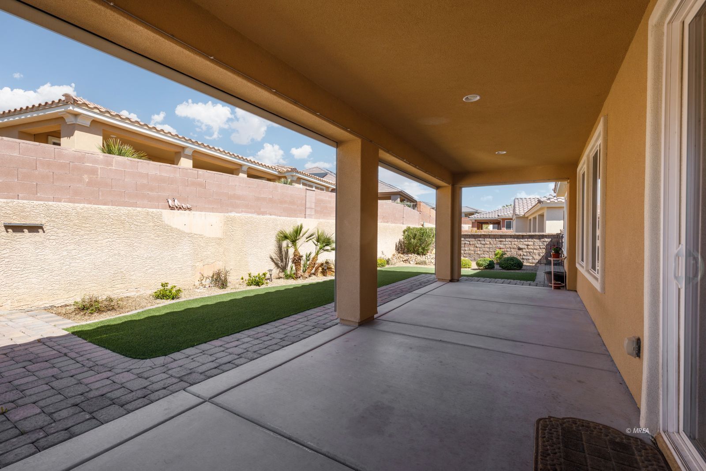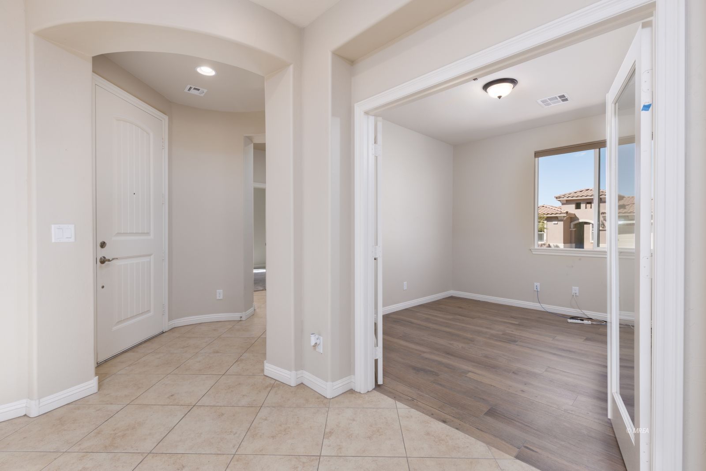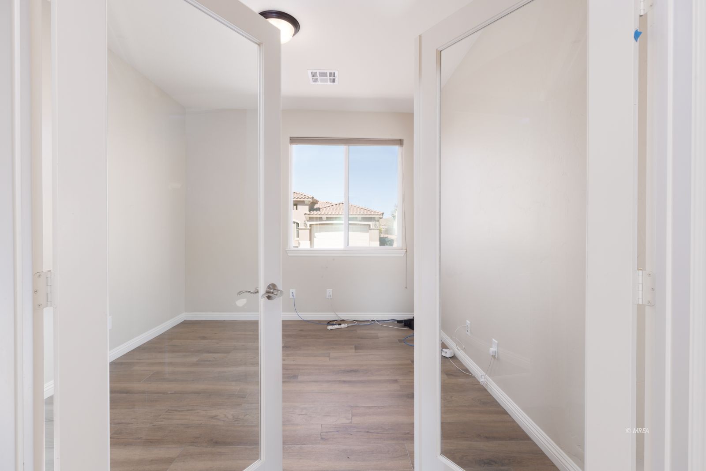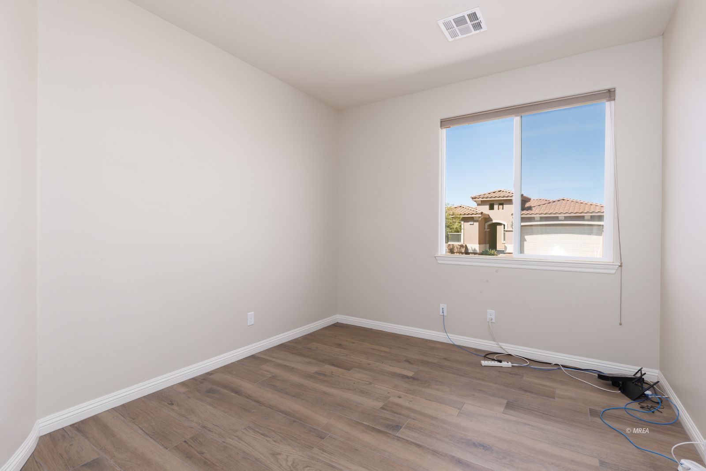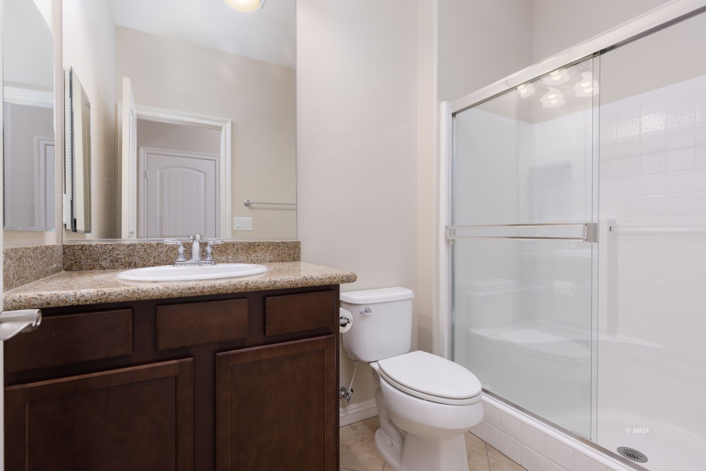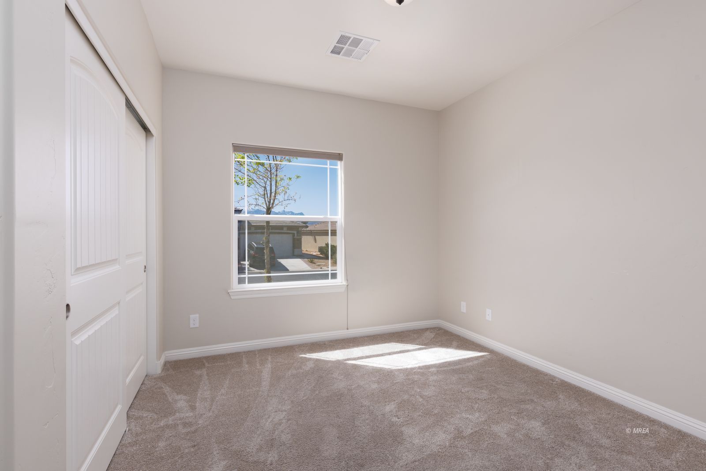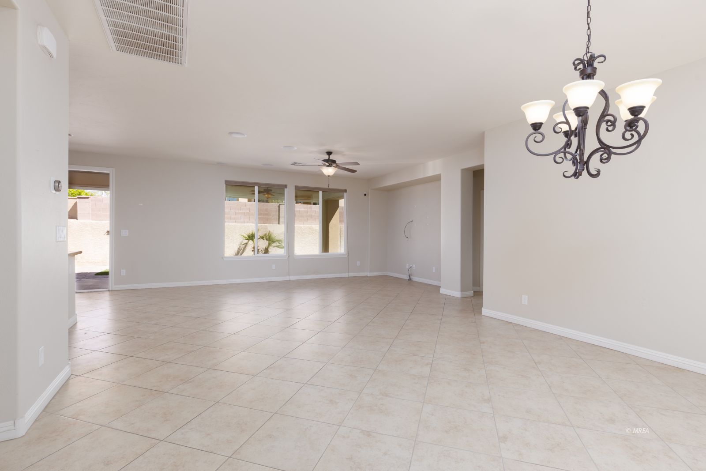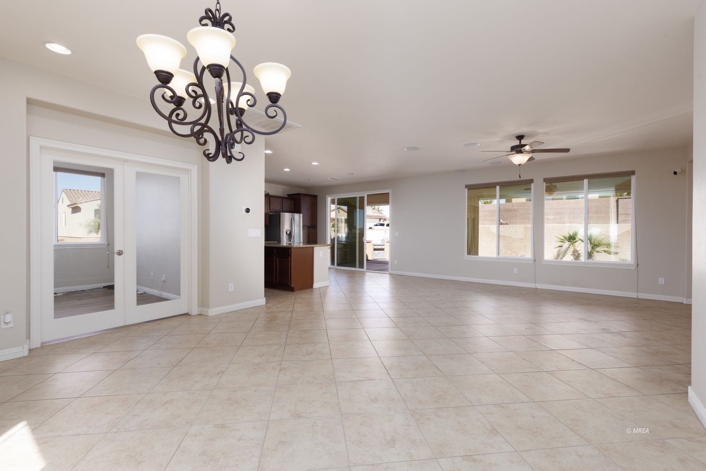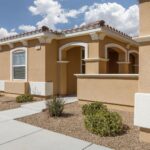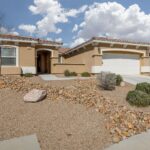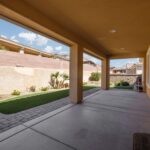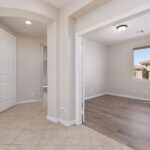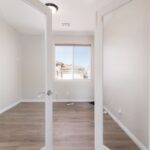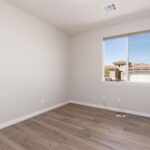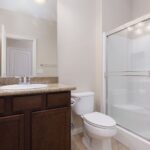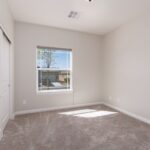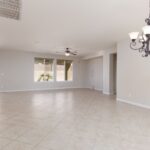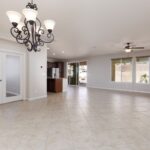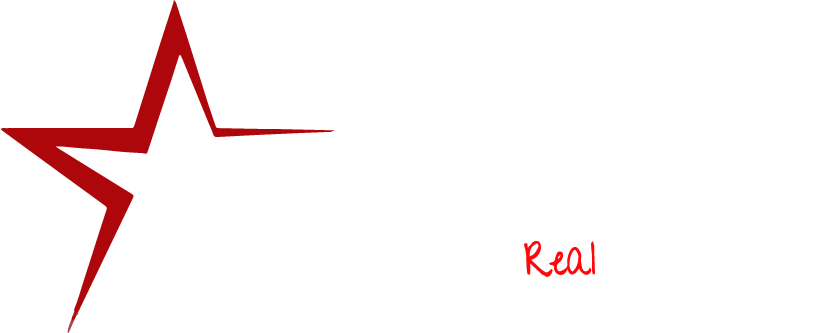Single Family
$ 505,000.00
- Date added: 03/17/24
- Post Updated: 2024-07-26 17:10:03
- Type: HOA-Yes Special Assessment-No
- Status: Active
- Bedrooms: 2
- Bathrooms: 2
- Full Bathrooms: 2
- Area: 1736 sq ft
- Lot size: 0.14 sq ft
- Year built: 2017
- MLS #: 1125246
Description
REDUCED by $12,000. Better than new Spyglass Hill 2 bedrooms, 2 bath, den (or 3rd bedroom) with french doors. Kitchen stainless steel appliances, staggered cabinets, granite counters. 9′ ceilings and 8′ exterior doors. Integrated surround sound. Security surveillance equipment included. Covered extended patio with mist system and retractable screens. Owner added: block privacy fence, Remote controlled motorized retractable exterior patio screens creating instant privacy, custom outdoor kitchen with granite, chef-grade stainless wood-fired grill with smart controls, wood-fired oversized cook burner, and gas grill. Also included is custom garage cabinet storage system.
View on map / Neighborhood
Location Details
- County: Clark
- Zoning: Residential, single family
Property Details
- Listing Type: ForSale
- Listing Area: North of I15
- Subdivision: SpyGlass Hill
- Property Style: Traditional, 1 story above ground
Property Features
- Exterior Features: Corner Lot, Fenced- Full, Landscape- Full, Sprinklers- Drip System, Trees, Deck(s) Covered, Outdoor Lighting, Patio- Covered
- Exterior Construction: Stucco
- Interior Features: Flooring- Stone, Window Coverings, Den/Office
- Cooling: Central Air, Electric
- Heating: Electric, Heat Pump
- Utilities: Wired for Cable, Cable T.V., Water Source: City/Municipal, Internet: Cable/DSL, Legal Access: Yes, Water Source: Water Company, Sewer: Hooked-up, Phone: Land Line, Power: Line On Meter, Garbage Collection, Power: 220 volt
- Garage Spaces: 2
- Basement: None
- Foundation: Slab on Grade
- Roof Type: Tile
- Community Name: Canyon Crest
- Appliances: Dishwasher, Garbage Disposal, Microwave, Refrigerator, W/D Hookups, Washer & Dryer, Water Heater, Water Heater- Electric, Oven/Range, Oven/Range- Electric
Fees & Taxes
- HOA Fees: 70.00
- HOA Fees Term: month
- HOA Includes: Common Areas, Management, Road Maintenance
Miscellaneous
Courtesy Of
- Listing Agent Name: Mari Stilinovich Oliveto
- Listing Agent ID: S.0186311
- Listing Office Name: ERA Brokers Consolidated, Inc.
- Listing Office ID: AA10190
- Contact Info: (801) 673-2316
Disclaimer
© 2022 Mesquite Real Estate Association. All rights reserved. IDX information is provided exclusively for consumers' personal, non-commercial use and may not be used for any purpose other than to identify prospective properties consumers may be interested in purchasing. Information is deemed reliable but is not guaranteed accurate by the MLS, Falcon Ridge Realty LLC #B.0046794.INDV, or Ann M Black, LLC #S.0172716.
This HOA-Yes Special Assessment-No style property is located in Mesquite is currently Single Family and has been listed on Ann M Black LLC. This property is listed at $ 505,000.00. It has 2 beds bedrooms, 2 baths bathrooms, and is 1736 sq ft. The property was built in 2017 year.

