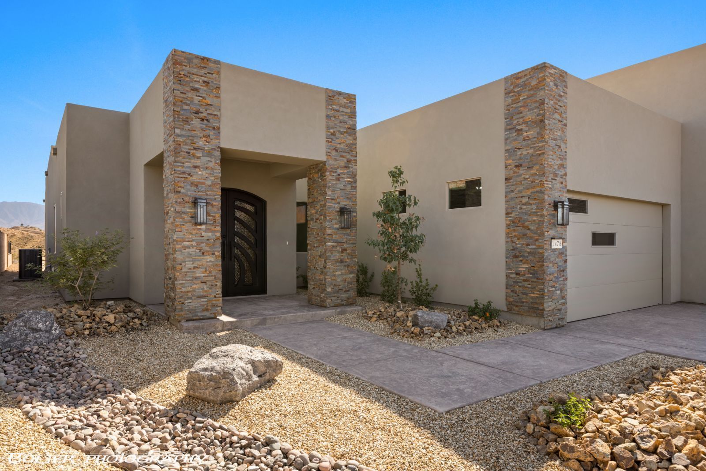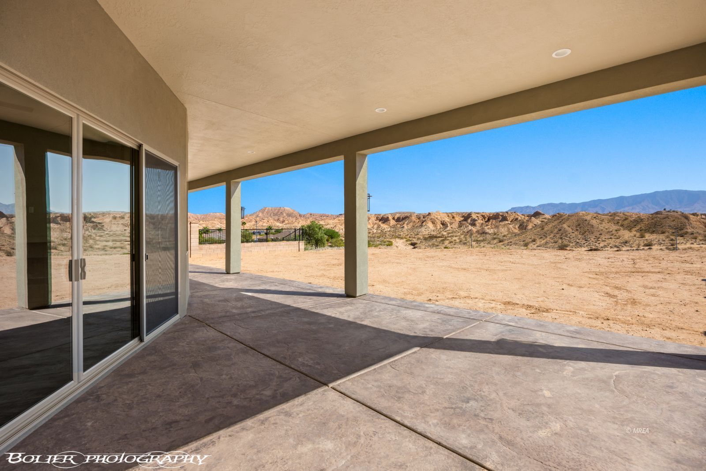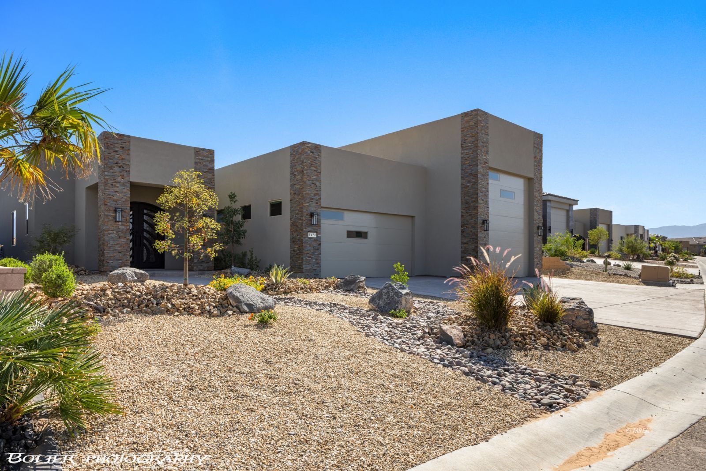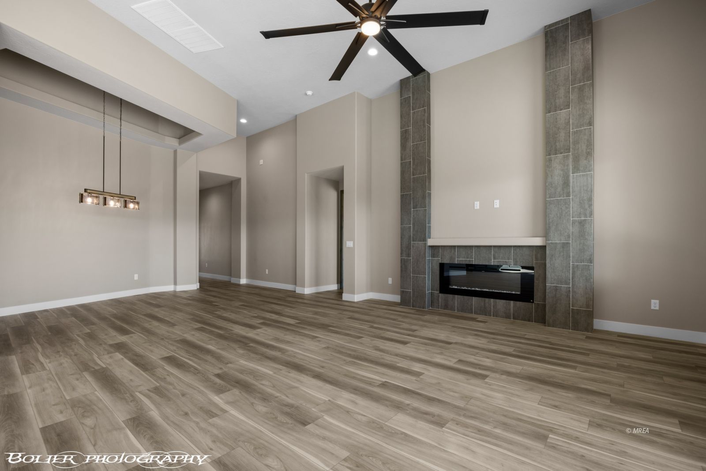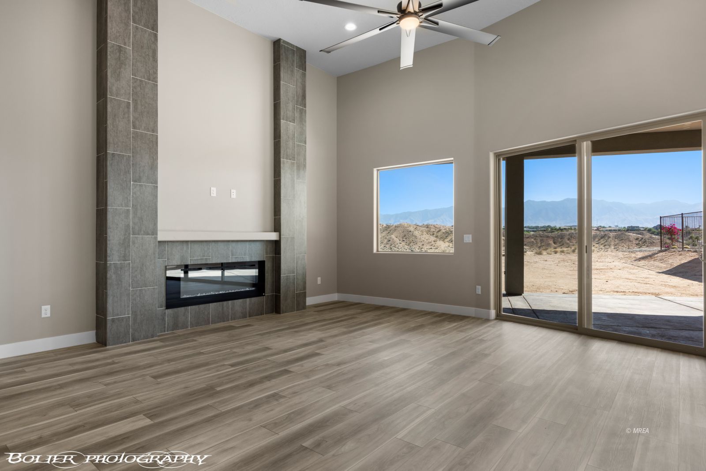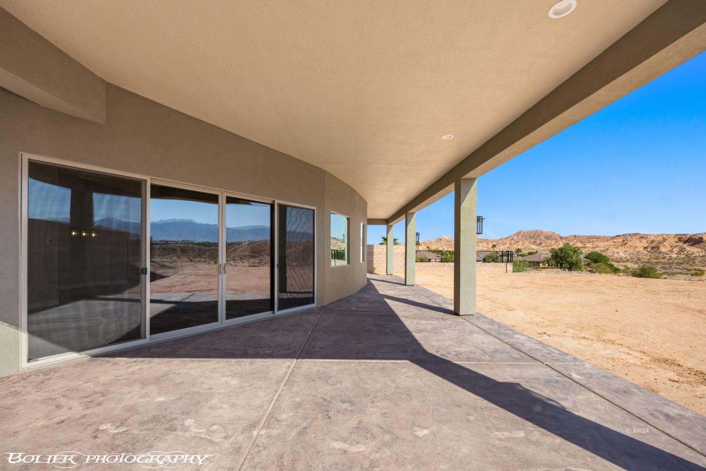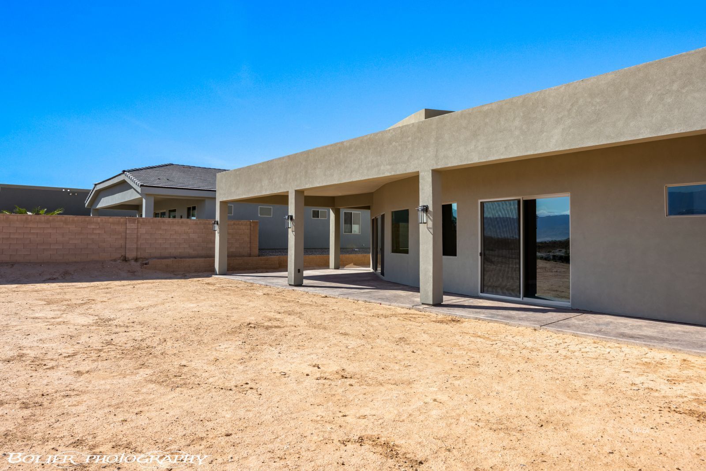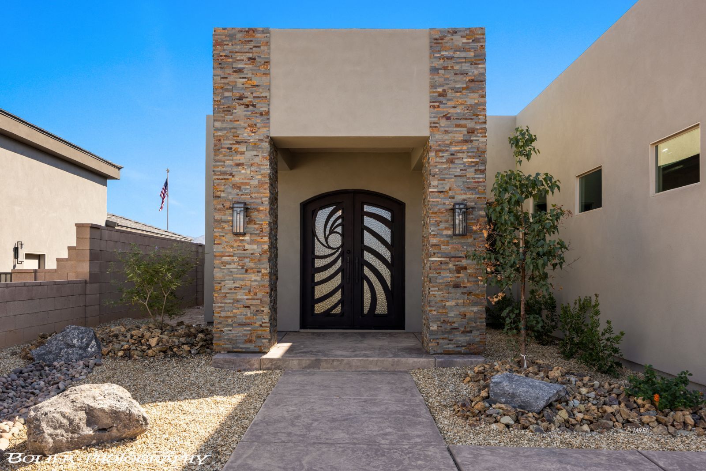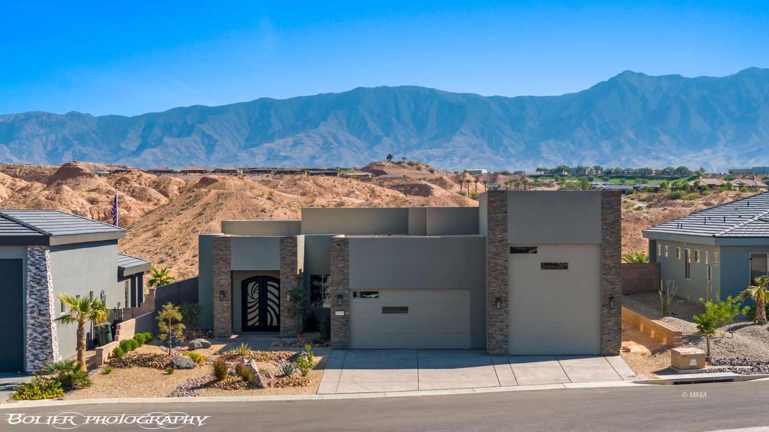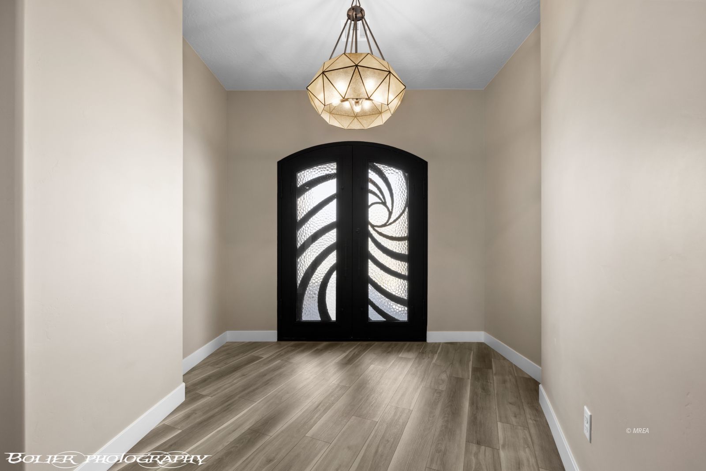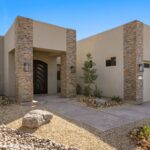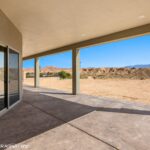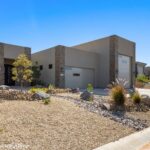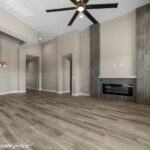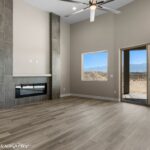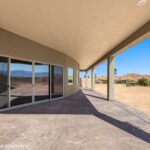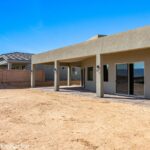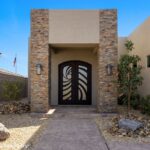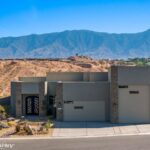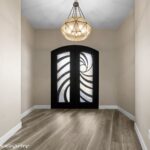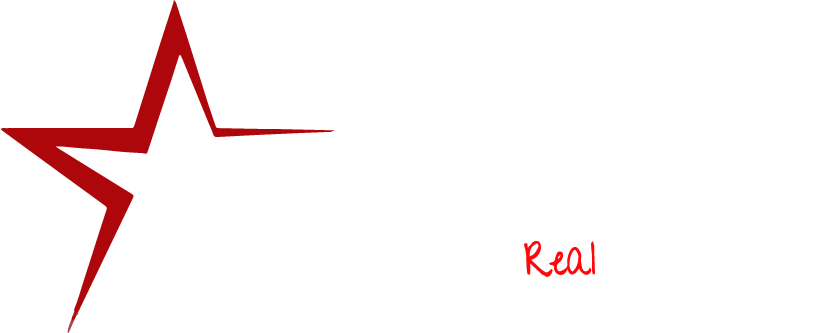Single Family
$ 999,000.00
- Date added: 10/18/24
- Post Updated: 2024-12-22 05:00:12
- Type: HOA-Yes New Home Special Assessment-No
- Status: Active
- Bedrooms: 3
- Bathrooms: 3
- Full Bathrooms: 3
- Area: 2541 sq ft
- Lot size: 0.24 sq ft
- Year built: 2024
- MLS #: 1125803
Description
RV Garage 15 x 44’4″deep with a 12×14 Door plus a 2 car garage 19’8″ x 29′ deep – Views of the mountains – Beautiful Sunrises – Backyard is facing East. New home 8 months old, never lived in. Amazing double Iron and Glass front entry doors. Great room ceiling heights are 14 ft high with a large 16 x 8 sliding glass door that opens in the middle 8 ft. Enjoy the electric fireplace. Three large bedrooms and a primary closet is as big as another bedroom with double hanging and shelving throughout. Beautiful kitchen with a Double Oven/ microwave, 36inch cooktop with stainless hood, granite composite sink, Black plumbing fixtures. Large separate Dining room off the great room. Custom light fixtures with 72″ ceiling fan in Great room. Eight foot Knotty Alder solid core doors. Bathrooms have Tiled showers and Quartz countertops. Rain Shower head in Primary Shower. Sink in the garage and in Laundry room. Backyard is an open slate. Ready for a pool or peaceful Oasis.
Rooms
- Total Rooms: 10
View on map / Neighborhood
Location Details
- County: Clark
- Elementary School: Virgin Valley
- Middle School: Charles A. Hughes
- Junior High School: Charles A. Hughes
- High School: Virgin Valley
- Zoning: Residential
Property Details
- Listing Type: ForSale
- Listing Area: North of I15
- Subdivision: Cambria
- Property Style: 1 story above ground
Property Features
- Exterior Features: Fenced- Partial, Landscape- Partial, Sprinklers- Drip System, View of Mountains, Patio- Covered, Vacation Rentals Allowed
- Exterior Construction: Stucco
- Interior Features: Ceiling Fans, Flooring- Carpet, Flooring- Laminate, Flooring- Tile, Walk-in Closets, Fireplace- Electric
- Cooling: Central Air, Electric
- Heating: Heat Pump
- Utilities: Water Source: City/Municipal, Power Source: City/Municipal, Sewer: To Property
- Garage Description: Attached, Auto Door(s), Remote Opener, RV Garage
- Garage Spaces: 4
- Foundation: Slab on Grade
- Roof Type: Flat
- Community Name: Mesquite Estates
- Appliances: Dishwasher, Garbage Disposal, Microwave, Refrigerator, W/D Hookups, Water Heater- Electric, Oven/Range- Electric
Fees & Taxes
- HOA Fees: 80.00
- HOA Fees Term: month
- HOA Includes: Management, Master & Sub HOA, Road Maintenance, Yard Maint- Front
Miscellaneous
Courtesy Of
- Listing Agent Name: Colleen Glieden
- Listing Agent ID: S.0181074
- Listing Office Name: Premier Properties of Mesquite
- Listing Office ID: AA10214
- Contact Info: (925) 548-0976
Disclaimer
© 2022 Mesquite Real Estate Association. All rights reserved. IDX information is provided exclusively for consumers' personal, non-commercial use and may not be used for any purpose other than to identify prospective properties consumers may be interested in purchasing. Information is deemed reliable but is not guaranteed accurate by the MLS, Falcon Ridge Realty LLC #B.0046794.INDV, or Ann M Black, LLC #S.0172716.
This HOA-Yes New Home Special Assessment-No style property is located in Mesquite is currently Single Family and has been listed on Ann M Black LLC. This property is listed at $ 999,000.00. It has 3 beds bedrooms, 3 baths bathrooms, and is 2541 sq ft. The property was built in 2024 year.

