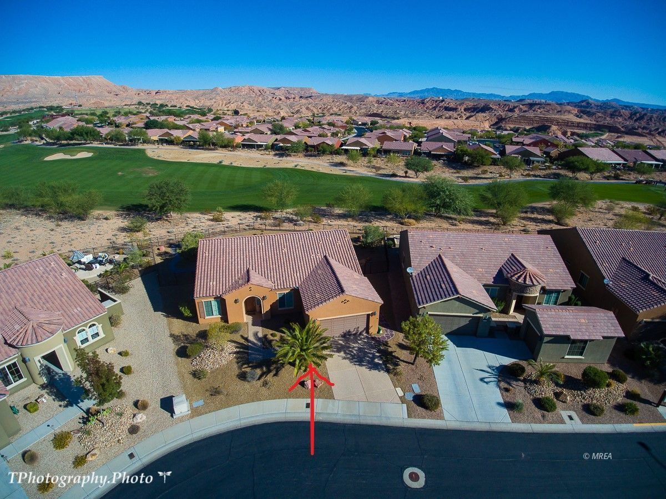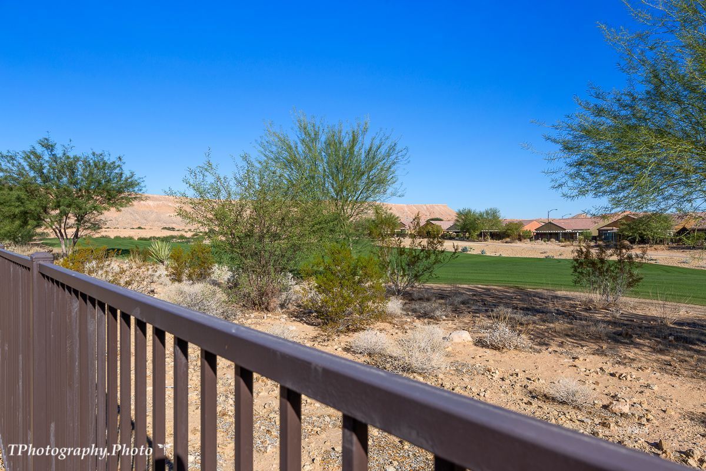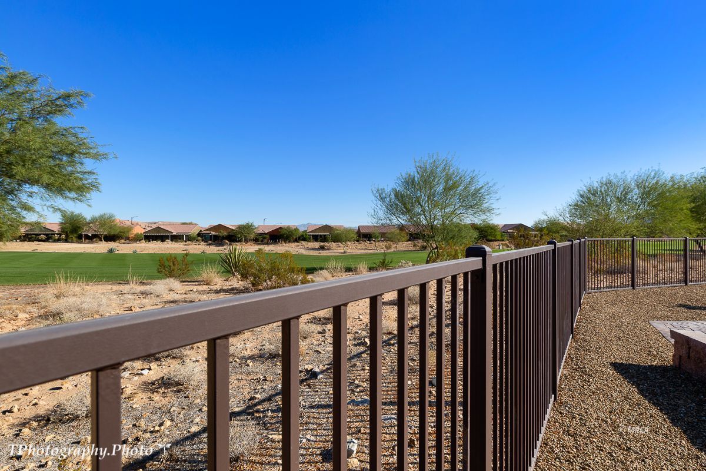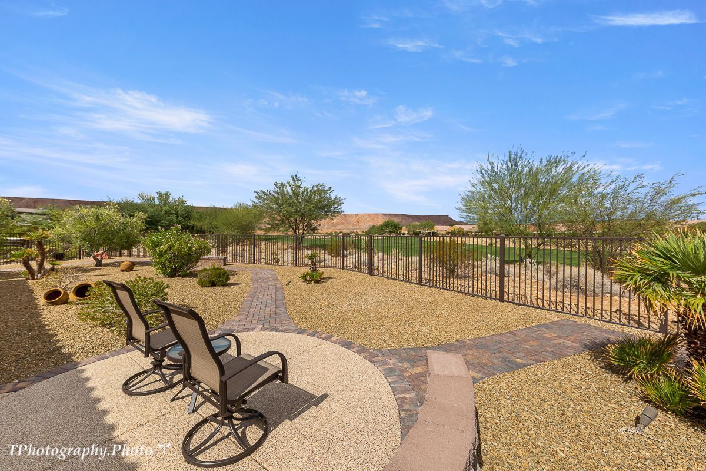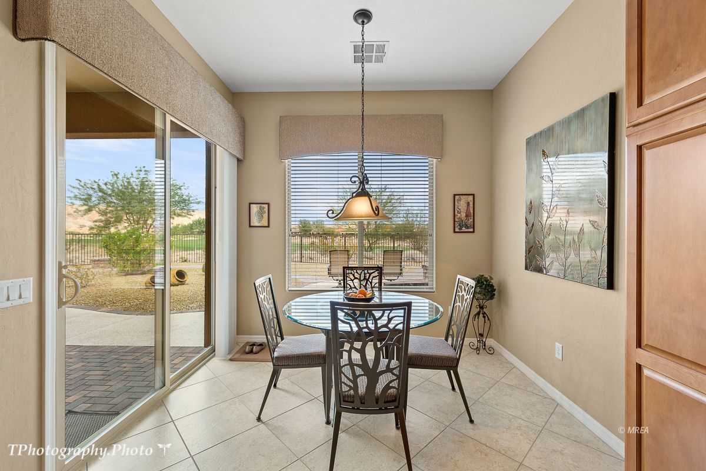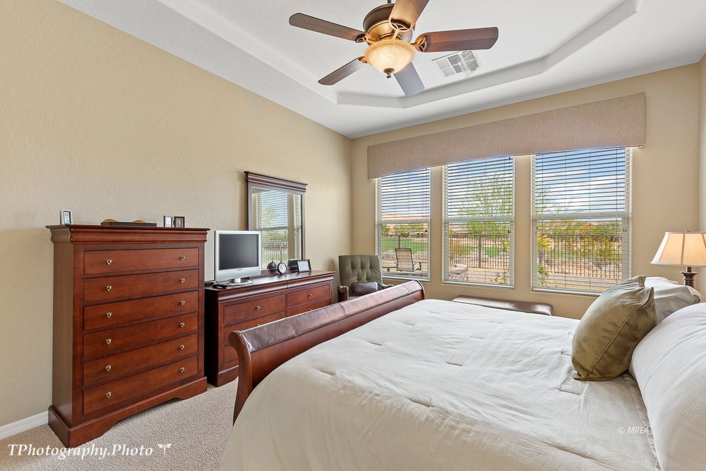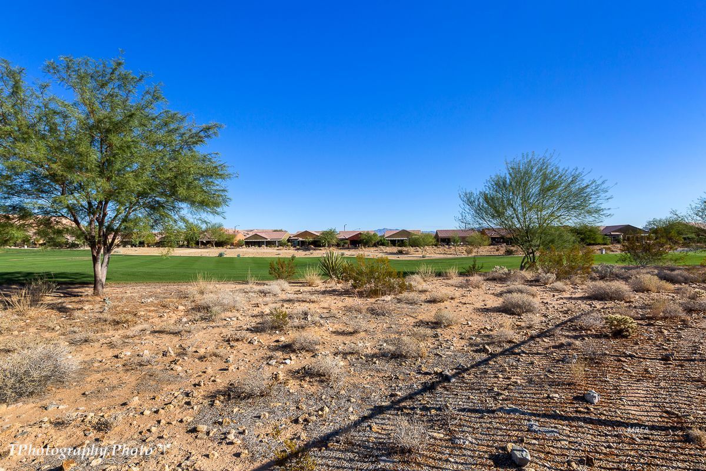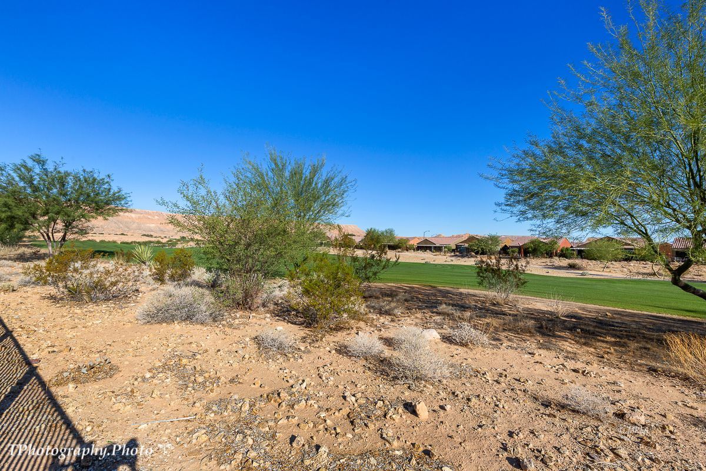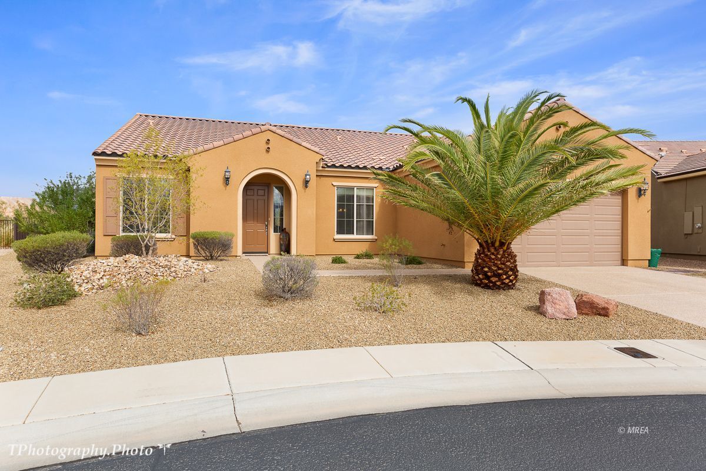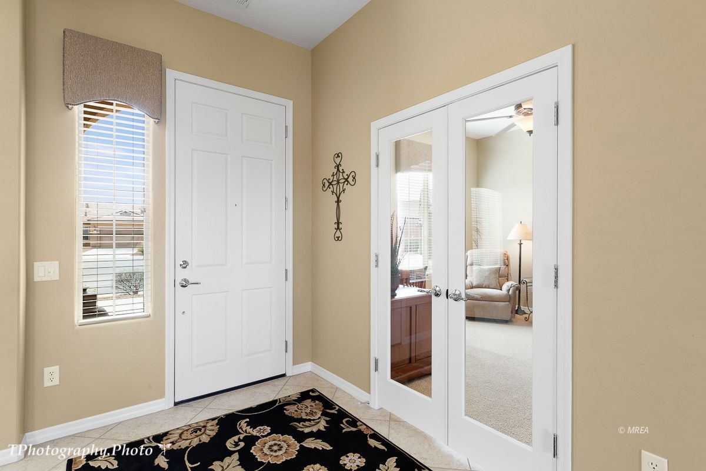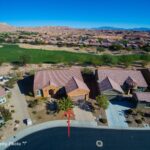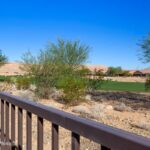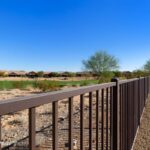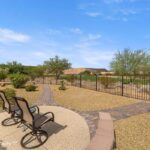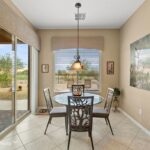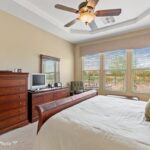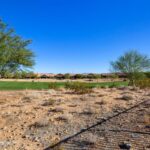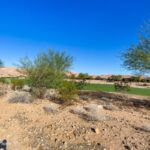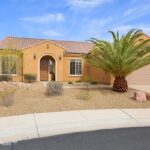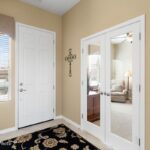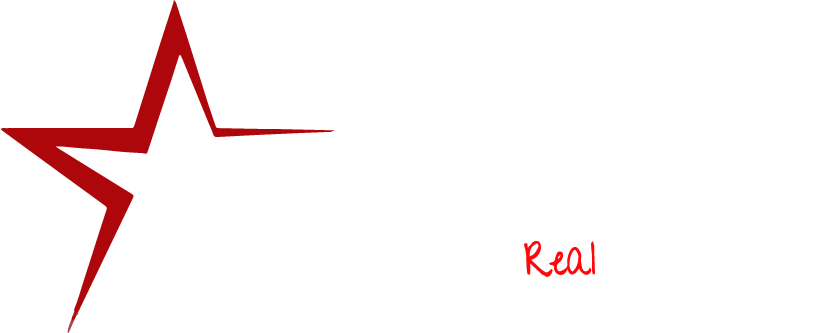Single Family
$ 599,000.00
- Date added: 09/28/24
- Post Updated: 2024-12-22 05:45:06
- Type: HOA-Yes Resale Home Senior Area Special Assessment-Yes
- Status: Active
- Bedrooms: 3
- Bathrooms: 2
- Full Bathrooms: 2
- Area: 2083 sq ft
- Lot size: 0.22 sq ft
- Year built: 2011
- MLS #: 1125738
Description
Stunning 3-BR fully furnished home on Conestoga Golf Course nestled in an exclusive quiet enclave of 18 homes. Property is a brief stroll away from clubhouse featuring various activities, indoor/outdoor pools & spas, gym, pickleball, bocce, tennis & putting course. This home in immaculate condition with 3-BRs and 2 ensuite baths offers luxurious living with views of 9th fairway, Mesas & Virgin Mountains. Open Floor Plan has abundant natural light with large windows framing stunning golf course views from living room, kitchen, dining, main bedroom & 2nd bedroom. 3rd bedroom off the foyer can be used as an office. Tray ceilings in dining room & main bedroom add a touch of luxury & elegance. Gourmet Kitchen has ample granite counters and storage space, double oven & SS appliances. Tile throughout with carpet in bedrooms. Enjoy outdoor living with extended covered patio, sitting area & paved walkway. Epoxy finishes on driveway, walkway & garage floor. Oversized & fully fenced Pet-Friendly backyard. SIDs Paid! Enjoy discounts at Conestoga Golf Club &1880 Grille. This home perfectly combines luxury, comfort and convenience in a prime location. Don’t miss the opportunity to make it yours!
Rooms
- Total Rooms: 9
View on map / Neighborhood
Location Details
- County: Clark
- Elementary School: Virgin Valley
- Middle School: Charles A. Hughes
- Junior High School: Charles A. Hughes
- High School: Virgin Valley
- Zoning: Residential, single family
Property Details
- Listing Type: ForSale
- Listing Area: North of I15
- Subdivision: Prairie Schooner
- Property Style: Spanish, 1 story above ground
Property Features
- Exterior Features: Cul-de-sac, Curb & Gutter, Fenced- Full, Landscape- Full, On Golf Course, Sidewalks, Sprinklers- Drip System, Sprinklers- Automatic, Trees, View of Golf Course, View of Mountains, Senior Only Area, Outdoor Lighting, Patio- Covered, Swimming Pool- Assoc., Pickleball Court-HOA
- Exterior Construction: Stucco
- Interior Features: Ceiling Fans, Flooring- Carpet, Flooring- Tile, Window Coverings, Walk-in Closets, Den/Office, Furnished- Full
- Cooling: Central Air, Electric, Heat Pump
- Heating: Electric, Forced Air/Central
- Swimming Pool Description: Association, Concrete/Gunite, Fenced, Heated, HotTub/Spa, In Ground, Indoor
- Utilities: Assessments Paid, Cable T.V., Water Source: City/Municipal, Internet: Cable/DSL, Internet: Satellite/Wireless, Sewer: Hooked-up, Phone: Land Line, Power: Line On Meter, Garbage Collection, Natural Gas: Not Available, Phone: Cell Service, Power Source: City/Municipal
- Garage Description: Attached, Auto Door(s), Remote Opener, Shelves
- Garage Spaces: 2
- Basement: None
- Foundation: Post Tension, Slab on Grade
- Roof Type: Tile
- Community Name: Anthem at Mesquite: Sun City
- Appliances: Dishwasher, Garbage Disposal, Microwave, Refrigerator, W/D Hookups, Washer & Dryer, Water Heater, Water Heater- Electric, Water Softener, Oven/Range, Oven/Range- Electric, Water Filter System
Fees & Taxes
- HOA Fees: 135.00
- HOA Fees Term: month
- HOA Includes: Clubhouse, Common Areas, Golf Privileges, Hot Tub/Spa, Management, Master & Sub HOA, Pool, Road Maintenance, Tennis Court
Miscellaneous
Courtesy Of
- Listing Agent Name: Renald Leduc
- Listing Agent ID: B.1000968
- Listing Office Name: Sun City Realty
- Listing Office ID: AA10752
- Contact Info: (702) 561-8418
Disclaimer
© 2022 Mesquite Real Estate Association. All rights reserved. IDX information is provided exclusively for consumers' personal, non-commercial use and may not be used for any purpose other than to identify prospective properties consumers may be interested in purchasing. Information is deemed reliable but is not guaranteed accurate by the MLS, Falcon Ridge Realty LLC #B.0046794.INDV, or Ann M Black, LLC #S.0172716.
This HOA-Yes Resale Home Senior Area Special Assessment-Yes style property is located in Mesquite is currently Single Family and has been listed on Ann M Black LLC. This property is listed at $ 599,000.00. It has 3 beds bedrooms, 2 baths bathrooms, and is 2083 sq ft. The property was built in 2011 year.

