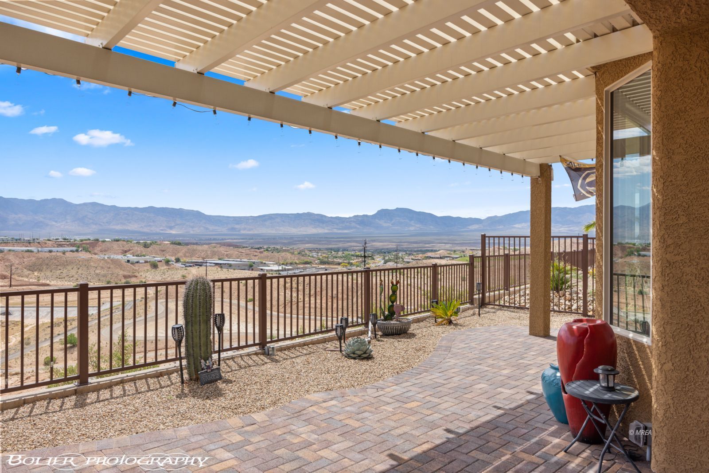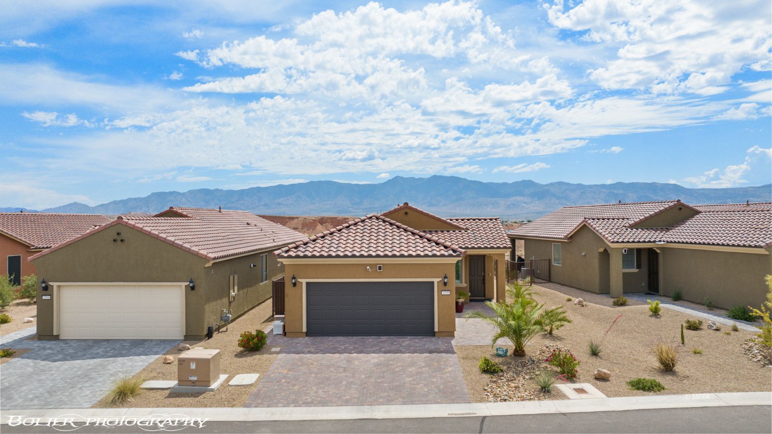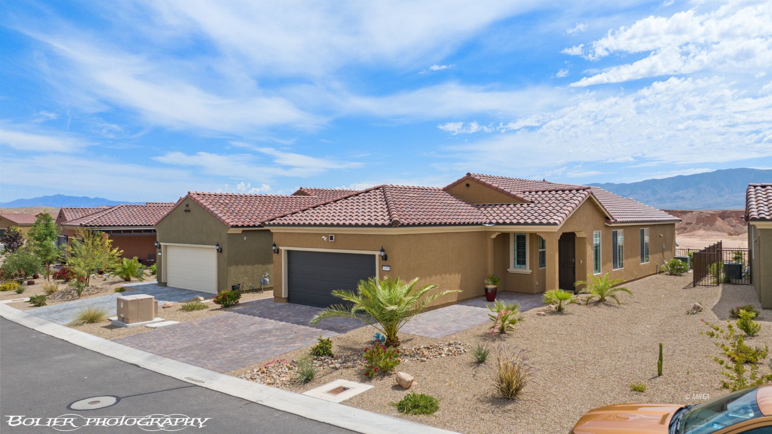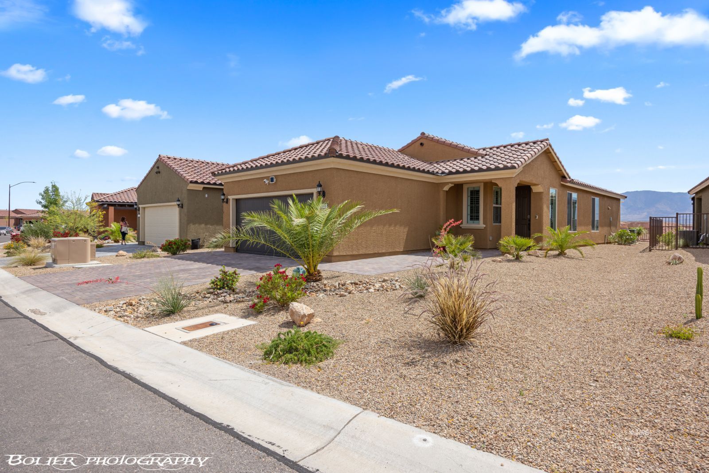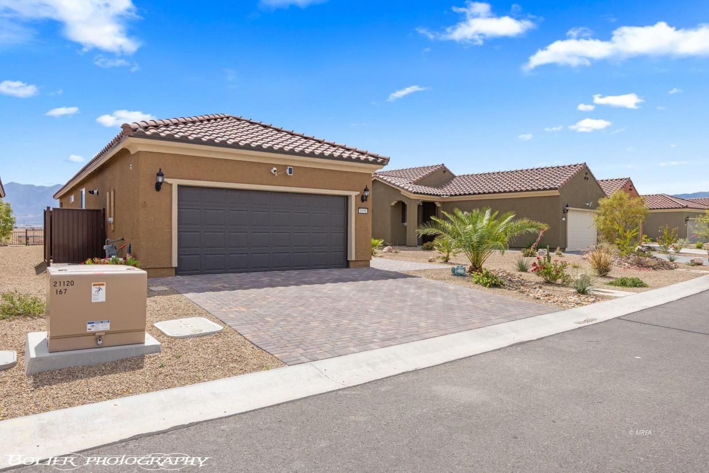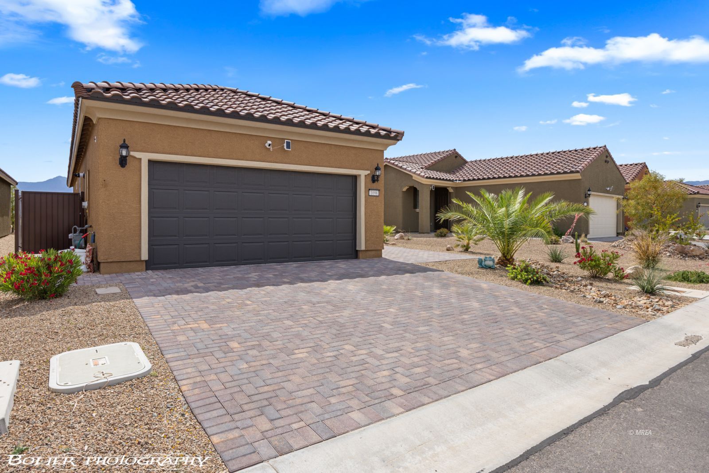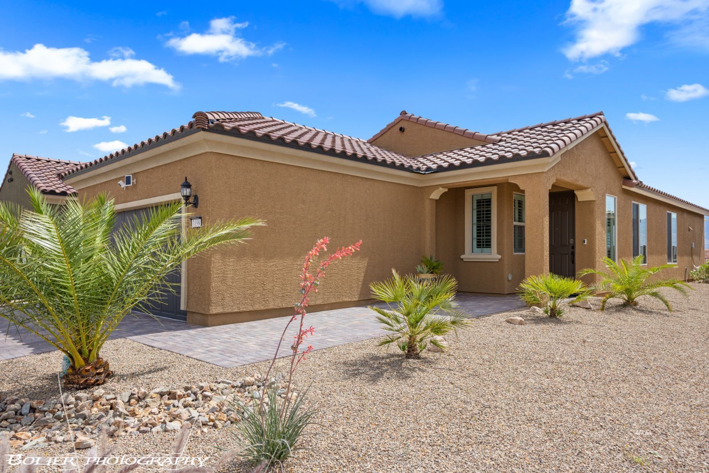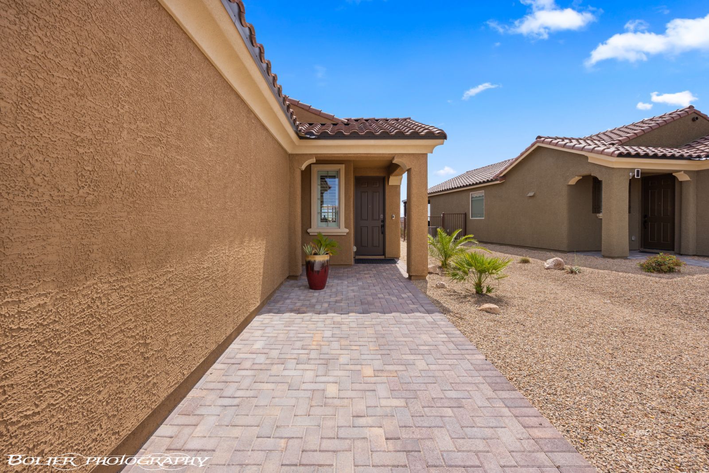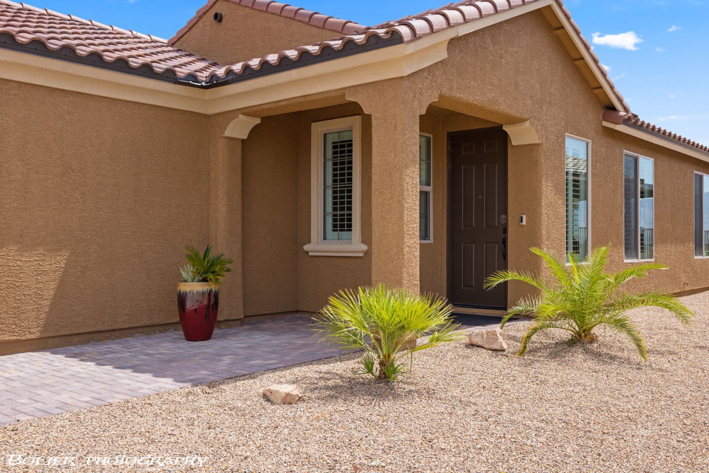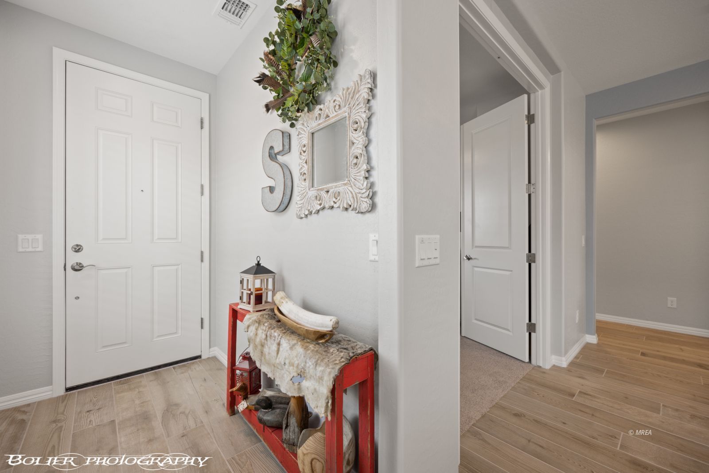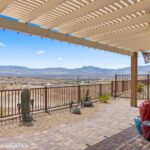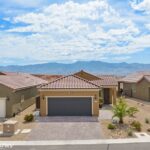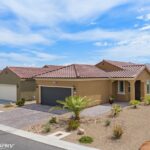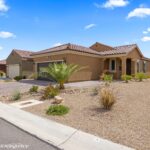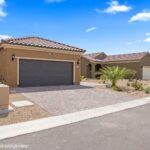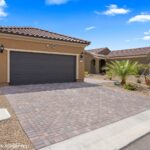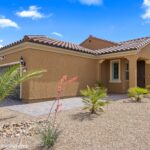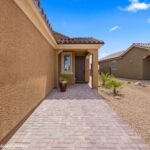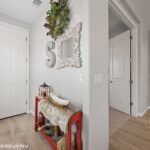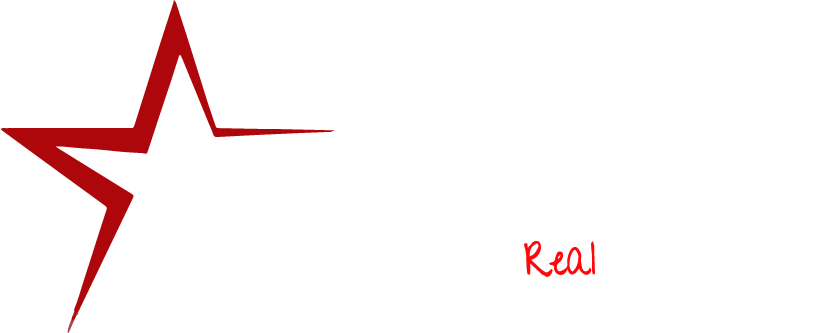Single Family
$ 459,900.00
- Date added: 11/14/24
- Post Updated: 2024-12-22 03:40:05
- Type: HOA-Yes Resale Home Senior Area Special Assessment-No
- Status: Active Under Contract
- Bedrooms: 2
- Bathrooms: 2
- Three Quarter Bathrooms: 2
- Area: 1439 sq ft
- Lot size: 0.11 sq ft
- Year built: 2022
- MLS #: 1125889
Description
Situated on the eastern ridge of the highly sought after OUTLOOK POINT community. Elevated lot location showcases stunning unobstructed views of the Virgin Valley Mountains. “Could be sold fully furnished”. Exceptionally popular Pine Spring floor plan offers two bedrooms PLUS a Den all in 1439 sq ft, Highly upgraded home has wood looking tiled floors in entry, living room, kitchen, dining, hallway and bathrooms. Kitchen offers quartz counters, gas range and gorgeous cabinets. Dining area has lovely bay windows providing views of the mountains. Costly plantation shutters accent the windows. Both showers have been highly upgraded offering low threshold – floor to ceiling tiled walk in showers with benches. Main Bedroom Suite has VIEWS of the mountains. Backyard has been very thoughtfully designed to maximize all available space to provide comfortable outdoor space to relax and enjoy the VIEWS. Custom pergola covers the east facing patio. Custom brick paver patio. Driveway and walkway are brick pavers also – just another expensive upgrade that adds such beauty to this quality home. Garage has an epoxy covered flooring with a highly sought after 2 foot extension.
Rooms
- Total Rooms: 9
View on map / Neighborhood
Location Details
- County: Clark
- Zoning: PUD
Property Details
- Listing Type: ForSale
- Listing Area: North of I15
- Subdivision: Outlook Point
- Property Style: 1 story above ground
Property Features
- Exterior Features: Landscape- Full, Sprinklers- Automatic, Trees, View of City, View of Mountains, View of Valley, Senior Only Area, Patio- Covered, Swimming Pool- Assoc., Pickleball Court-HOA
- Exterior Construction: Stucco
- Interior Features: Ceiling Fans, Flooring- Tile, Window Coverings, Bay Windows, Walk-in Closets
- Cooling: Heat Pump
- Heating: Heat Pump
- Swimming Pool Description: Association, HotTub/Spa
- Utilities: Assessments Paid, Cable T.V., Garbage Collection
- Garage Description: Attached
- Garage Spaces: 2
- Roof Type: Tile
- Community Name: Anthem at Mesquite: Sun City
- Appliances: Dishwasher, Microwave, W/D Hookups, Washer & Dryer, Water Heater, Water Softener, Oven/Range, Oven/Range- Nat. Gas
Fees & Taxes
- HOA Fees: 135.00
- HOA Fees Term: month
- HOA Includes: Clubhouse, Common Areas, Management, Master & Sub HOA, Pool, Road Maintenance, Tennis Court
Miscellaneous
Courtesy Of
- Listing Agent Name: Melanie Cohen
- Listing Agent ID: S.0058844
- Listing Office Name: Premier Properties of Mesquite
- Listing Office ID: AA10214
- Contact Info: (702) 860-1514
Disclaimer
© 2022 Mesquite Real Estate Association. All rights reserved. IDX information is provided exclusively for consumers' personal, non-commercial use and may not be used for any purpose other than to identify prospective properties consumers may be interested in purchasing. Information is deemed reliable but is not guaranteed accurate by the MLS, Falcon Ridge Realty LLC #B.0046794.INDV, or Ann M Black, LLC #S.0172716.
This HOA-Yes Resale Home Senior Area Special Assessment-No style property is located in Mesquite is currently Single Family and has been listed on Ann M Black LLC. This property is listed at $ 459,900.00. It has 2 beds bedrooms, 2 baths bathrooms, and is 1439 sq ft. The property was built in 2022 year.

