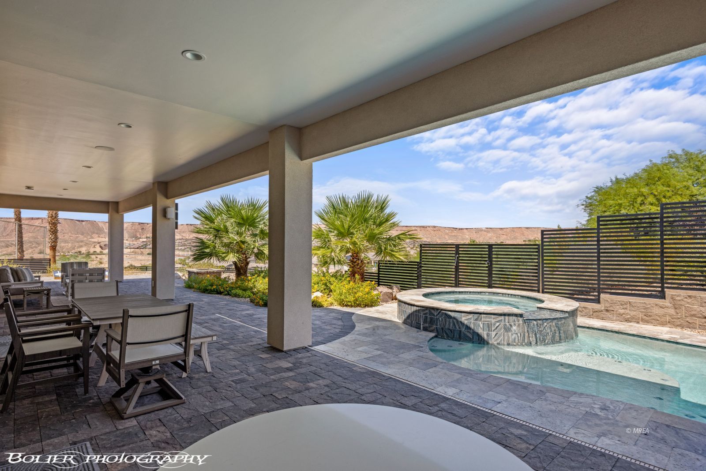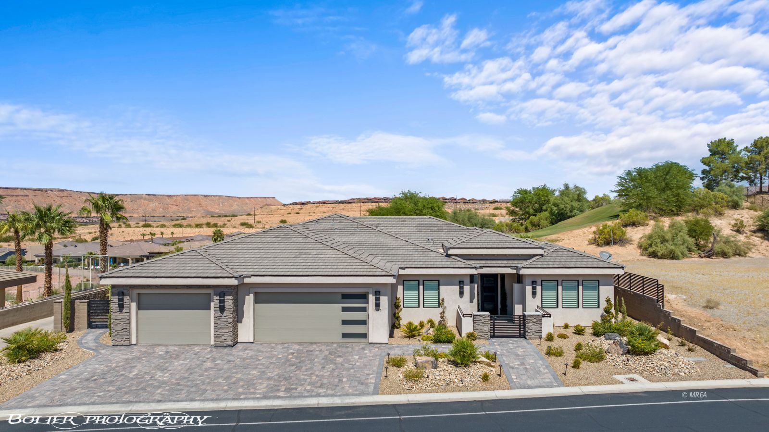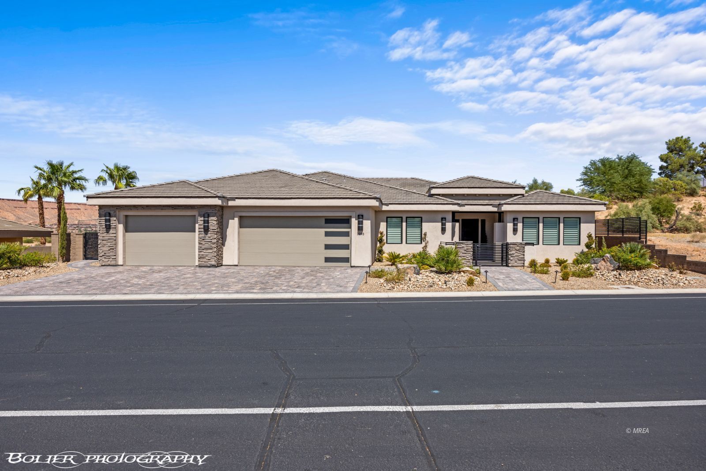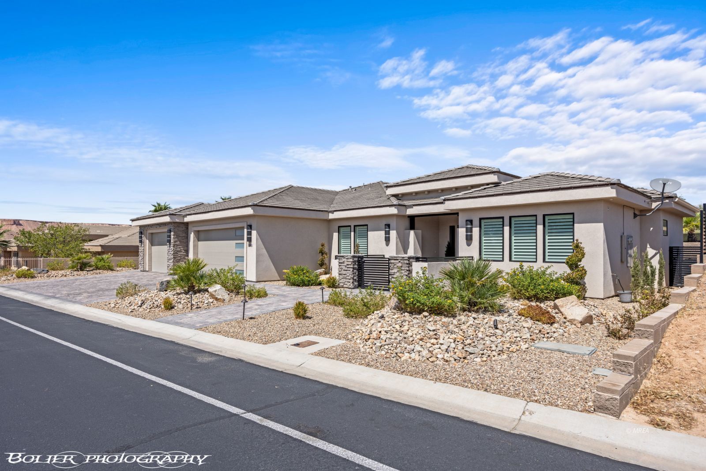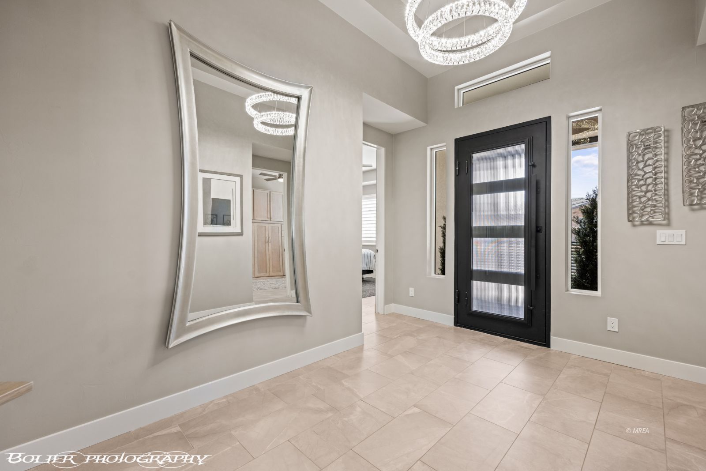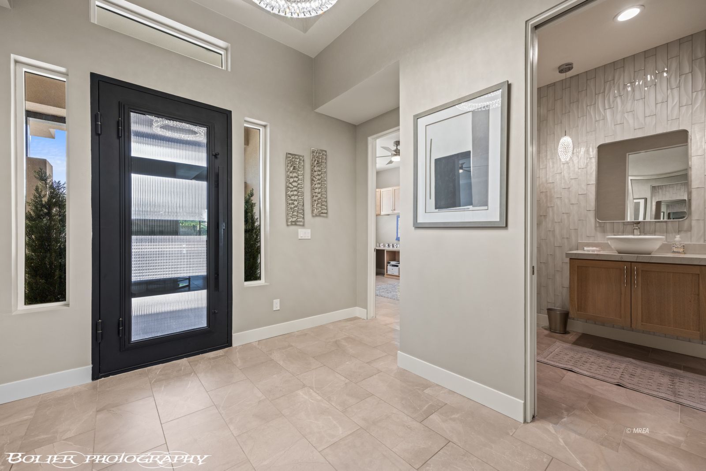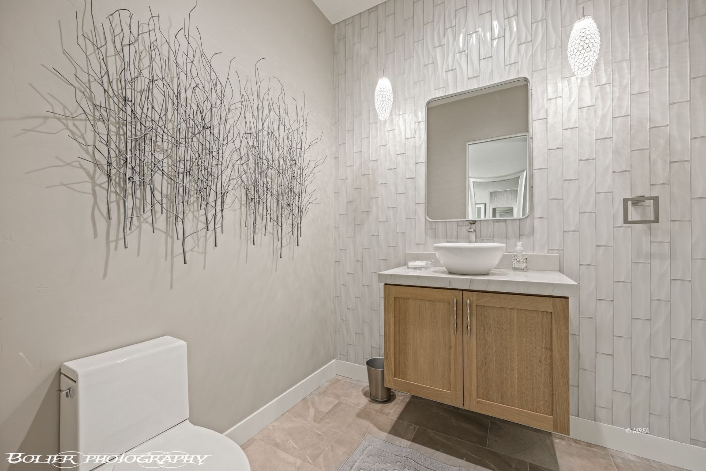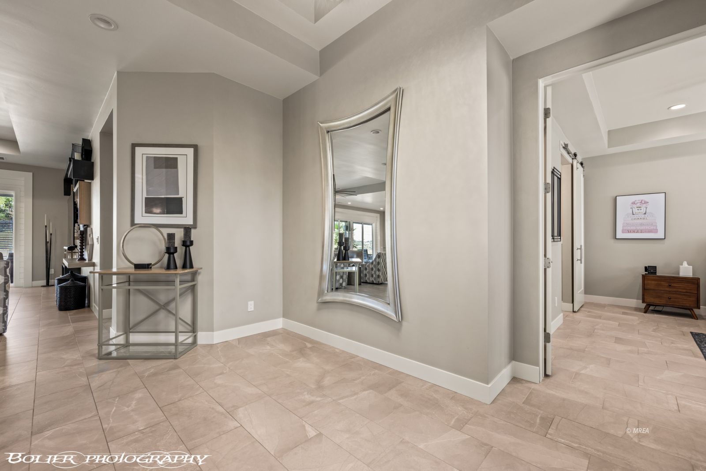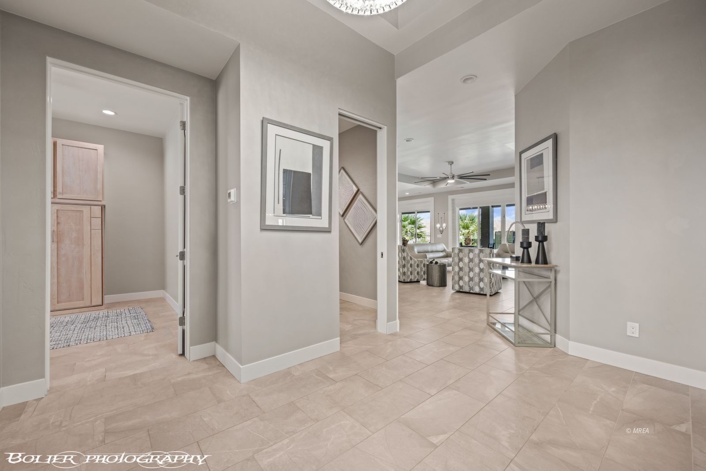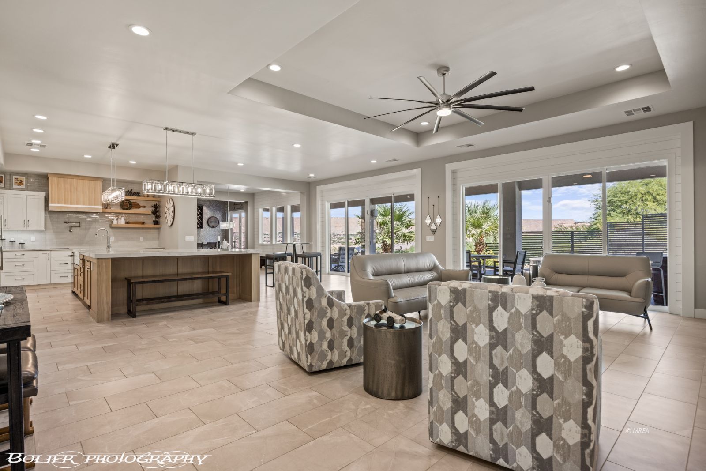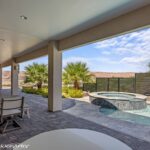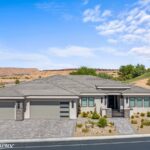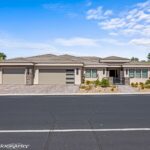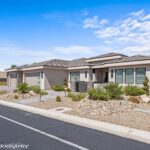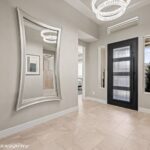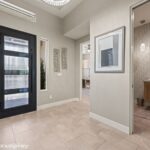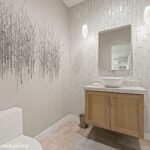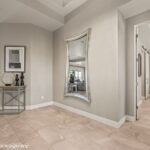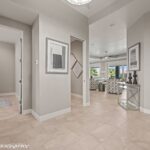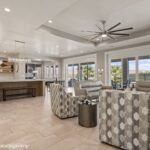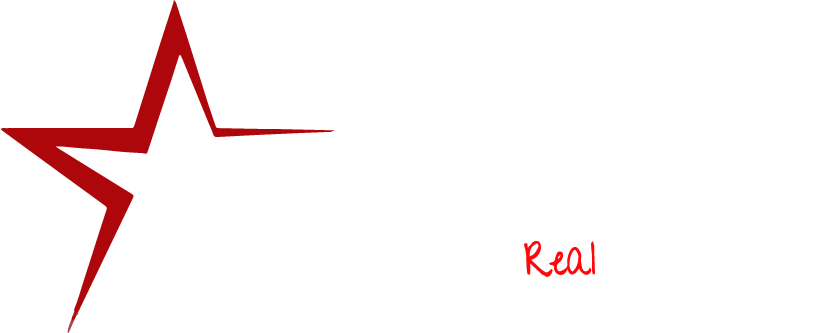Single Family
$ 1,499,000.00
- Date added: 09/14/24
- Post Updated: 2024-12-22 06:08:24
- Type: HOA-Yes Resale Home Special Assessment-No
- Status: Active
- Bedrooms: 4
- Bathrooms: 2.5
- Full Bathrooms: 1
- Half Bathrooms: 1
- Three Quarter Bathrooms: 1
- Floors: 1
- Area: 3058 sq ft
- Lot size: 0.31 sq ft
- Year built: 2022
- MLS #: 1125673
Description
Welcome to 1095 Falcon Nest Ct….Located in the Gated Community of Calais we proudly present the newest custom home built in 2022 in this exclusive subdivision. Offered Fully Furnished – Professionally Decorated. Beautiful modern architecture blended with $474,000 of the finest choices in upgrades created this simply sophisticated luxurious showcase home. Cutting edge style masterfully on display showcasing beautiful integration of color and materials. This home confidently displays “quality on every level”. Gourmet Kitchen offers Thermador Double 30″ refrigerators, Double Ovens, Induction Countertop. Planning to entertain, welcome to an unforgettable great room, flawlessly designed showcasing the stunning views across the valley of the magnificent Flat Top Mesa, golf course, pool/spa through the massive glass sliders beautifully positioned along the entire north side of this home. Outdoor living offers elevated spa with spillway into the pool, fire pit. 4 Car Garage is oversized with A/C. Storage room behind the wine room is 240′ and could be 4th bedroom with Ensuite. Impressive list of upgrades will be provided to you when viewing the home. Buy your dream home today.
Rooms
- Total Rooms: 12
View on map / Neighborhood
Location Details
- County: Clark
- Zoning: single family
Property Details
- Listing Type: ForSale
- Listing Area: North of I15
- Subdivision: Calais
- Property Style: 1 story above ground
Property Features
- Exterior Features: Fenced- Full, Gated Community, Landscape- Full, On Golf Course, Sprinklers- Automatic, Trees, View of City, View of Golf Course, View of Mountains, View of Valley, Outdoor Lighting, Patio- Covered, Swimming Pool- Private
- Exterior Construction: Stucco
- Interior Features: Ceiling Fans, Flooring- Tile, Window Coverings, Hot Tub/Spa, Walk-in Closets, Furnished- Full
- Cooling: Heat Pump
- Heating: Heat Pump
- Swimming Pool Description: Concrete/Gunite, Fenced, Heated, HotTub/Spa, In Ground, Private
- Utilities: Cable T.V., Water Source: City/Municipal, Garbage Collection, Power Source: City/Municipal
- Garage Description: Attached
- Garage Spaces: 4
- Roof Type: Tile
- Community Name: Falcon Ridge
- Appliances: Dishwasher, Garbage Disposal, Microwave, Refrigerator, W/D Hookups, Washer & Dryer, Water Heater, Water Softener, Oven/Range- Propane, Water Filter System
Fees & Taxes
- HOA Fees: 108.00
- HOA Fees Term: month
- HOA Includes: Common Areas, Management, Road Maintenance
Miscellaneous
Courtesy Of
- Listing Agent Name: Melanie Cohen
- Listing Agent ID: S.0058844
- Listing Office Name: Premier Properties of Mesquite
- Listing Office ID: AA10214
- Contact Info: (702) 860-1514
Disclaimer
© 2022 Mesquite Real Estate Association. All rights reserved. IDX information is provided exclusively for consumers' personal, non-commercial use and may not be used for any purpose other than to identify prospective properties consumers may be interested in purchasing. Information is deemed reliable but is not guaranteed accurate by the MLS, Falcon Ridge Realty LLC #B.0046794.INDV, or Ann M Black, LLC #S.0172716.
This HOA-Yes Resale Home Special Assessment-No style property is located in Mesquite is currently Single Family and has been listed on Ann M Black LLC. This property is listed at $ 1,499,000.00. It has 4 beds bedrooms, 2.5 baths bathrooms, and is 3058 sq ft. The property was built in 2022 year.

