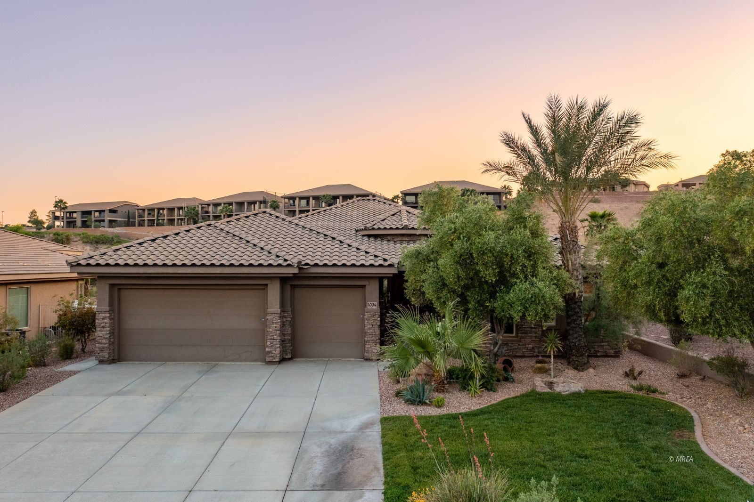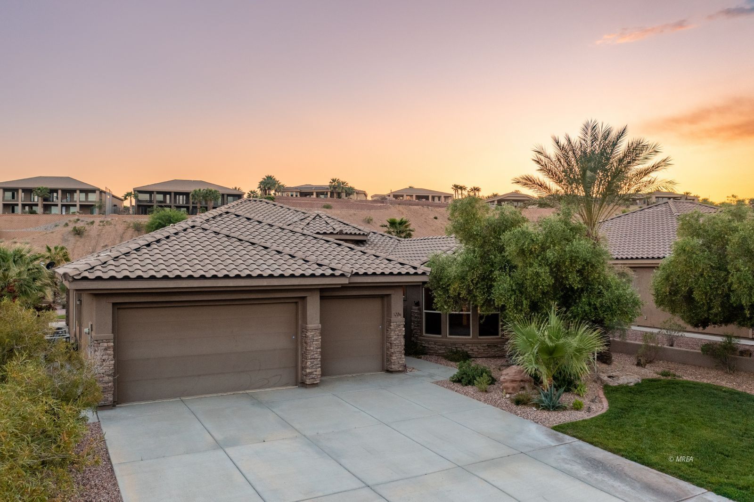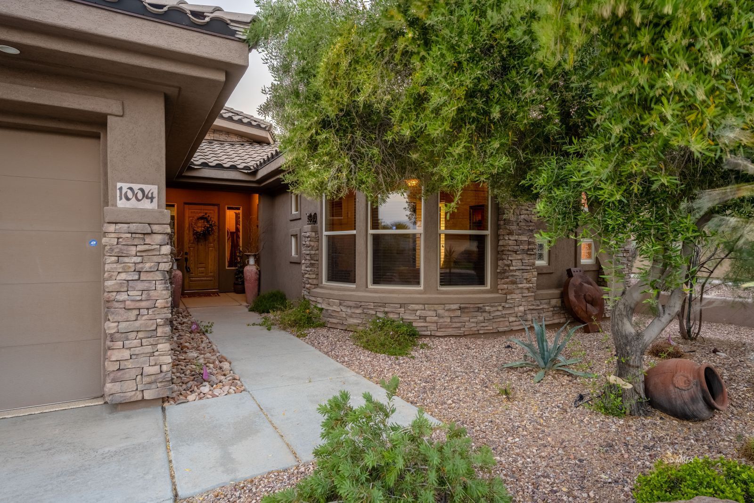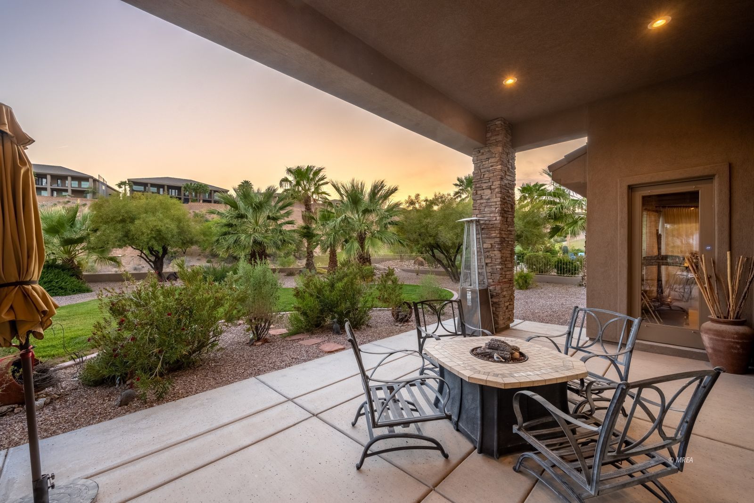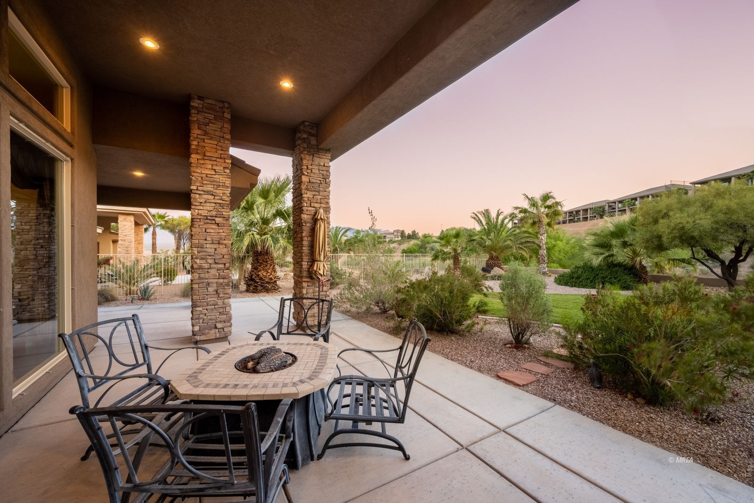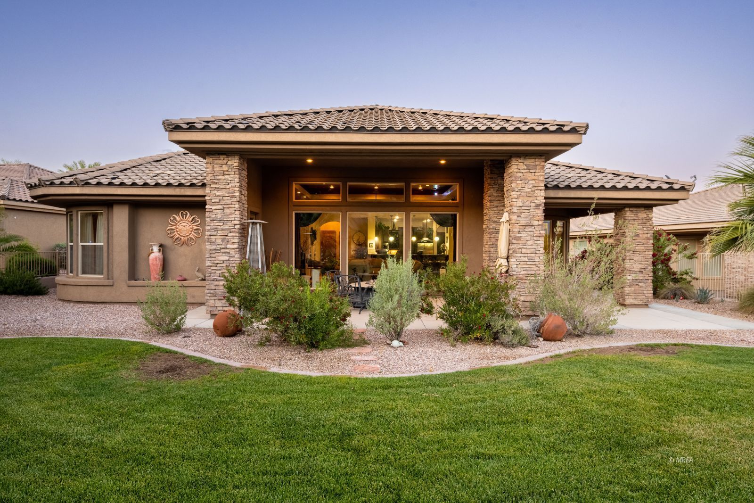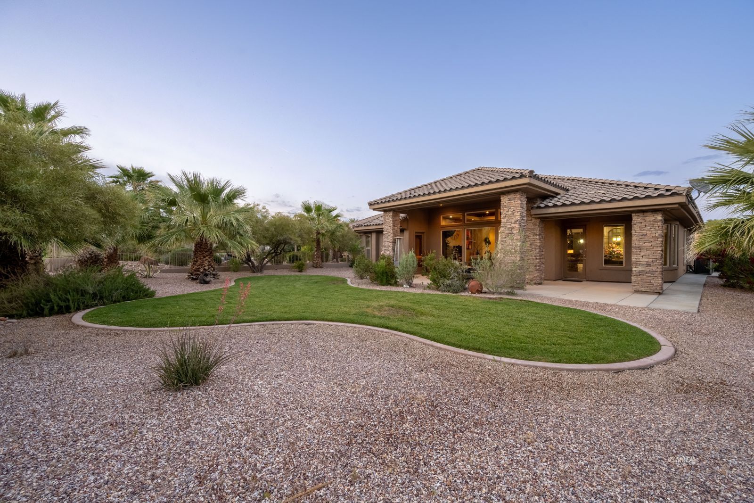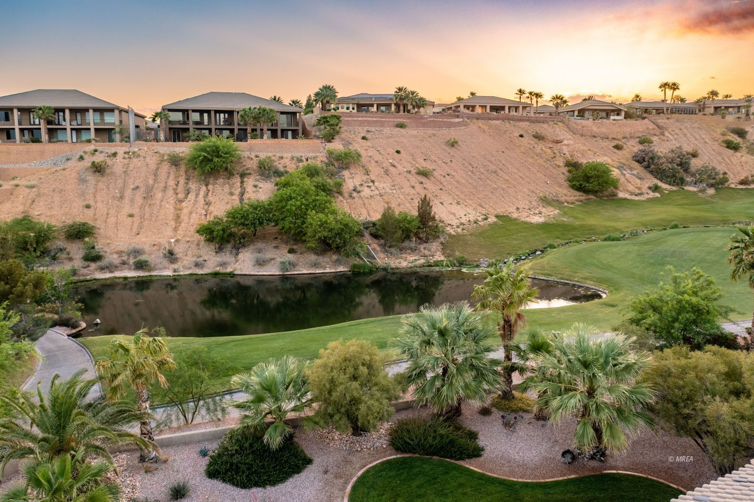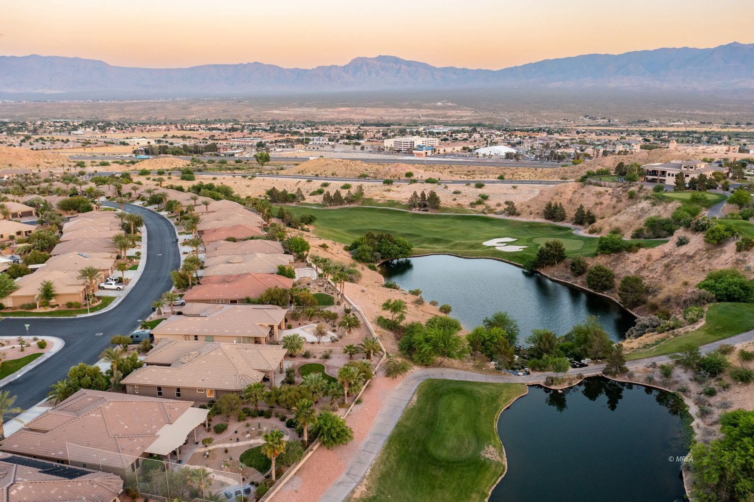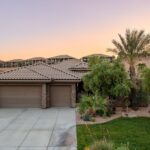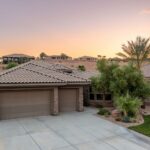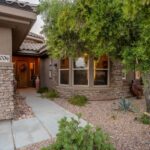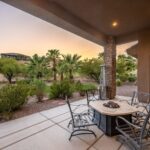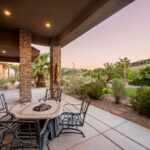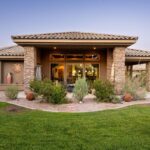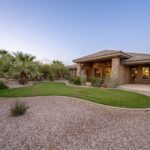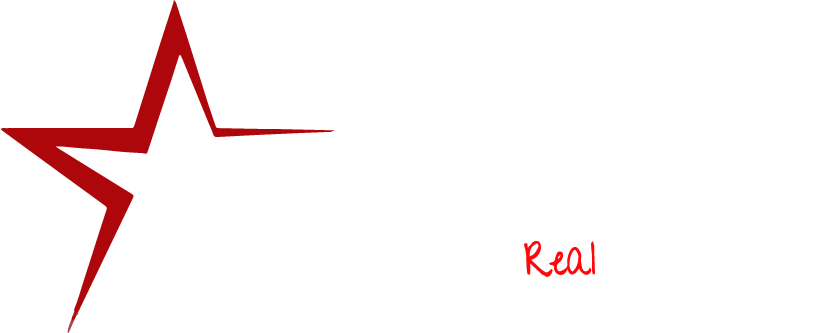Single Family
$ 775,000.00
- Date added: 10/05/24
- Post Updated: 2024-12-22 05:33:59
- Type: HOA-Yes Resale Home Special Assessment-No
- Status: Active
- Bedrooms: 3
- Bathrooms: 3
- Full Bathrooms: 3
- Area: 2850 sq ft
- Lot size: 0.32 sq ft
- Year built: 2007
- MLS #: 1124467
Description
1004 Crest View Drive is a beautiful Single-family home located within the gated community of Falcon Crest and perfectly situation on hole #10 of the Falcon Ridge Golf Course. Offering an expansive 2,778 SF of living space, the home features 3 generously sized bedrooms, 3 bathrooms including a powder room (1/2 Bathroom) and a fully finished 3 car garage with epoxy flooring. The house features stunning granite countertops and elegant tile flooring with entry medallion, high ceilings with a tray ceiling in the great room for indirect lighting if you’d like and floor-to-ceiling windows to capture the luxurious backyard landscape. Additionally, the bedrooms are comfortably carpeted, providing a cozy and inviting atmosphere, and the floor plan offers you a gourmet kitchen with double oven, and stove top range with vent hood, raised dishwasher, custom wine rack & a sweet hidden pantry! This home offers a fantastic covered outdoor seating area and so much storage throughout.
Rooms
- Total Rooms: 11
View on map / Neighborhood
Location Details
- County: Clark
- Zoning: Residential, single family
Property Details
- Listing Type: ForSale
- Listing Area: North of I15
- Subdivision: Falcon Crest
- Property Style: Ranch, Traditional, 1 story above ground
Property Features
- Exterior Features: Curb & Gutter, Fenced- Partial, Gated Community, Gutters & Downspouts, Landscape- Full, Lawn, On Golf Course, Sidewalks, Sprinklers- Drip System, Sprinklers- Automatic, Trees, View of Golf Course, View of Mountains, Patio- Covered
- Exterior Construction: Frame, Stone, Stucco
- Interior Features: Alarm/Security System, Ceiling Fans, Flooring- Carpet, Flooring- Tile, Wheelchair Accessible, Window Coverings, Bay Windows, Vaulted Ceilings, Walk-in Closets, Den/Office
- Cooling: Electric, Ground Unit
- Heating: Electric, Heat Pump
- Utilities: Cable T.V., Water Source: City/Municipal, Internet: Cable/DSL, Internet: Satellite/Wireless, Water Source: Water Company, Sewer: Hooked-up, Phone: Land Line, Garbage Collection, Natural Gas: Not Available, Phone: Cell Service, Power Source: City/Municipal, Septic: Not Allowed
- Garage Description: Attached, Auto Door(s)
- Garage Spaces: 3
- Basement: None
- Foundation: Permanently Attached, Slab on Grade
- Roof Type: Tile
- Community Name: Falcon Ridge
- Appliances: Dishwasher, Microwave, Refrigerator, W/D Hookups, Washer & Dryer, Water Heater- Electric, Oven/Range- Electric
Fees & Taxes
- HOA Fees: 143.50
- HOA Fees Term: month
- HOA Includes: Common Areas, Management, Master & Sub HOA, Yard Maint- Front
Courtesy Of
- Listing Agent Name: John Larson
- Listing Agent ID: S.0077352
- Listing Office Name: RE/MAX Ridge Realty
- Listing Office ID: AA10222
- Contact Info: (702) 808-2542
Disclaimer
© 2022 Mesquite Real Estate Association. All rights reserved. IDX information is provided exclusively for consumers' personal, non-commercial use and may not be used for any purpose other than to identify prospective properties consumers may be interested in purchasing. Information is deemed reliable but is not guaranteed accurate by the MLS, Falcon Ridge Realty LLC #B.0046794.INDV, or Ann M Black, LLC #S.0172716.
This HOA-Yes Resale Home Special Assessment-No style property is located in Mesquite is currently Single Family and has been listed on Ann M Black LLC. This property is listed at $ 775,000.00. It has 3 beds bedrooms, 3 baths bathrooms, and is 2850 sq ft. The property was built in 2007 year.

