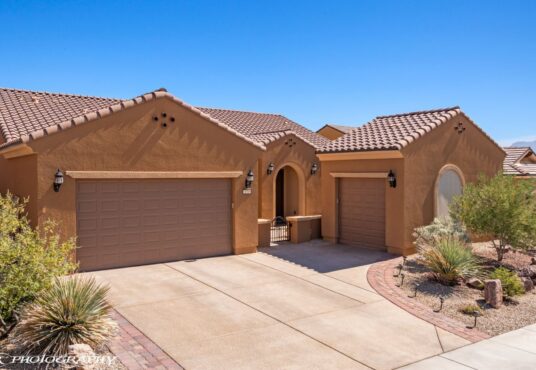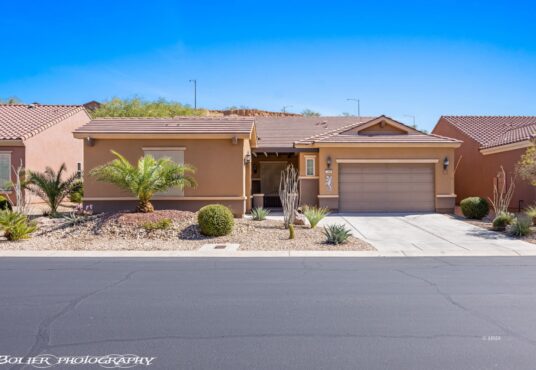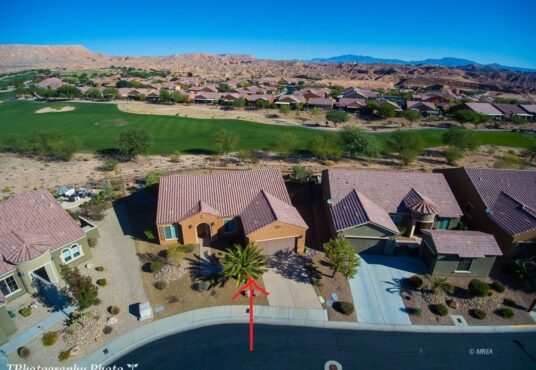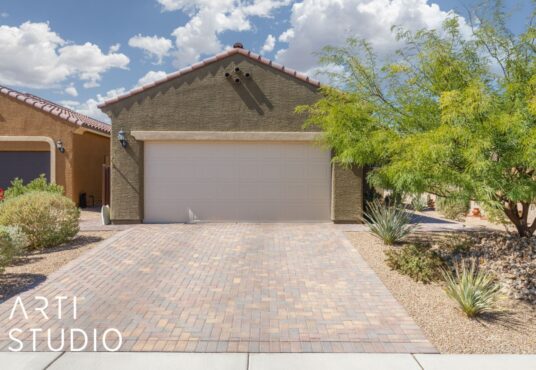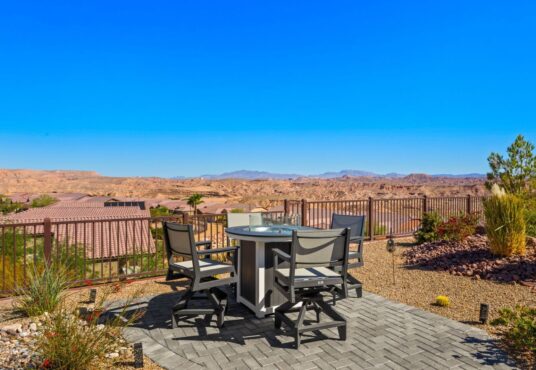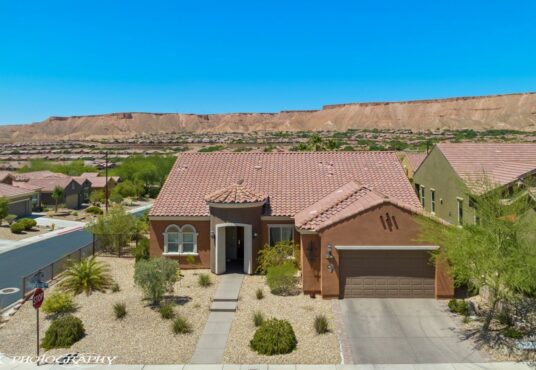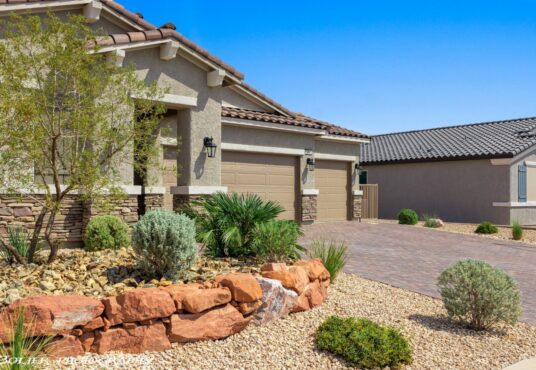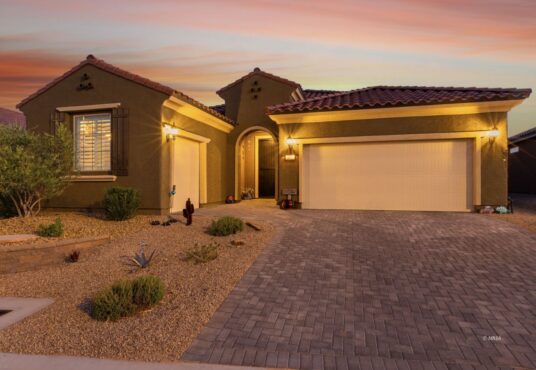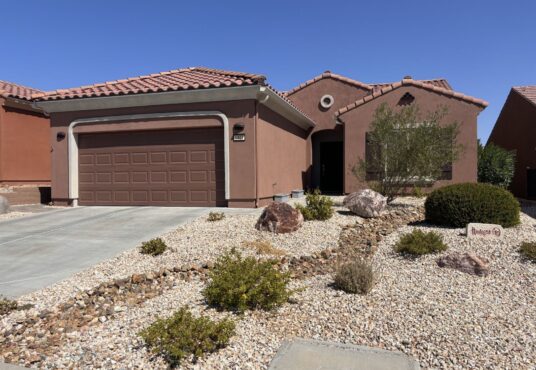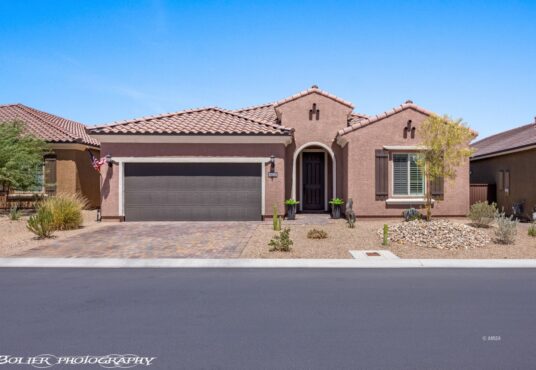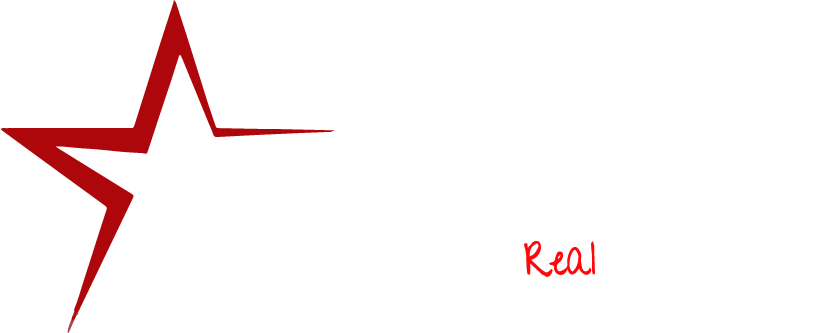970 Overland Trail, Mesquite, NV 89034, USA $ 559,000.00
970 Overland Trail, Mesquite, NV 89034, USA
$ 559,000.00Popular Marigold plan in Sun City Mesquite 55+ Active Adult Community. Both the attached 2 Car garage and the detached full 1 car garage have extra insulation and AC, epoxied floors and extra storage. Private gated courtyard entry. Open Floor Plan with 10 ft ceilings – Diagonal Lay Tile throughout all main areas. Den has […]

