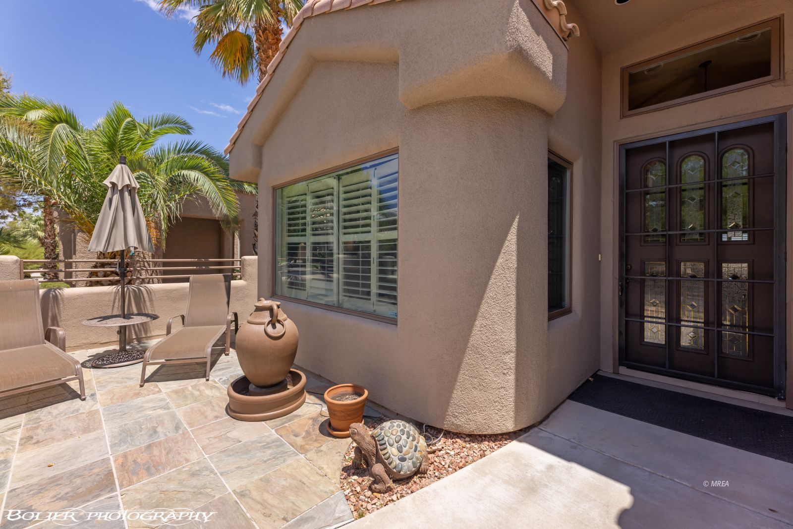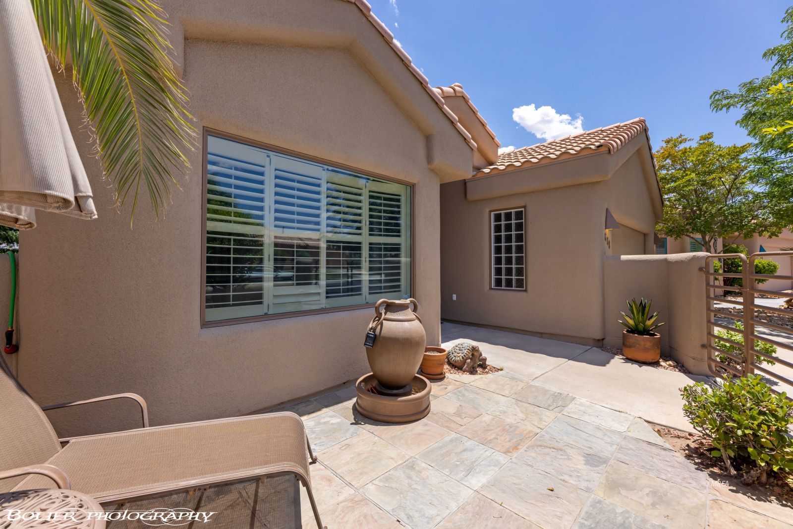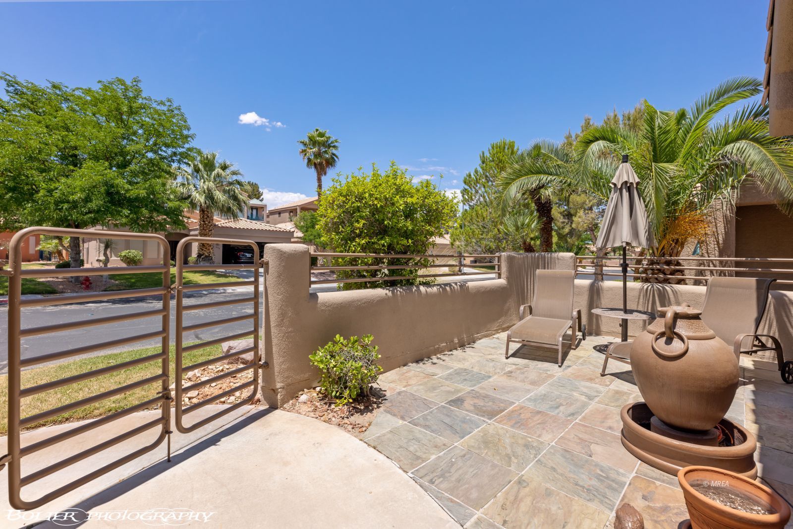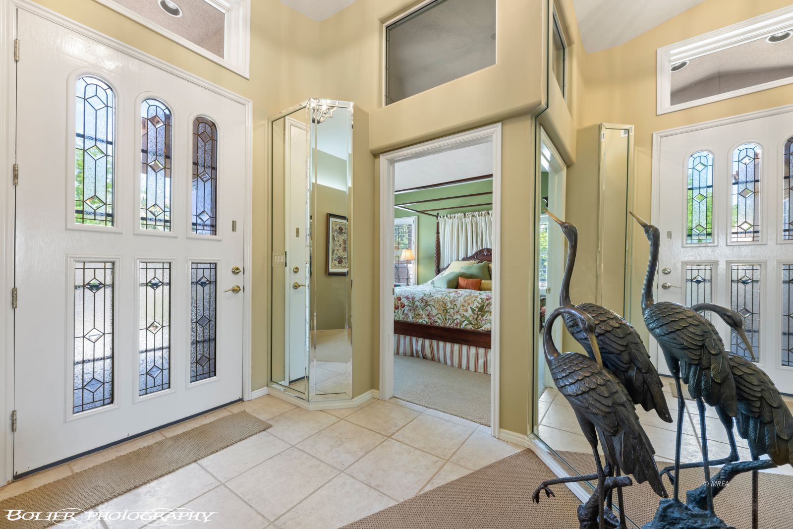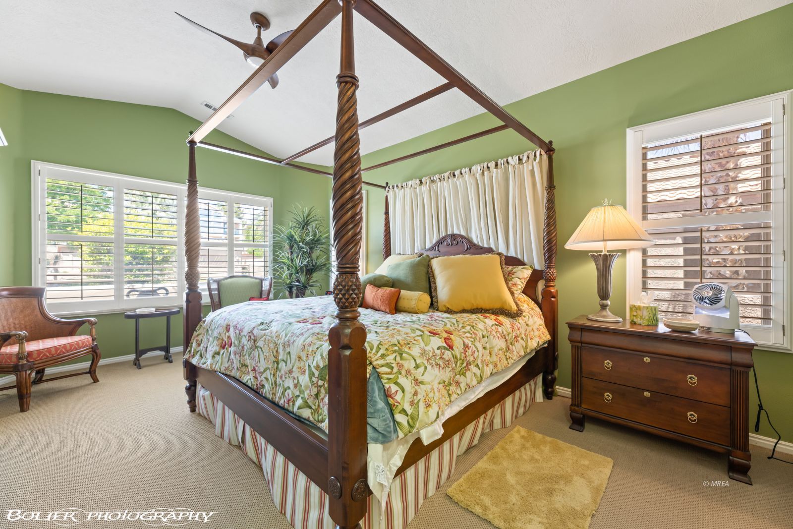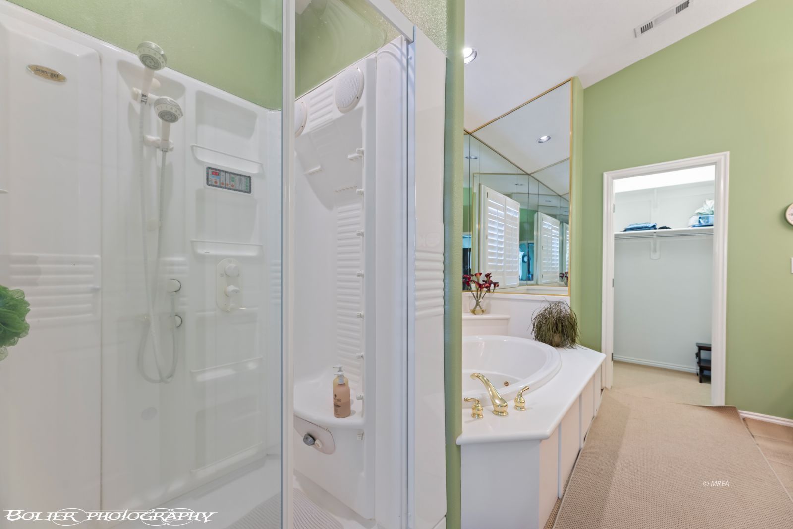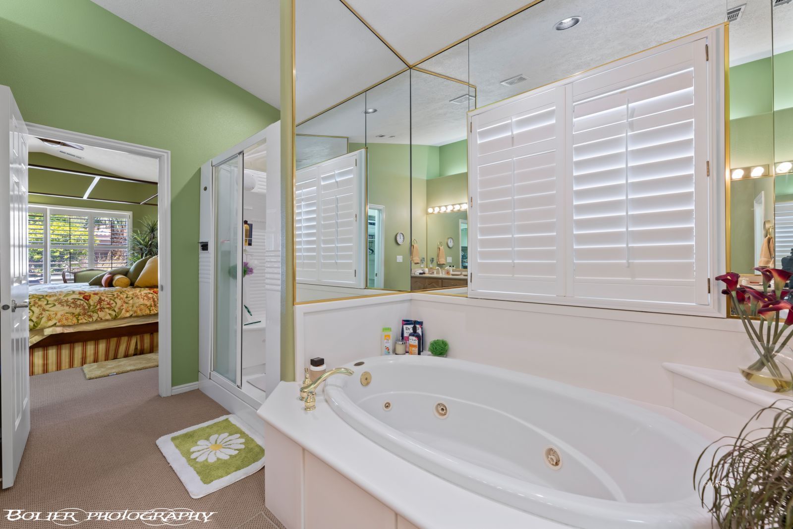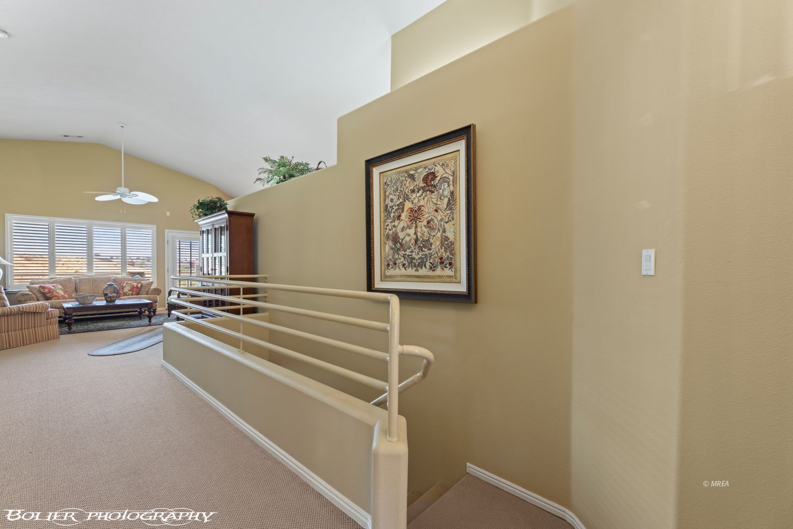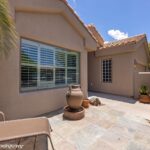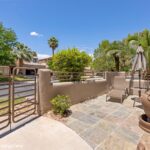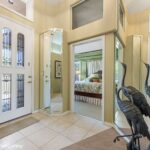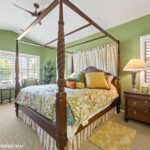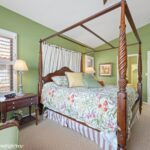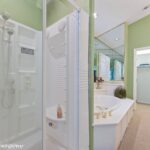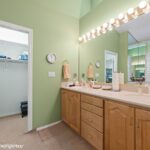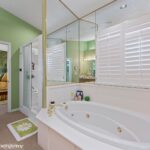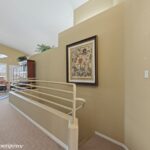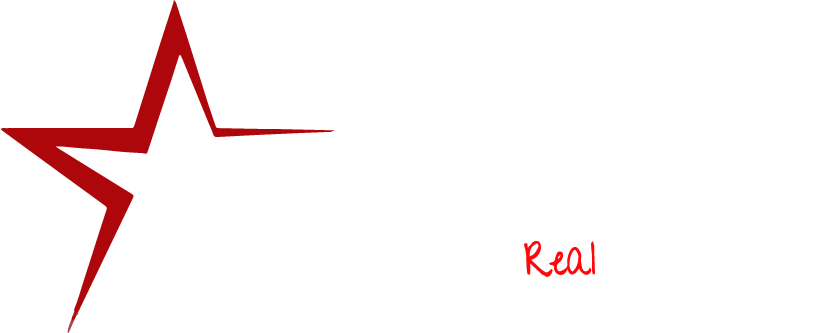Single Family
$ 599,000.00
- Date added: 12/24/24
- Post Updated: 2024-12-24 04:56:30
- Type: HOA-Yes Resale Home Special Assessment-No
- Status: Active
- Bedrooms: 4
- Bathrooms: 3.5
- Full Bathrooms: 3
- Half Bathrooms: 1
- Area: 3425 sq ft
- Lot size: 0.13 sq ft
- Year built: 1996
- MLS #: 1124564
Description
Overlooking the 18th fairway of the Palmer Golf Course inside the gated community of Pinnacle II is where you will find this beautiful 4 Bedroom, 3 1/2 Bath 2 story home with STUNNING views! Offering 3,425 sq. ft. of living space this home is uniquely set up to entertain all of your guests! Upstairs the Kitchen has all stainless steel appliances, plenty of storage space, and opens up to the dining and living room area with access to a large outside balcony overlooking the golf course with views of the Virgin Mountains. Downstairs is a large family room with a wet bar and a utility room. In the evening you can sit out on the back patio and relax listening to the custom waterfall and enjoying the sunsets! The BONUS is having 3 Master Bedrooms giving your guests a cozy place to retreat to in the evenings. Being a part of the Mesquite Vistas you have full access to the swimming pool, hot tub, tennis courts, fitness center, and more! Within the last couple of years, it has had Two New HVAC Systems, New Guardian Water Heater, a New Water softener, and a New Garbage disposal.
Rooms
- Total Rooms: 13
View on map / Neighborhood
Location Details
- County: Clark
- Zoning: single family
Property Details
- Listing Type: ForSale
- Listing Area: North of I15
- Subdivision: Pinnacle II
- Property Style: 1 story + basement
Property Features
- Exterior Features: Gated Community, Landscape- Full, Lawn, On Golf Course, Sidewalks, Sprinklers- Automatic, Trees, View of Golf Course, View of Mountains, Outdoor Lighting, Patio- Covered, Swimming Pool- Assoc., Balcony
- Exterior Construction: Frame, Stucco
- Interior Features: Ceiling Fans, Flooring- Carpet, Flooring- Tile, Window Coverings, Vaulted Ceilings, Walk-in Closets
- Cooling: Central Air, Heat Pump
- Heating: Electric, Heat Pump
- Swimming Pool Description: Association, Fenced, HotTub/Spa, In Ground
- Utilities: Cable T.V., Water Source: City/Municipal, Internet: Cable/DSL, Phone: Land Line, Garbage Collection, Phone: Cell Service, Power Source: City/Municipal
- Garage Description: Attached, Auto Door(s), Remote Opener
- Garage Spaces: 2
- Foundation: Slab on Grade
- Roof Type: Cement, Tile
- Community Name: Mesquite Vistas
- Appliances: Dishwasher, Garbage Disposal, Microwave, Refrigerator, W/D Hookups, Water Heater, Water Softener, Oven/Range- Electric
Fees & Taxes
- HOA Fees: 365.00
- HOA Fees Term: month
- HOA Includes: Clubhouse, Common Areas, Exterior Building, Garbage, Hot Tub/Spa, Master & Sub HOA, Pool, Road Maintenance, Tennis Court, Yard Maint- Front, Yard Maint- Side, Yard Maint- Back
Miscellaneous
Courtesy Of
- Listing Agent Name: Pledger Solomon
- Listing Agent ID: S.0202275
- Listing Office Name: eXp Realty
- Listing Office ID: AA11043
- Contact Info: (702) 373-0611
Disclaimer
© 2022 Mesquite Real Estate Association. All rights reserved. IDX information is provided exclusively for consumers' personal, non-commercial use and may not be used for any purpose other than to identify prospective properties consumers may be interested in purchasing. Information is deemed reliable but is not guaranteed accurate by the MLS, Falcon Ridge Realty LLC #B.0046794.INDV, or Ann M Black, LLC #S.0172716.
This HOA-Yes Resale Home Special Assessment-No style property is located in Mesquite is currently Single Family and has been listed on Ann M Black LLC. This property is listed at $ 599,000.00. It has 4 beds bedrooms, 3.5 baths bathrooms, and is 3425 sq ft. The property was built in 1996 year.

