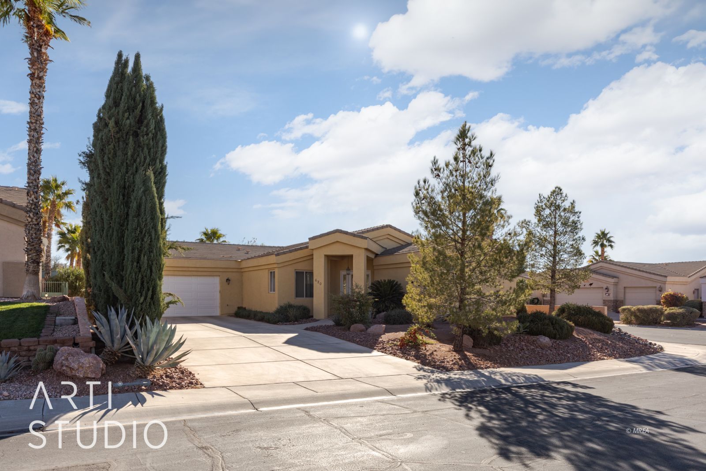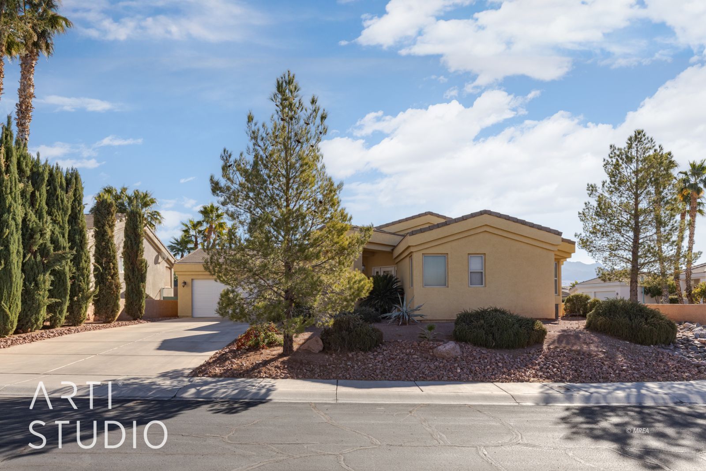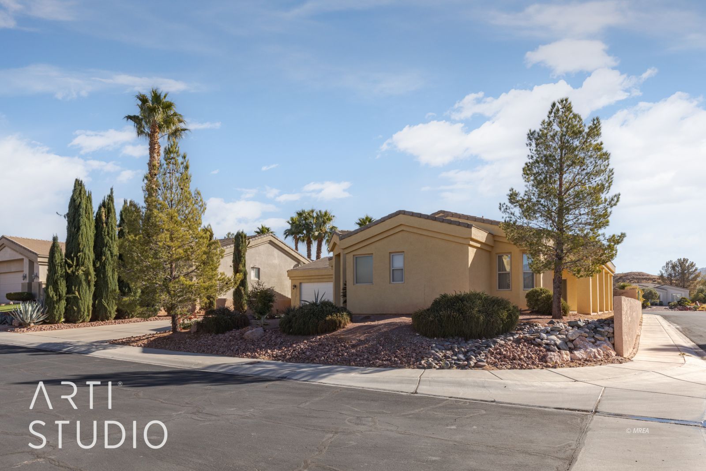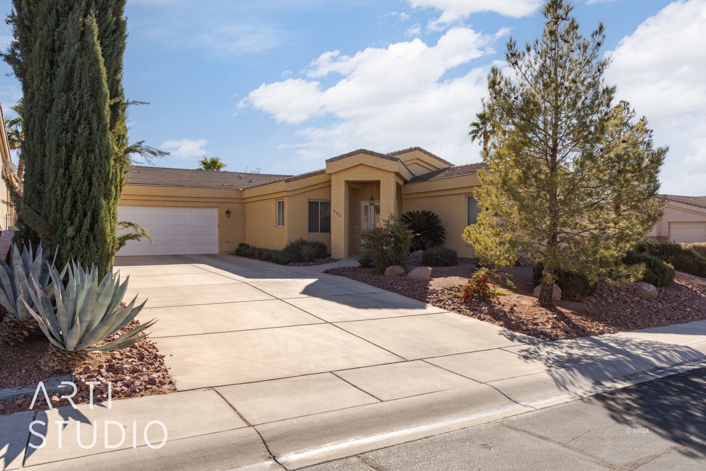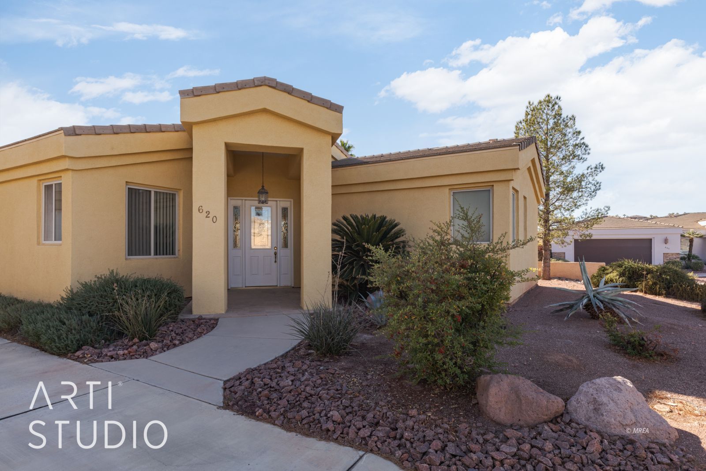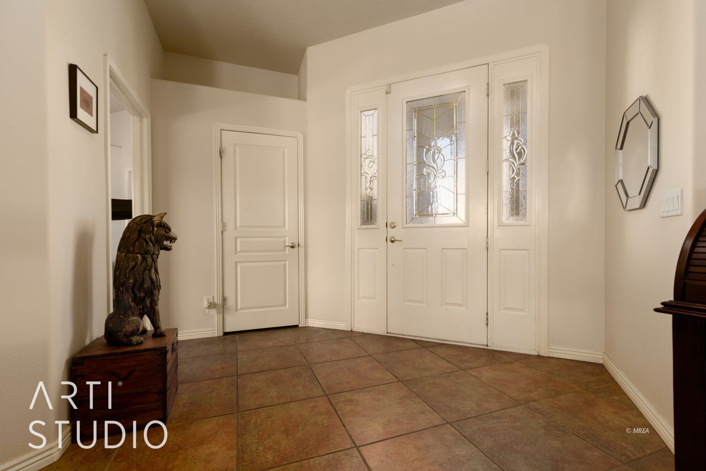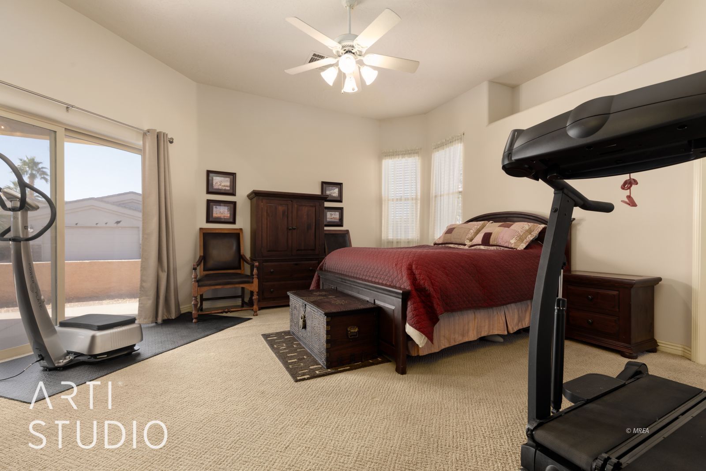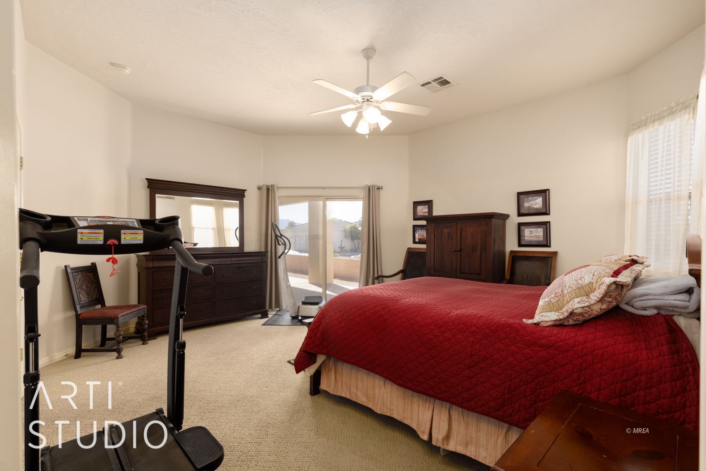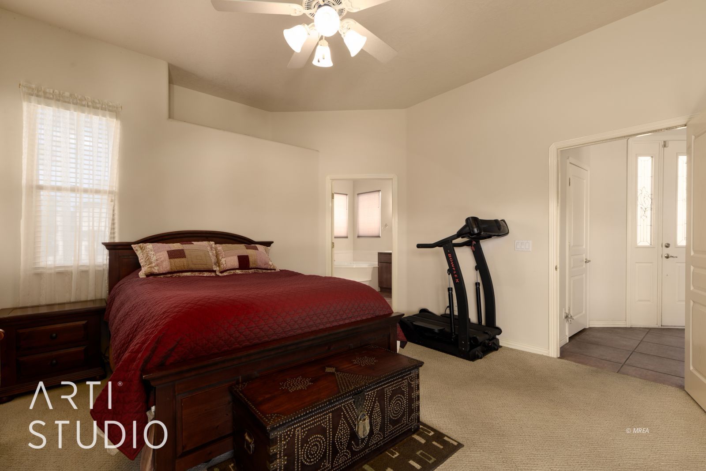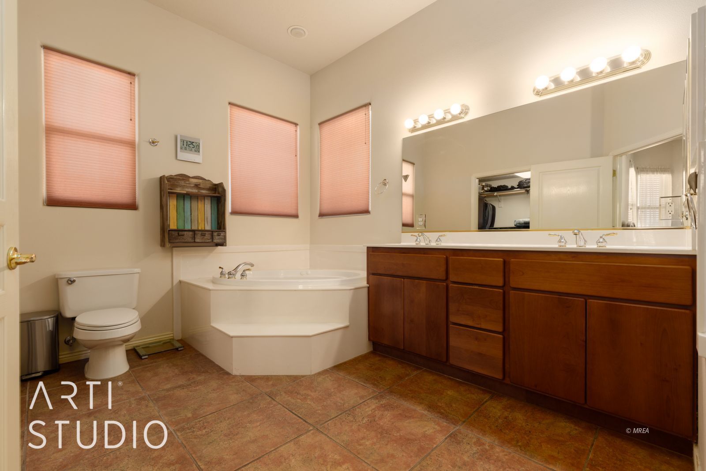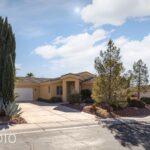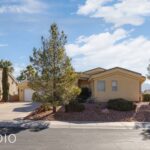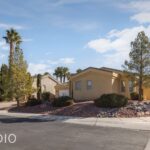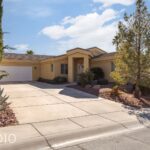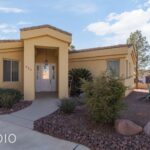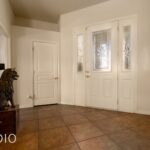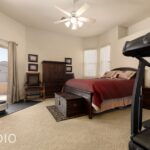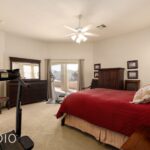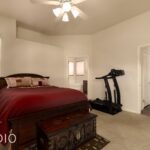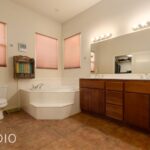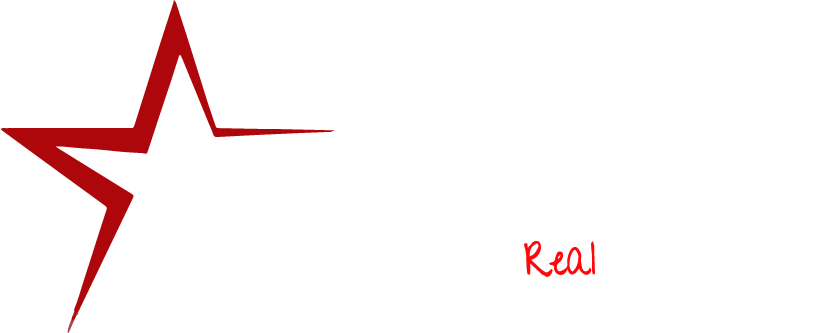Single Family
$ 565,000.00
- Date added: 12/15/24
- Post Updated: 2024-12-22 01:54:29
- Type: HOA-Yes Resale Home Special Assessment-No
- Status: Active
- Bedrooms: 2
- Bathrooms: 2
- Full Bathrooms: 2
- Area: 1871 sq ft
- Lot size: 0.24 sq ft
- Year built: 2002
- MLS #: 1125980
Description
Welcome to an exceptional opportunity in the highly sought-after Lakeridge gated community! Nestled on a spacious corner lot, this charming residence at 620 Ridgeview Drive is the perfect blend of comfort and elegance, featuring 2 bedrooms, a versatile den, and 2 full bathrooms. Step inside to find a beautifully appointed kitchen, showcasing gently used, modern appliances that are ready to inspire your culinary adventures. The thoughtfully designed layout flows seamlessly from the kitchen into a large laundry room and an adjacent office space-ideal for those who work from home or need an extra room for hobbies. ne of the standout features of this property is the captivating covered wrap-around patio. Imagine sipping your morning coffee or hosting evening get-togethers in this tranquil outdoor oasis. The patio is perfect for relaxation and enjoying the lush landscape of the community. The generous 903-square-foot garage provides ample space for your ATV, tools, or even a dedicated work area, ensuring you have the flexibility to meet all your storage needs. As a resident of Lakeridge, you’ll also gain access to the coveted Mesquite Vistas Clubhouse. This house is a MUST See!
Rooms
- Total Rooms: 9
View on map / Neighborhood
Location Details
- County: Clark
- Zoning: Residential
Property Details
- Listing Type: ForSale
- Listing Area: North of I15
- Subdivision: Lakeridge
- Property Style: Traditional, 1 story above ground
Property Features
- Exterior Features: Corner Lot, Curb & Gutter, Gated Community, Landscape- Full, Sprinklers- Drip System, Trees, Patio- Covered, Swimming Pool- Assoc.
- Exterior Construction: Stucco
- Interior Features: Ceiling Fans, Flooring- Carpet, Flooring- Tile, Window Coverings, Garden Tub, Walk-in Closets, Den/Office
- Cooling: Central Air, Electric
- Heating: Electric, Forced Air/Central
- Swimming Pool Description: Association
- Utilities: Wired for Cable, Assessments Paid, Cable T.V., Water Source: City/Municipal, Sewer: Hooked-up, Phone: Land Line, Garbage Collection, Phone: Cell Service, Power Source: City/Municipal
- Garage Description: Attached, Remote Opener
- Garage Spaces: 2
- Basement: None
- Foundation: Slab on Grade
- Roof Type: Tile
- Community Name: Mesquite Vistas
- Appliances: Dishwasher, Garbage Disposal, Microwave, Refrigerator, W/D Hookups, Washer & Dryer, Water Heater- Electric, Oven/Range- Electric
Fees & Taxes
- HOA Fees: 200.00
- HOA Fees Term: month
- HOA Includes: Master & Sub HOA, Road Maintenance
Miscellaneous
- Virtual Tour: https://my.matterport.com/show/?m=qDgk1CvLJck&brand=0
Courtesy Of
- Listing Agent Name: Karen Fielding
- Listing Agent ID: S.0177003
- Listing Office Name: ERA Brokers Consolidated, Inc.
- Listing Office ID: AA10190
- Contact Info: (702) 378-9964
Disclaimer
© 2022 Mesquite Real Estate Association. All rights reserved. IDX information is provided exclusively for consumers' personal, non-commercial use and may not be used for any purpose other than to identify prospective properties consumers may be interested in purchasing. Information is deemed reliable but is not guaranteed accurate by the MLS, Falcon Ridge Realty LLC #B.0046794.INDV, or Ann M Black, LLC #S.0172716.
This HOA-Yes Resale Home Special Assessment-No style property is located in Mesquite is currently Single Family and has been listed on Ann M Black LLC. This property is listed at $ 565,000.00. It has 2 beds bedrooms, 2 baths bathrooms, and is 1871 sq ft. The property was built in 2002 year.

