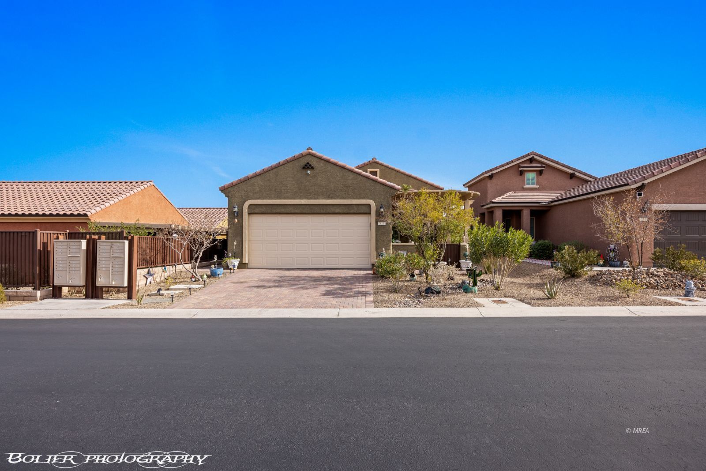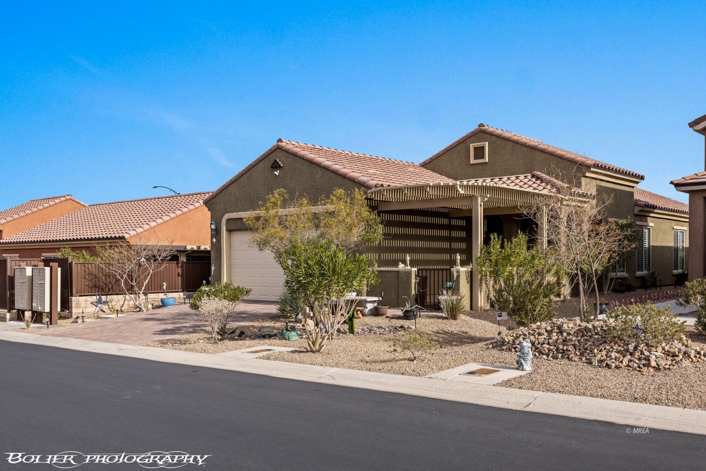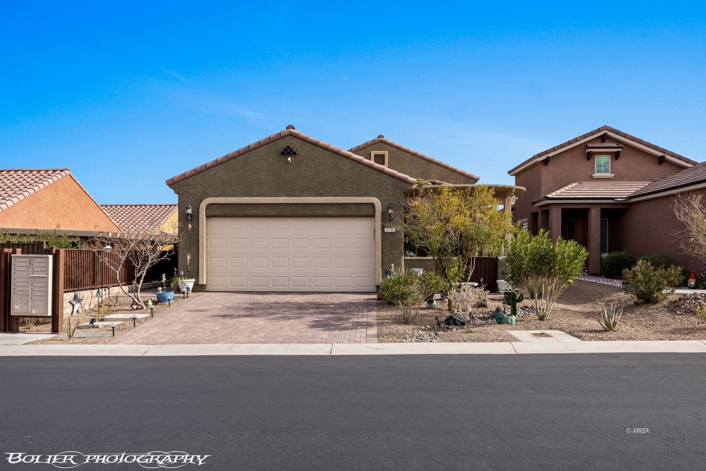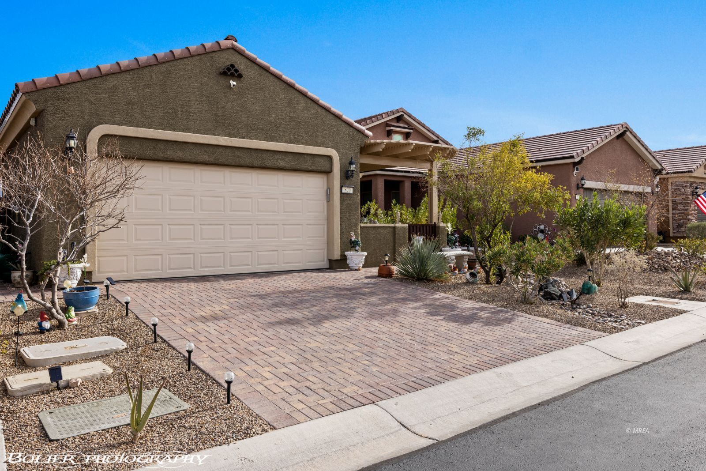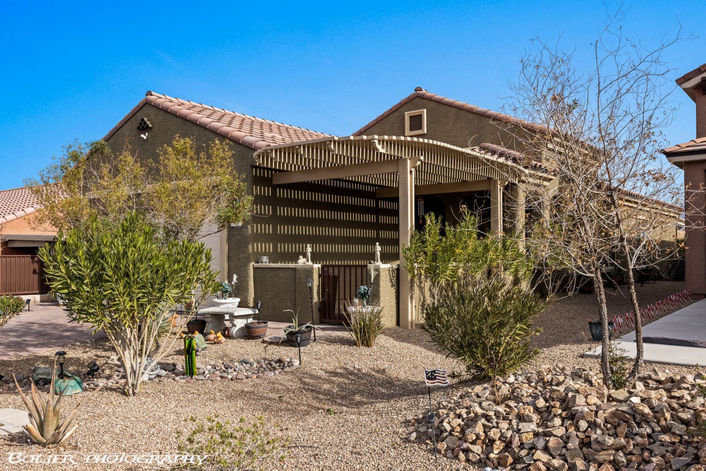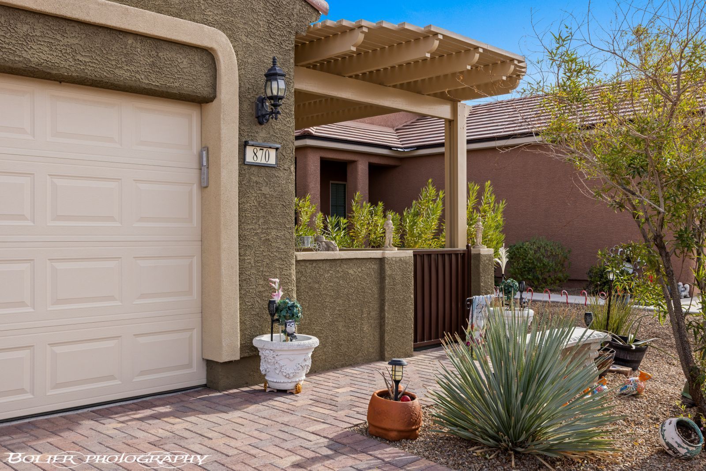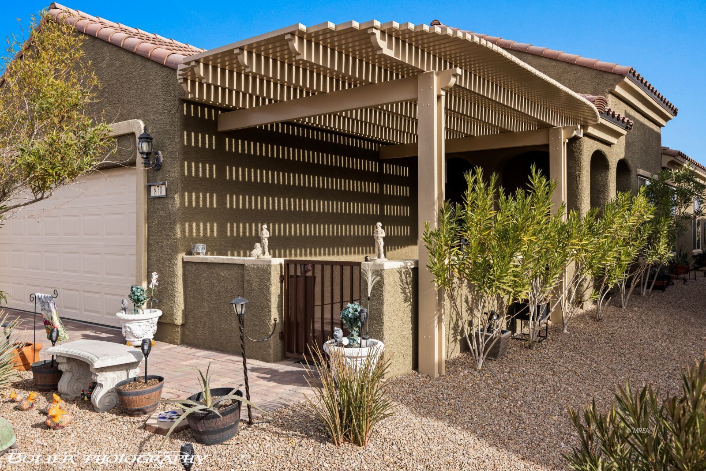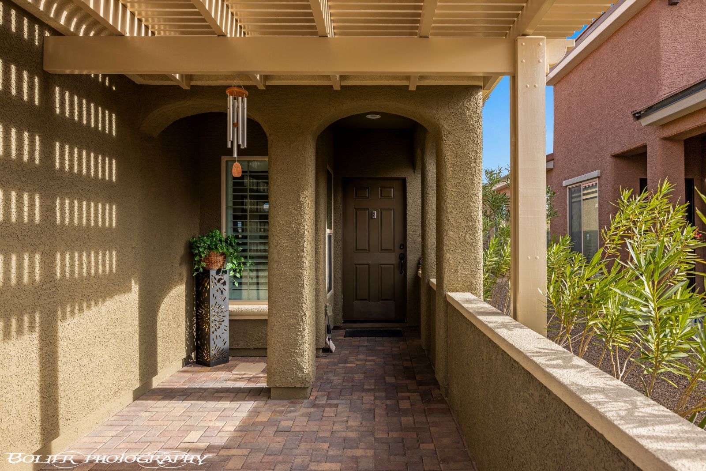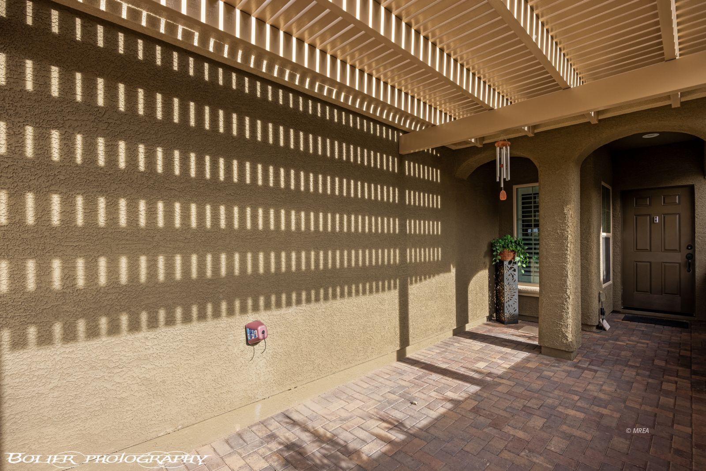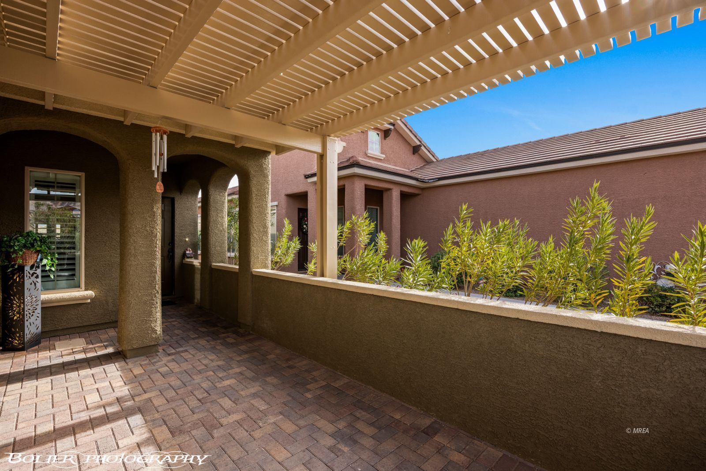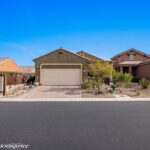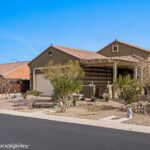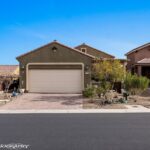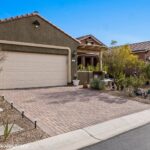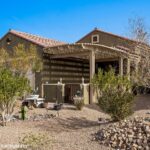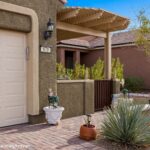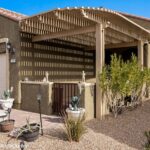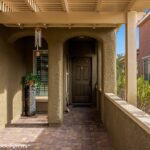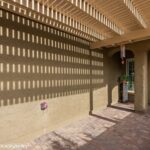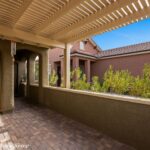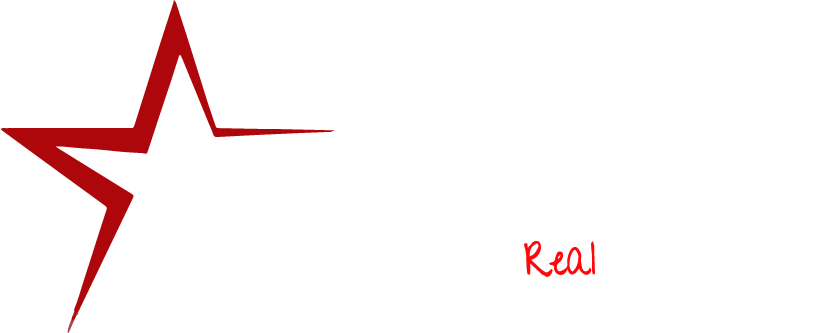Single Family
$ 428,000.00
- Date added: 12/10/24
- Post Updated: 2024-12-22 02:24:33
- Type: HOA-Yes Resale Home Senior Area Special Assessment-Yes
- Status: Active
- Bedrooms: 2
- Bathrooms: 1.75
- Full Bathrooms: 1
- Three Quarter Bathrooms: 1
- Floors: 1
- Area: 1451 sq ft
- Lot size: 10 sq ft
- Year built: 2019
- MLS #: 1125953
Description
“VA ASSUMABLE LOAN 2.25%” …. Must be veteran to assume this loan. EXCEPTIONAL UPGRADES selected when home was built: BRICK PAVER driveway, BRICK PAVER walkway to front door, BRICK PAVER back patio, FULLY FENCED WROUGHT IRON backyard, GRANITE COUNTERS in kitchen, $20,000 LOT PREMIUM for elevated east facing lot. Seller spent $40,000 after moving in on upgrades: NEW PERGOLA covering front courtyard and walkway to front door, NEW PERGOLA that covers the entire back patio, NEW PRIVACY MESH over wrought iron fencing, NEW BRICK PAVER WALKWAY from the front of the home to the back patio for exceptional convenience. NEW SHUTTERS on every window and slider. East facing back patio offers stunning panoramic mountain views. EXCEPTIONAL OUTDOOR LIVING EXPERIENCE offered here at 870 Deep Gorge Trail. DEN offers flex space for Man Cave, Sewing room. Living room flows effortlessly into kitchen and dining. Elevated breakfast bar offers seating for 4. Main Bedroom Suite has views of the mountains. Residents have use of indoor-outdoor pools, gym, spas, indoor track, discounted golf, new pickle ball courts, putting green, billiards, bocce ball – 55+ living at it’s best.
Rooms
- Total Rooms: 8
View on map / Neighborhood
Location Details
- County: Clark
- Zoning: PUD, Residential, single family
Property Details
- Listing Type: ForSale
- Listing Area: North of I15
- Subdivision: Settlers Canyon
- Property Style: 1 story above ground
Property Features
- Exterior Features: Fenced- Full, Landscape- Full, Sprinklers- Drip System, Trees, View of Mountains, Senior Only Area, Patio- Covered, Swimming Pool- Assoc., Pickleball Court-HOA
- Exterior Construction: Stucco
- Interior Features: Ceiling Fans, Flooring- Tile, Window Coverings, Walk-in Closets, Den/Office
- Cooling: Heat Pump
- Heating: Heat Pump
- Swimming Pool Description: Association, HotTub/Spa
- Utilities: Assessments Owed, Internet: Satellite/Wireless, Garbage Collection
- Garage Description: Attached
- Garage Spaces: 2
- Roof Type: Tile
- Community Name: Anthem at Mesquite: Sun City
- Appliances: Dishwasher, Garbage Disposal, Microwave, Refrigerator, W/D Hookups, Washer & Dryer, Water Heater, Water Softener, Oven/Range
Fees & Taxes
- HOA Fees: 135.00
- HOA Fees Term: month
- HOA Includes: Clubhouse, Common Areas, Golf Privileges, Hot Tub/Spa, Management, Master & Sub HOA, Pool, Road Maintenance, Tennis Court
Miscellaneous
Courtesy Of
- Listing Agent Name: Melanie Cohen
- Listing Agent ID: S.0058844
- Listing Office Name: Premier Properties of Mesquite
- Listing Office ID: AA10214
- Contact Info: (702) 860-1514
Disclaimer
© 2022 Mesquite Real Estate Association. All rights reserved. IDX information is provided exclusively for consumers' personal, non-commercial use and may not be used for any purpose other than to identify prospective properties consumers may be interested in purchasing. Information is deemed reliable but is not guaranteed accurate by the MLS, Falcon Ridge Realty LLC #B.0046794.INDV, or Ann M Black, LLC #S.0172716.
This HOA-Yes Resale Home Senior Area Special Assessment-Yes style property is located in Mesquite is currently Single Family and has been listed on Ann M Black LLC. This property is listed at $ 428,000.00. It has 2 beds bedrooms, 1.75 baths bathrooms, and is 1451 sq ft. The property was built in 2019 year.

