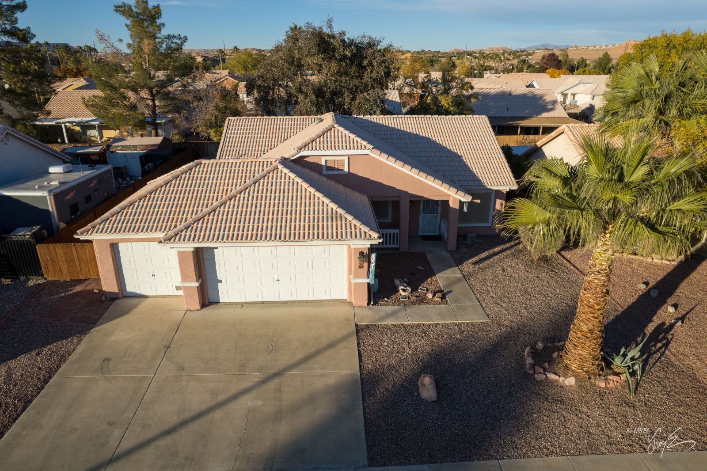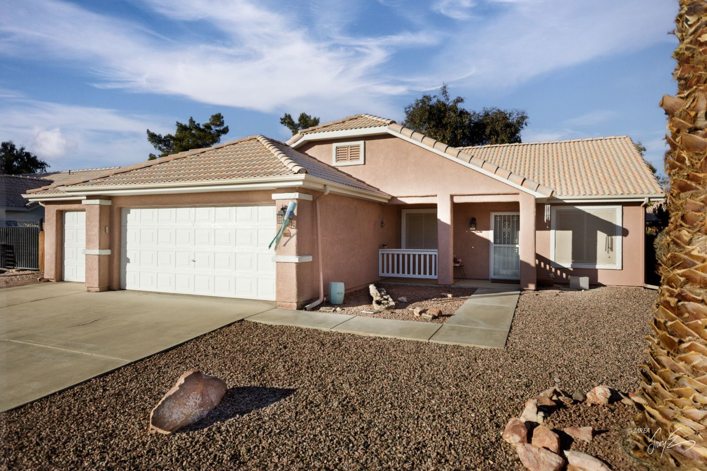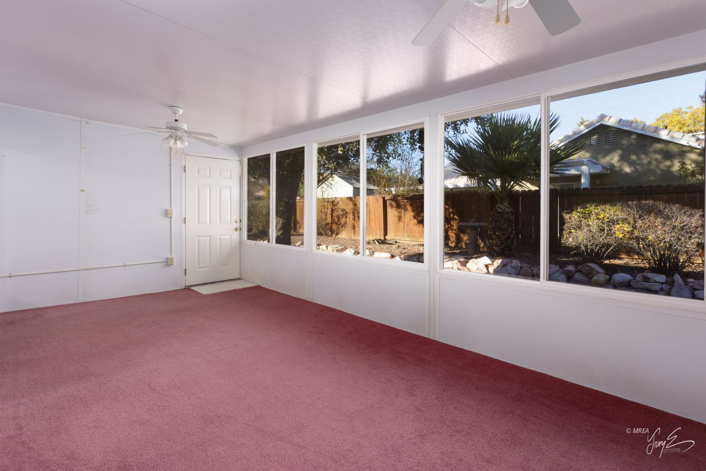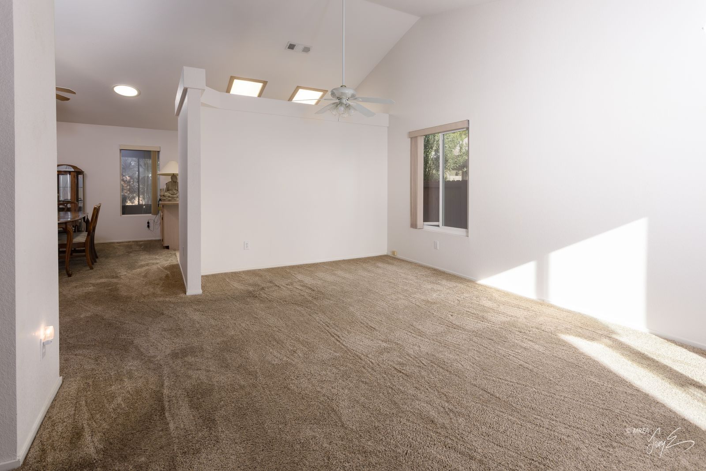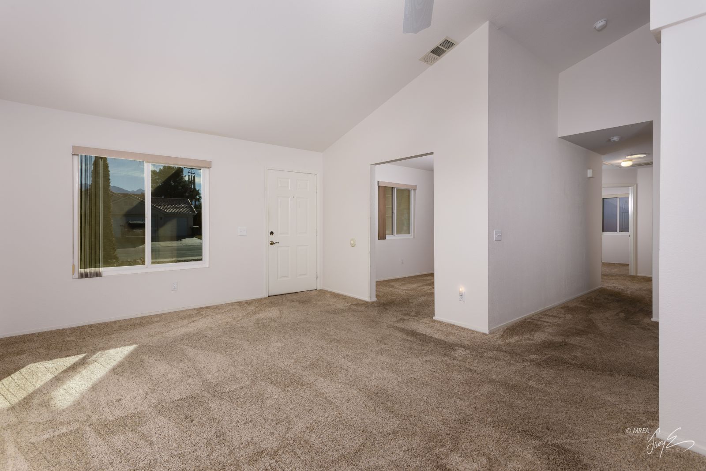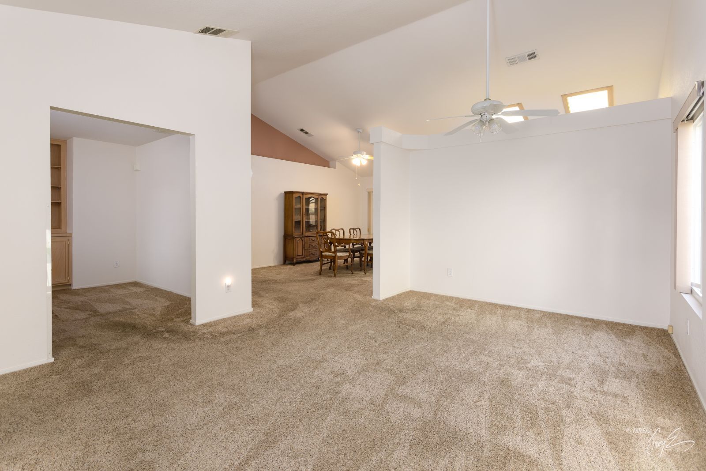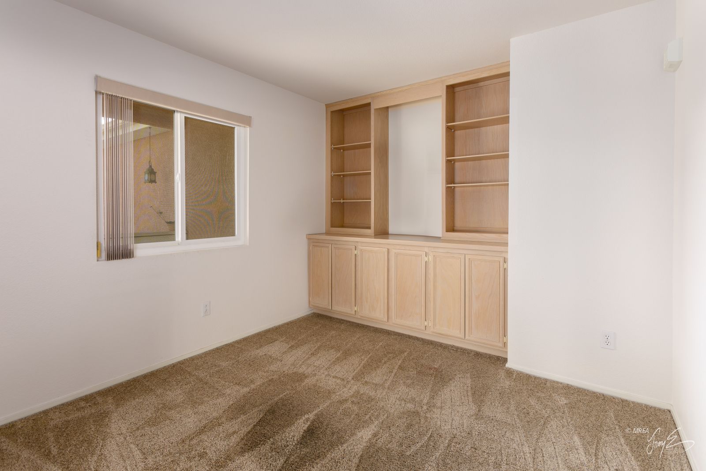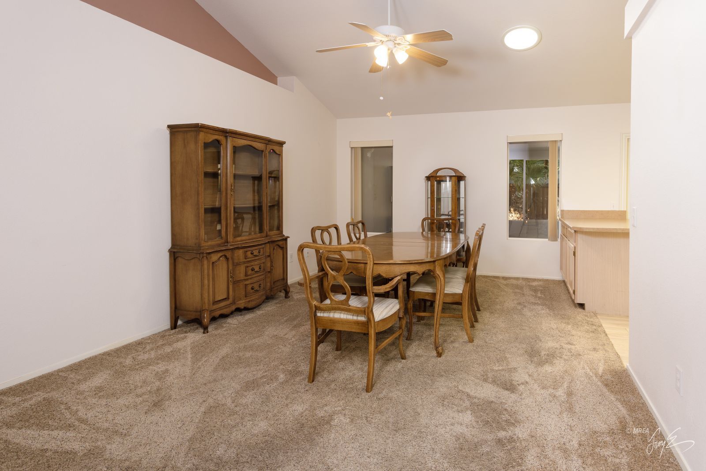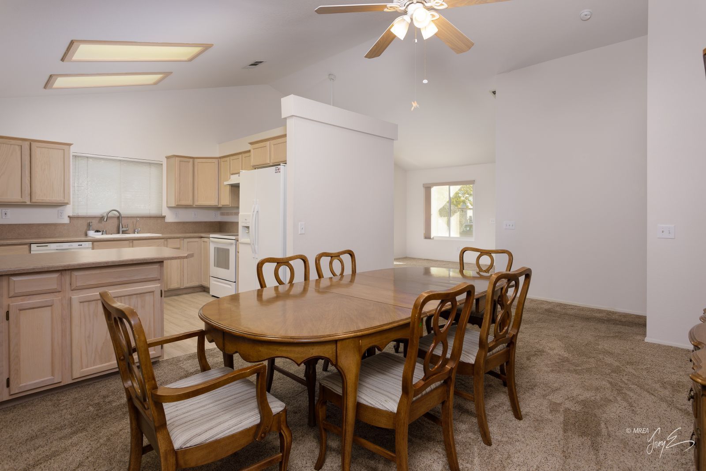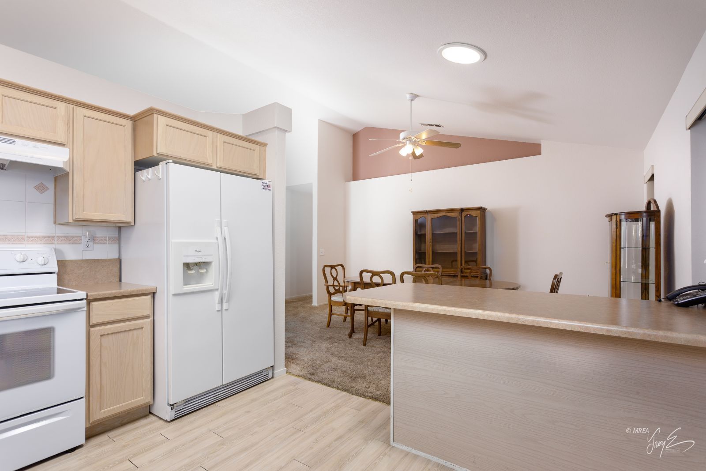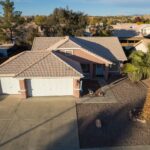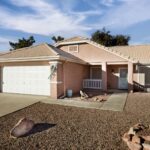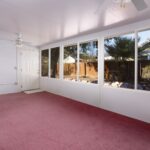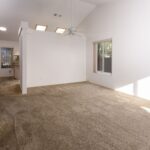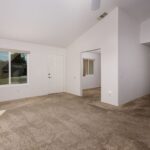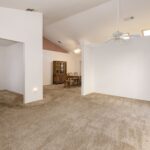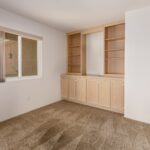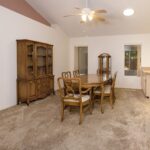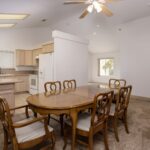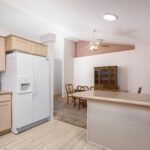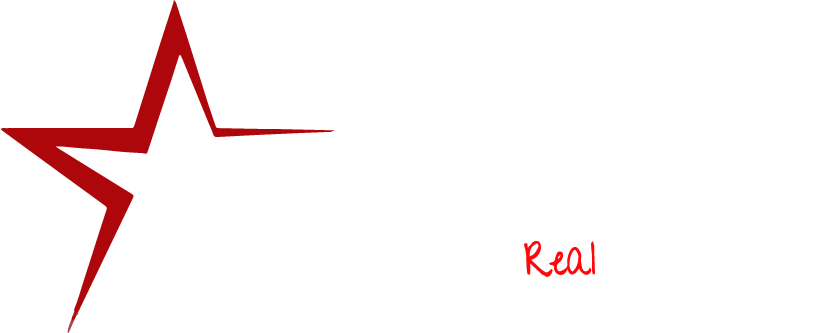Single Family
$ 358,000.00
- Date added: 12/06/24
- Post Updated: 2024-12-22 02:43:16
- Type: HOA-No Resale Home Special Assessment-No
- Status: Active Under Contract
- Bedrooms: 3
- Bathrooms: 2
- Full Bathrooms: 1
- Three Quarter Bathrooms: 1
- Floors: 1
- Area: 1333 sq ft
- Lot size: 0.16 sq ft
- Year built: 1994
- MLS #: 1125952
Description
3-bed 2-bath home with LOTS of possibilities. The space is so bright & welcoming, it might inspire you to host a party. Outside, there’s room for your RV, boat, extra vehicles & probably a life-sized inflatable Santa if that’s your thing. The 3-car garage is ready to house your rides & your collection of “someday-I’ll-finish-this” projects. The low-maintenance, mature landscaping says, “Relax, I’ve got this.” Step inside to find a kitchen that delivers with a breakfast bar & oodles of cabinets. Beyond the kitchen, double doors lead to the wild card room-an oversized addition with its own mini-split system for cooling & heating. Whether you’re entertaining, crafting, Peloton-ing or setting up a home office, this space is game for it all. The master suite is your personal retreat with a walk-in closet, spacious vanity & walk-in shower that doesn’t require gymnastics to get in. One guest room is guest-ready with a big closet, while the other flexes as a den with built-in shelving. Roof replaced (9/22), Stucco & trim painted (4/21), new windows (8/20) & sun screens (4/21), newer washer/dryer, water softener, and RO system. Full list of updates/upgrades attached.
Rooms
- Total Rooms: 10
View on map / Neighborhood
Location Details
- County: Clark
- Elementary School: Virgin Valley
- Middle School: Charles A. Hughes
- Junior High School: Charles A. Hughes
- High School: Virgin Valley
- Zoning: Residential
Property Details
- Listing Type: ForSale
- Listing Area: South of I15
- Subdivision: Rising Star
- Property Style: 1 story above ground
Property Features
- Exterior Features: Fenced- Full, Landscape- Full, Trees
- Exterior Construction: Frame, Stucco
- Interior Features: Ceiling Fans, Flooring- Carpet, Skylights, Walk-in Closets
- Cooling: Central Air, Electric
- Heating: Forced Air/Central
- Utilities: Water Source: City/Municipal, Sewer: Hooked-up, Power Source: City/Municipal
- Garage Description: Attached, Auto Door(s), Remote Opener
- Garage Spaces: 3
- Basement: None
- Foundation: Slab on Grade
- Roof Type: Tile
- Community Name: None (No Master PUD)
- Appliances: Dishwasher, Garbage Disposal, Refrigerator, Washer & Dryer, Water Heater- Electric, Oven/Range- Electric
Fees & Taxes
- HOA Fees: 0.00
Miscellaneous
- Virtual Tour: https://my.matterport.com/show/?m=K6sf1oSZKMF
Courtesy Of
- Listing Agent Name: Ann Black
- Listing Agent ID: S.0172716
- Listing Office Name: Desert Oasis Real Estate
- Listing Office ID: AA11110
- Contact Info: (702) 872-2222
Disclaimer
© 2022 Mesquite Real Estate Association. All rights reserved. IDX information is provided exclusively for consumers' personal, non-commercial use and may not be used for any purpose other than to identify prospective properties consumers may be interested in purchasing. Information is deemed reliable but is not guaranteed accurate by the MLS, Falcon Ridge Realty LLC #B.0046794.INDV, or Ann M Black, LLC #S.0172716.
This HOA-No Resale Home Special Assessment-No style property is located in Mesquite is currently Single Family and has been listed on Ann M Black LLC. This property is listed at $ 358,000.00. It has 3 beds bedrooms, 2 baths bathrooms, and is 1333 sq ft. The property was built in 1994 year.

