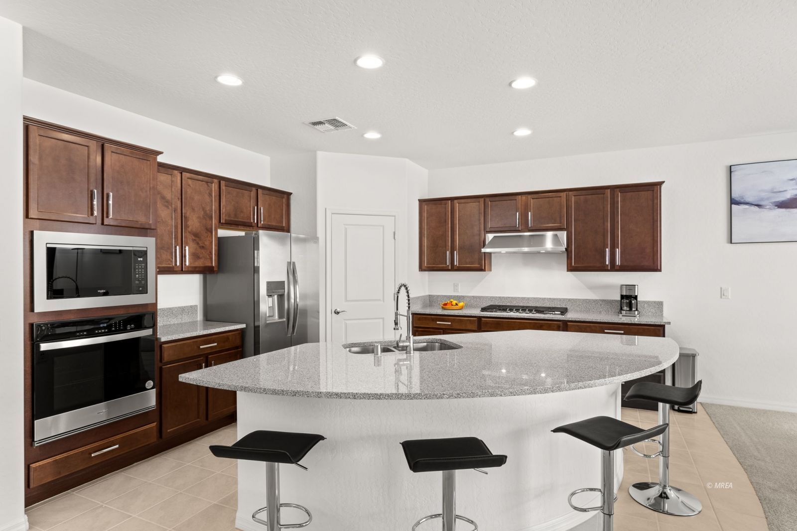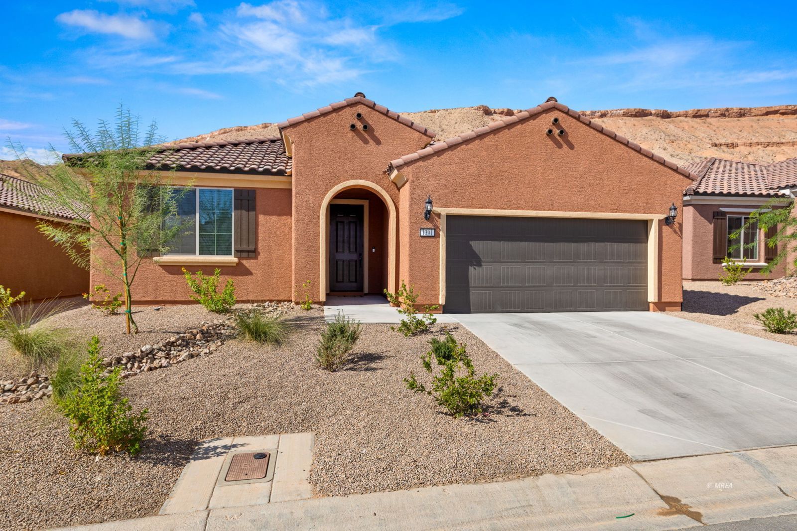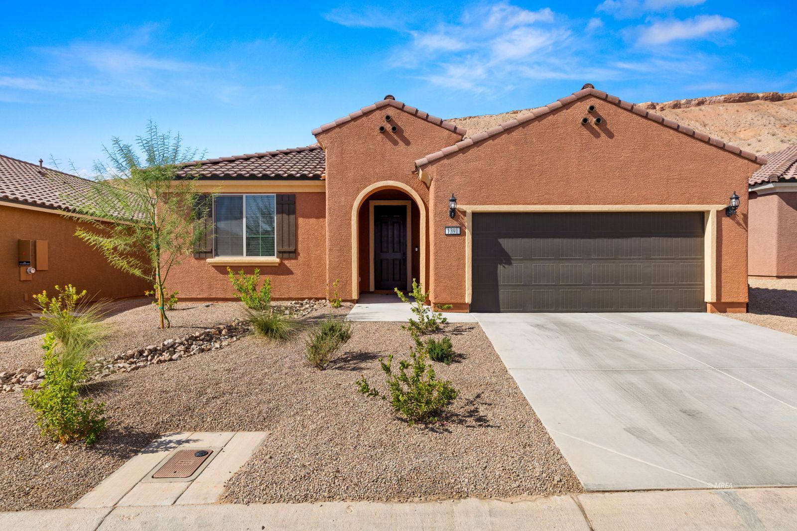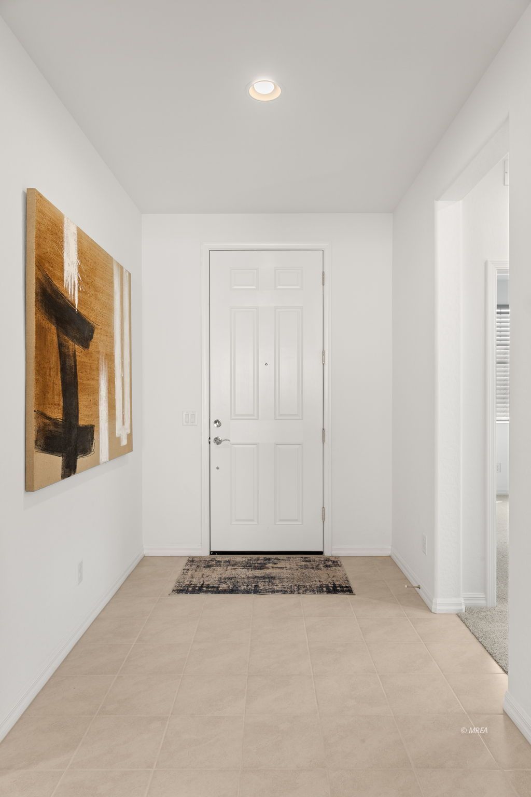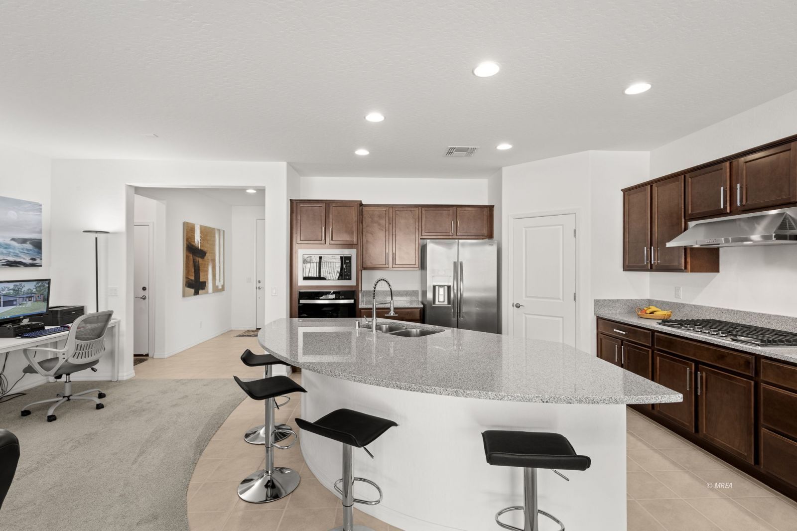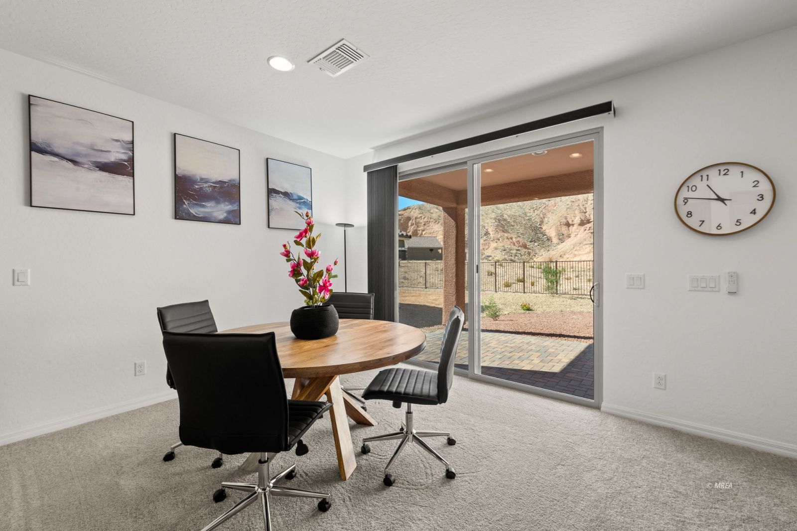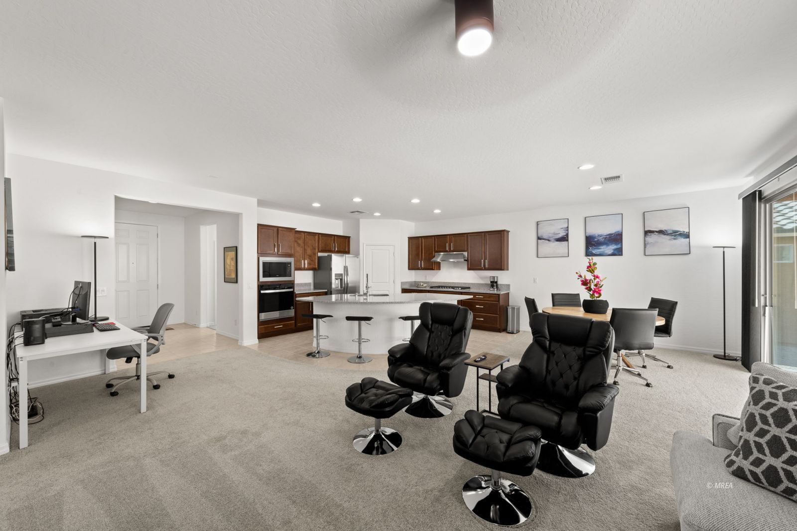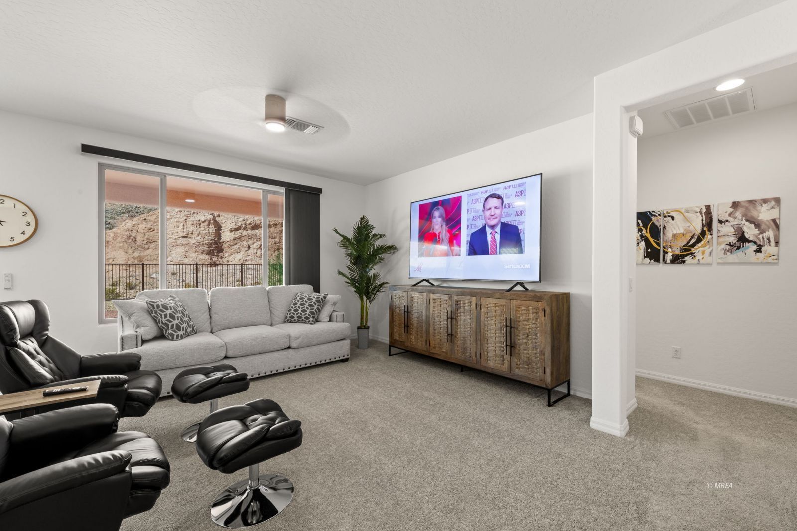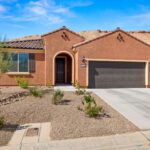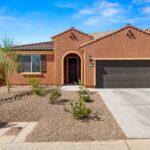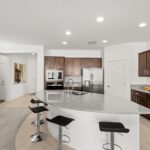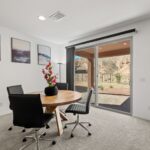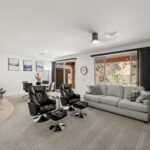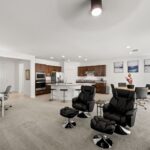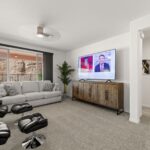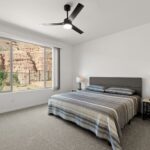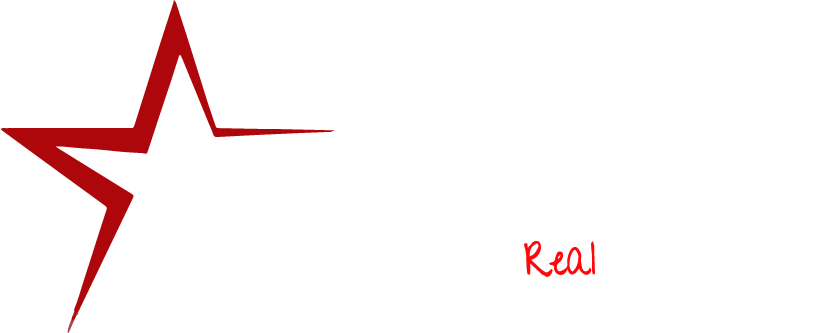Single Family
$ 450,000.00
- Date added: 11/21/24
- Post Updated: 2024-12-22 03:24:01
- Type: HOA-Yes Resale Home Special Assessment-No
- Status: Active
- Bedrooms: 2
- Bathrooms: 2
- Full Bathrooms: 2
- Area: 1571 sq ft
- Lot size: 0.15 sq ft
- Year built: 2024
- MLS #: 1125911
Description
Welcome to this stunning home in the new Dusty Rose subdivision in Sun City Mesquite, Nevada! Built in 2024, this nearly-new property offers modern comfort and style with 1,571 sq. ft. of living space, featuring 2 bedrooms, 2 bathrooms, and an extended garage, this home offers everything you need and more. This open floor plan includes a gorgeous kitchen with stainless steel matching appliances, a natural gas cooktop, and elegant cabinets with custom hardware. The refrigerator stays at no additional cost. Tile floors in the wet areas and cozy carpet will be found in the living spaces and bedrooms ensuring comfort and style throughout. Additional highlights include blinds on all windows, ceiling fans in every room, and a beautifully landscaped backyard with a large covered patio and upgraded pavers-perfect for relaxing or entertaining. Backing up to the breathtaking Mesquite Mesa flat top, you’ll enjoy ultimate privacy with no backyard neighbors. The extended garage provides ample storage space for all your needs. Don’t miss this exceptional opportunity to own a better than new home with natural gas in Sun City Mesquite. Don’t miss your chance to make it yours-schedule a tour today!
Rooms
- Total Rooms: 8
View on map / Neighborhood
Location Details
- County: Clark
- Zoning: single family
Property Details
- Listing Type: ForSale
- Listing Area: North of I15
- Subdivision: Dusty Rose
- Property Style: 1 story above ground
Property Features
- Exterior Features: Borders BLM, Fenced- Partial, Landscape- Full, Sidewalks, Sprinklers- Drip System, Trees, Outdoor Lighting, Patio- Covered, Swimming Pool- Assoc.
- Exterior Construction: Stucco
- Interior Features: Ceiling Fans, Flooring- Carpet, Flooring- Tile, Window Coverings, Walk-in Closets
- Cooling: Heat Pump
- Heating: Heat Pump
- Swimming Pool Description: Association, HotTub/Spa
- Utilities: Assessments Paid, Cable T.V., Water Source: City/Municipal, Internet: Cable/DSL, Legal Access: Yes, Natural Gas: Hooked-up, Garbage Collection, Phone: Cell Service, Power Source: City/Municipal
- Garage Description: Attached, Remote Opener
- Garage Spaces: 2
- Basement: None
- Foundation: Slab on Grade
- Roof Type: Tile
- Community Name: Anthem at Mesquite: Sun City
- Appliances: Dishwasher, Garbage Disposal, Microwave, Refrigerator, W/D Hookups, Water Heater, Oven/Range- Nat. Gas
Fees & Taxes
- HOA Fees: 135.00
- HOA Fees Term: month
- HOA Includes: Clubhouse, Common Areas, Hot Tub/Spa, Management, Master & Sub HOA, Pool, Road Maintenance, Tennis Court
Miscellaneous
- Virtual Tour: https://tphotography.aryeo.com/sites/opowqjg/unbranded
Courtesy Of
- Listing Agent Name: Alexander Gutierrez
- Listing Agent ID: S.0190532
- Listing Office Name: ERA Brokers Consolidated, Inc.
- Listing Office ID: AA10190
- Contact Info: (435) 772-6992
Disclaimer
© 2022 Mesquite Real Estate Association. All rights reserved. IDX information is provided exclusively for consumers' personal, non-commercial use and may not be used for any purpose other than to identify prospective properties consumers may be interested in purchasing. Information is deemed reliable but is not guaranteed accurate by the MLS, Falcon Ridge Realty LLC #B.0046794.INDV, or Ann M Black, LLC #S.0172716.
This HOA-Yes Resale Home Special Assessment-No style property is located in Mesquite is currently Single Family and has been listed on Ann M Black LLC. This property is listed at $ 450,000.00. It has 2 beds bedrooms, 2 baths bathrooms, and is 1571 sq ft. The property was built in 2024 year.

