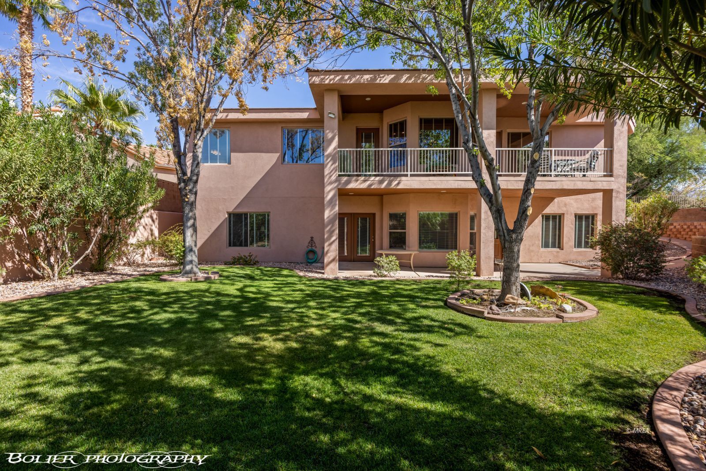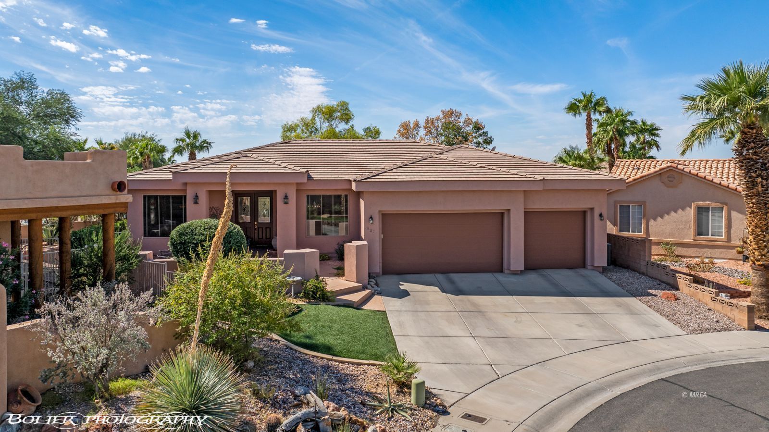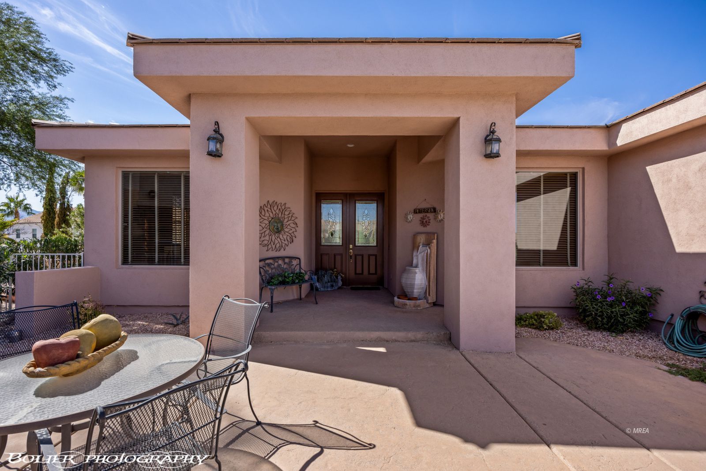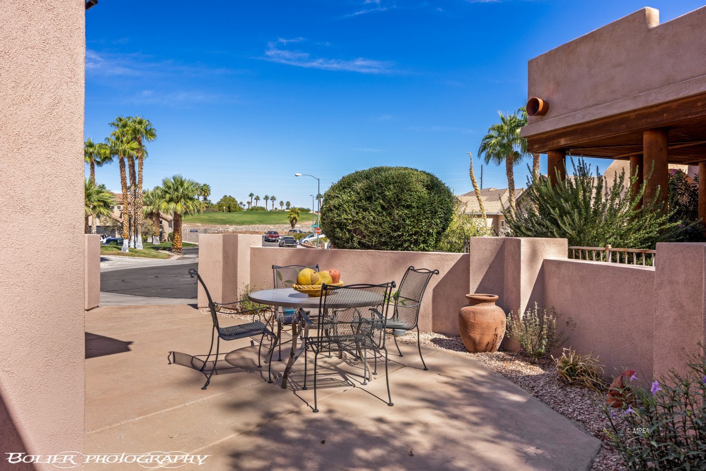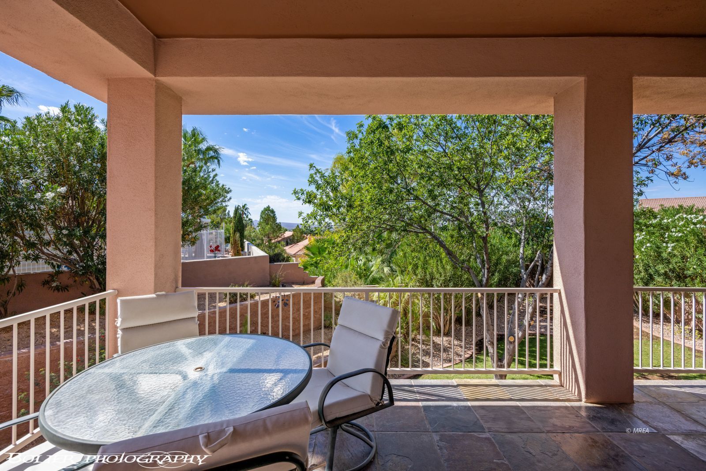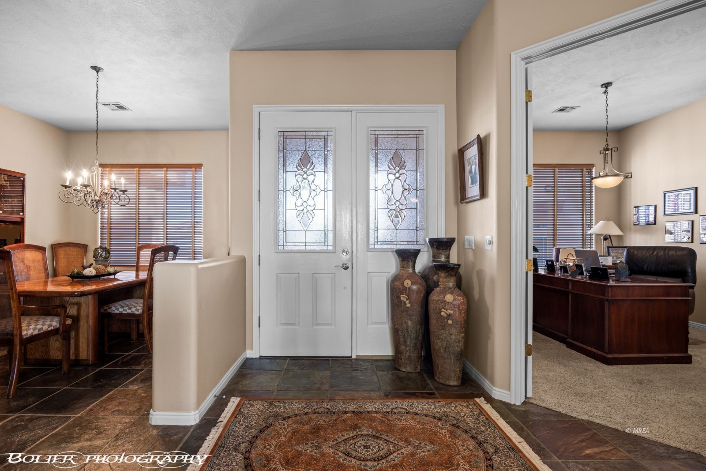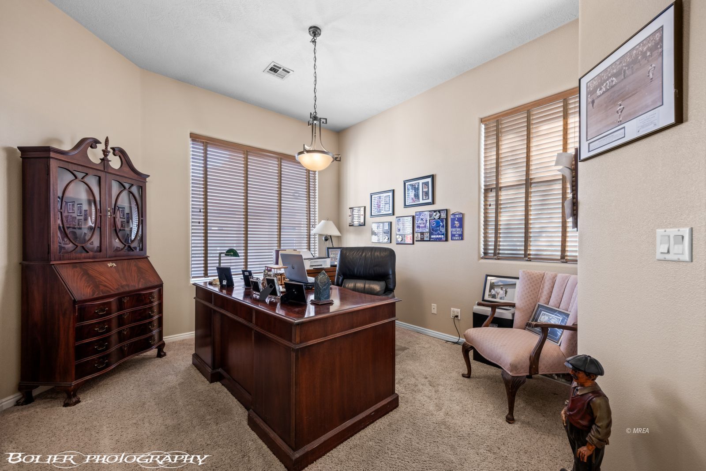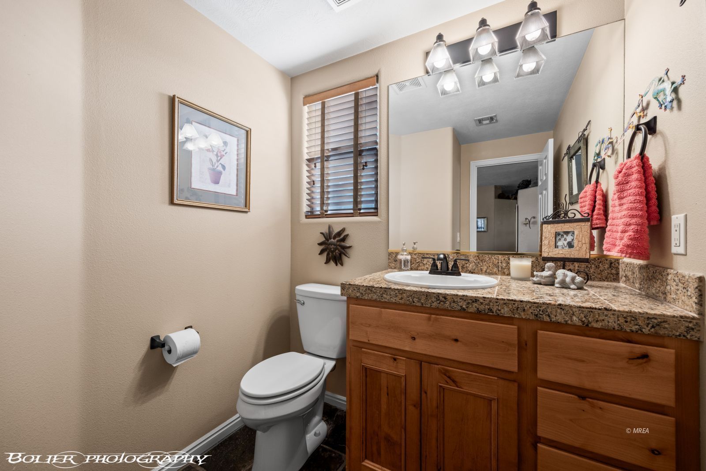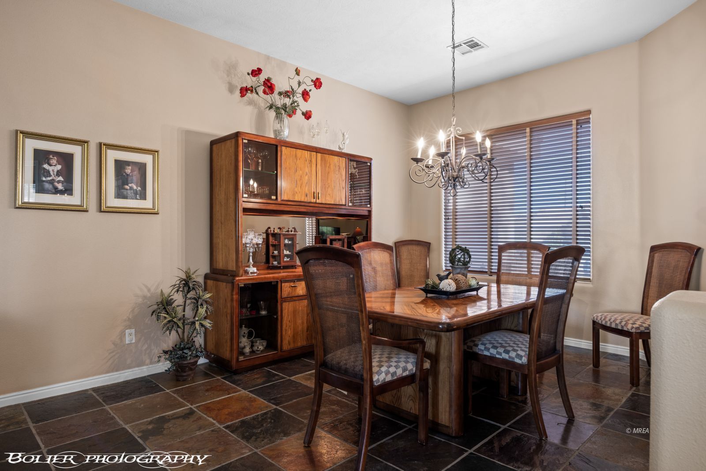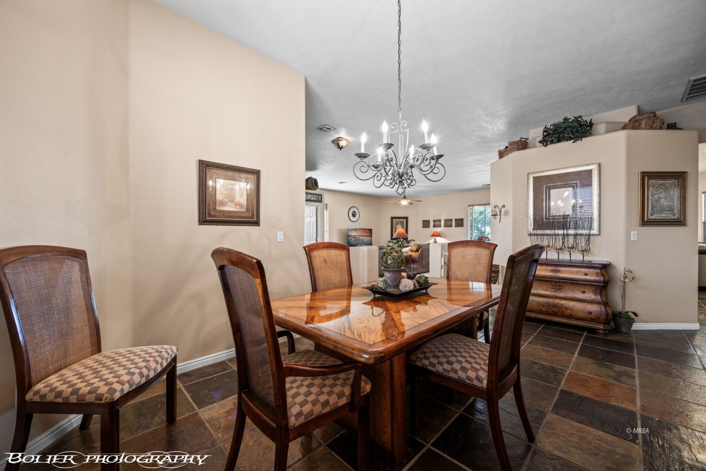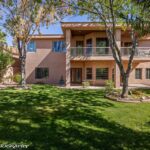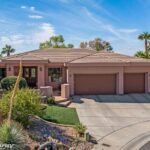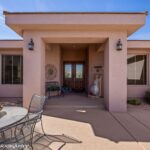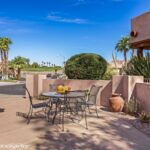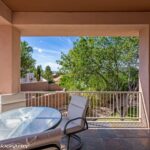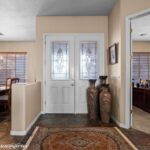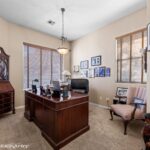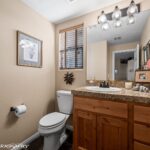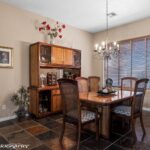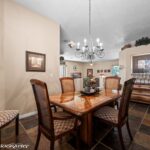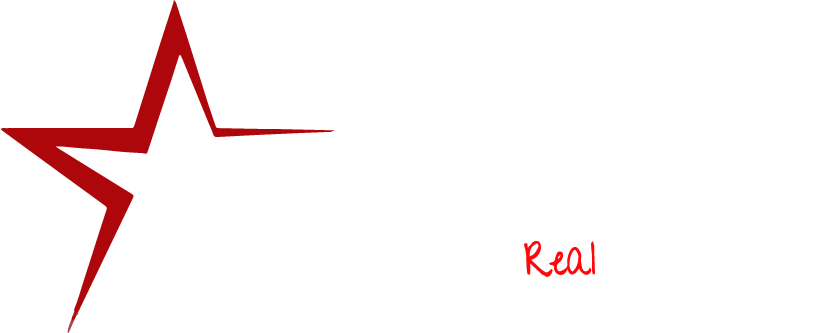Single Family
$ 759,000.00
- Date added: 10/12/24
- Post Updated: 2024-11-11 13:53:53
- Type: HOA-No Resale Home Special Assessment-No
- Status: Active
- Bedrooms: 4
- Bathrooms: 4
- Full Bathrooms: 1
- Half Bathrooms: 1
- Three Quarter Bathrooms: 2
- Area: 3900 sq ft
- Lot size: 0.26 sq ft
- Year built: 1998
- MLS #: 1125775
Description
This exceptional 4-bedroom, 4-bathroom residence offers 3,900 square feet of thoughtfully designed living space, located in a serene cul-de-sac with NO HOA and boasting a much needed 3-car garage. Situated on .26 acres, the property is fully landscaped and fenced, providing a private oasis for outdoor enjoyment complete with ample deck, patio and courtyard space for entertaining. This one-owner home offers a spacious main floor that includes a luxurious owner’s suite, a large living room ideal for relaxation, and a dedicated home office for productivity. The well-appointed kitchen features a walk-in pantry, along with a formal dining room, casual breakfast nook and a convenient laundry room that connects directly to the master closet. The finished basement expands your living space with another owner’s suite, two guest bedrooms, two bathrooms, and a generous family room… ideal for entertaining or family gatherings. Recent upgrades include a freshly re-stuccoed and painted exterior (October 2023) and a beautifully remodeled downstairs master bathroom (November 2023). The main A/C unit was replaced in June 2021, ensuring comfort year-round. Seller is licensee.
Rooms
- Total Rooms: 13
View on map / Neighborhood
Location Details
- County: Clark
- Zoning: Residential, single family
Property Details
- Listing Type: ForSale
- Listing Area: North of I15
- Subdivision: Vista Verde
- Property Style: Spanish, 1 story + basement
Property Features
- Exterior Features: Cul-de-sac, Curb & Gutter, Fenced- Full, Landscape- Full, Lawn, Sidewalks, Sprinklers- Automatic, Trees, View of City, View of Mountains, Patio- Covered, Balcony, Vacation Rentals Allowed
- Exterior Construction: Stucco, Tile
- Interior Features: Ceiling Fans, Flooring- Carpet, Flooring- Laminate, Flooring- Stone, Flooring- Tile, Window Coverings, Garden Tub, Walk-in Closets, Den/Office
- Cooling: Heat Pump
- Heating: Forced Air/Central, Heat Pump
- Utilities: Wired for Cable, Cable T.V., Water Source: City/Municipal, Internet: Cable/DSL, Internet: Satellite/Wireless, Legal Access: Yes, Phone: Land Line, Garbage Collection, Phone: Cell Service, Power Source: City/Municipal, Water: Potable/Drinking, Sewer: To Property
- Garage Description: Auto Door(s), Remote Opener, Shelves
- Garage Spaces: 3
- Basement: Walkout Basement
- Foundation: Slab on Grade
- Roof Type: Tile
- Community Name: None (No Master PUD)
- Appliances: Dishwasher, Freezer, Garbage Disposal, Microwave, Refrigerator, W/D Hookups, Washer & Dryer, Water Heater- Electric, Oven/Range- Electric
Fees & Taxes
- HOA Fees: 0.00
Miscellaneous
Courtesy Of
- Listing Agent Name: Michelle Hampsten
- Listing Agent ID: S.0067698
- Listing Office Name: Keller Williams The Market Place
- Listing Office ID: AA10790
- Contact Info: (702) 375-1997
Disclaimer
© 2022 Mesquite Real Estate Association. All rights reserved. IDX information is provided exclusively for consumers' personal, non-commercial use and may not be used for any purpose other than to identify prospective properties consumers may be interested in purchasing. Information is deemed reliable but is not guaranteed accurate by the MLS, Falcon Ridge Realty LLC #B.0046794.INDV, or Ann M Black, LLC #S.0172716.
This HOA-No Resale Home Special Assessment-No style property is located in Mesquite is currently Single Family and has been listed on Ann M Black LLC. This property is listed at $ 759,000.00. It has 4 beds bedrooms, 4 baths bathrooms, and is 3900 sq ft. The property was built in 1998 year.

