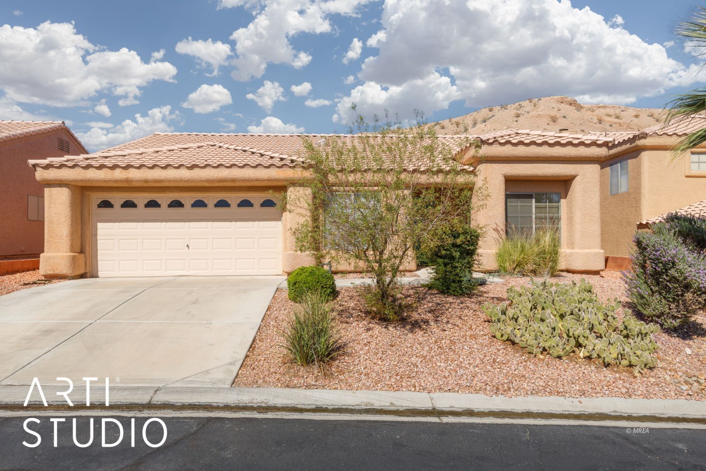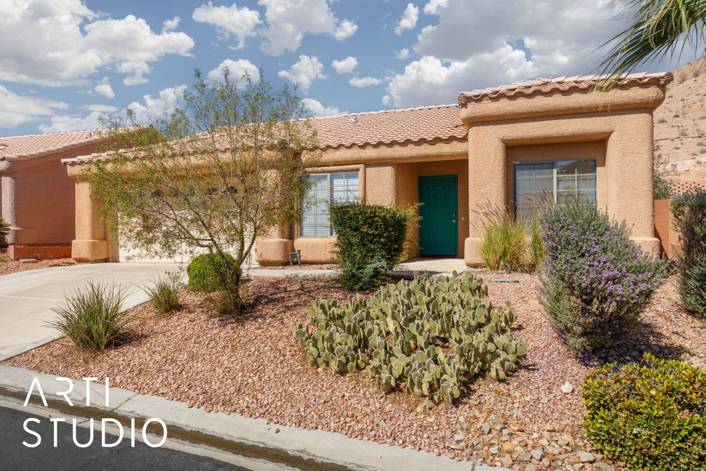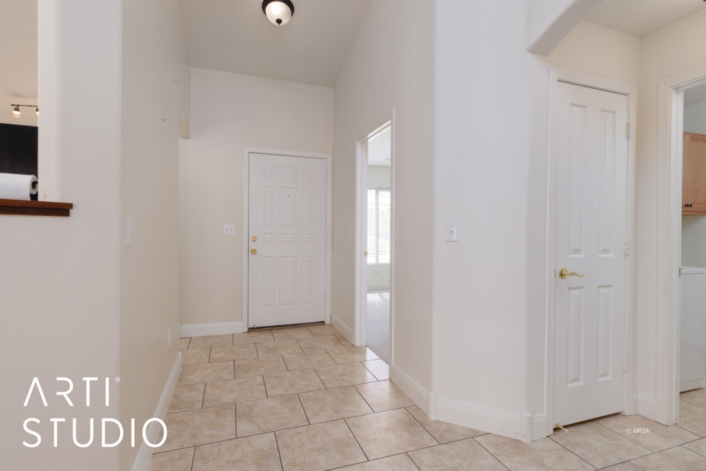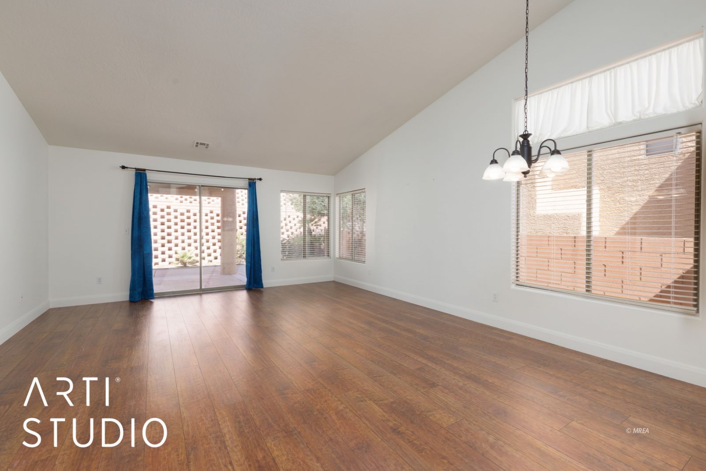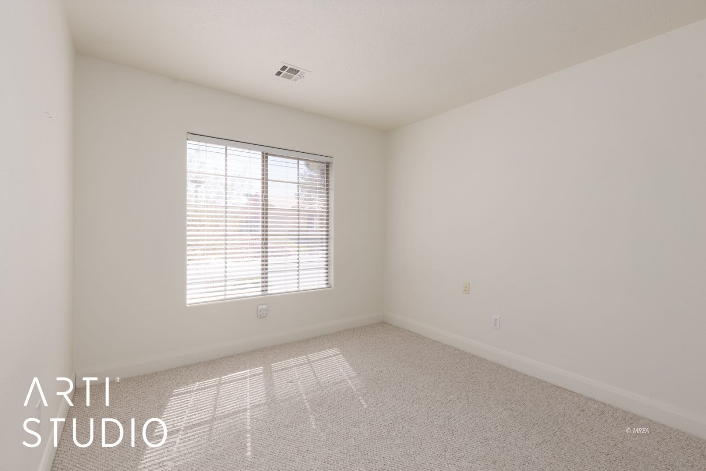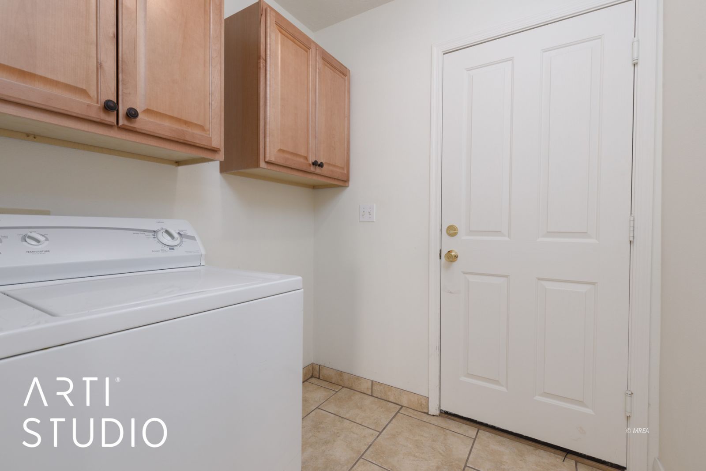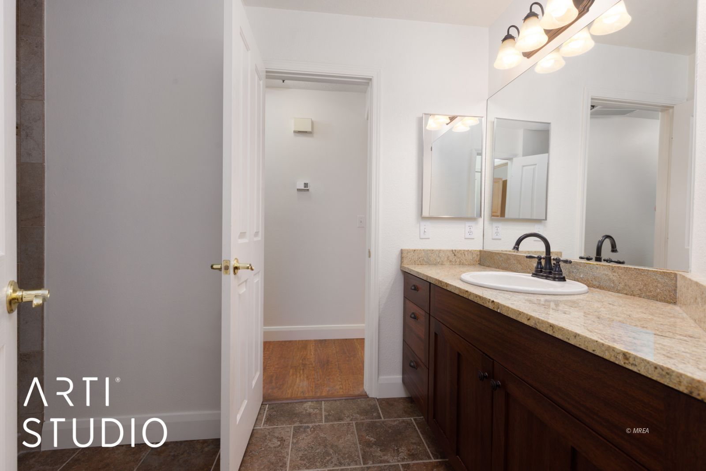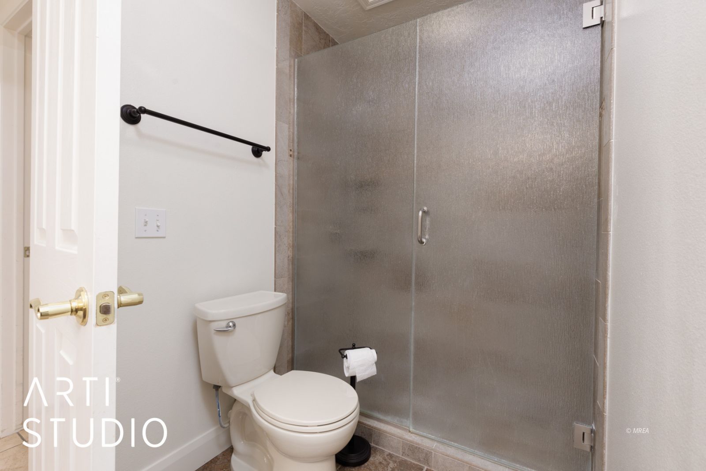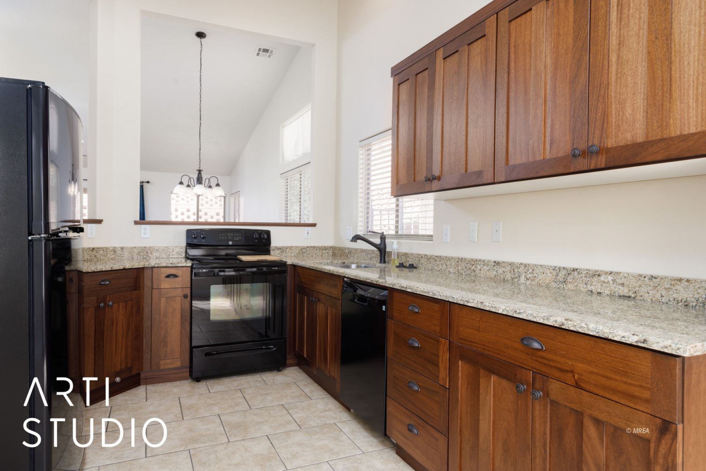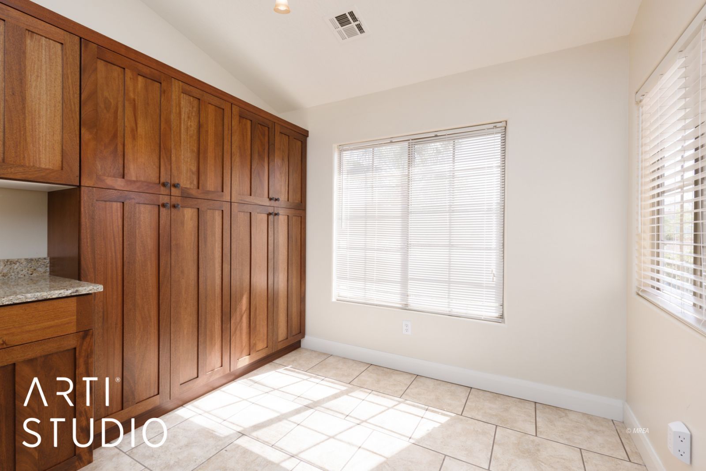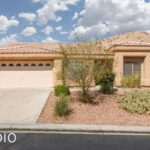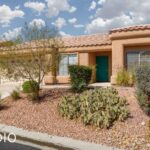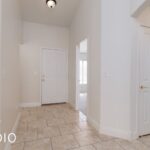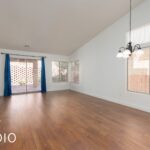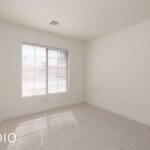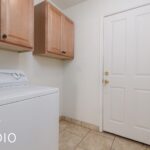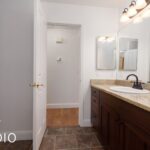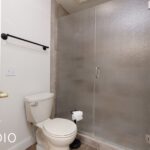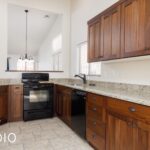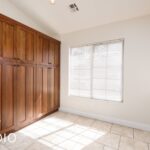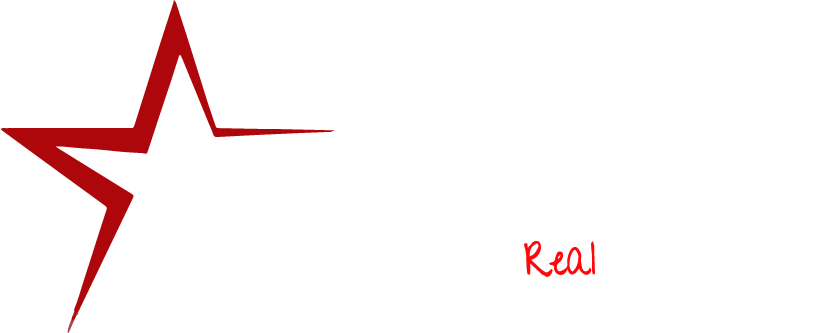Single Family
$ 339,000.00
- Date added: 10/03/24
- Post Updated: 2024-11-11 14:19:52
- Type: HOA-Yes Resale Home Special Assessment-No
- Status: Active Under Contract
- Bedrooms: 3
- Bathrooms: 2
- Full Bathrooms: 2
- Area: 1345 sq ft
- Lot size: 0.11 sq ft
- Year built: 1997
- MLS #: 1125758
Description
Discover this beautiful home in the Copper Bluffs subdivision in Mesquite, Nevada. This charming residence features 3 bedrooms, 2 bathrooms, and spans 1,345 square feet. Customized with attention to detail, the home features custom cabinets and granite countertops, in addition to matching bathroom and hallway finishes. Fridge, stove, microwave, dishwasher, and washer are included with this home. Updates include custom case and base moldings, as well as stylish laminate flooring throughout. The guest bath includes a open, custom tile shower. This property also adds in a 2 car garage with shelving. HOA dues and Taxes are paid through the end of the 2024. Mesquie Vistas Subdivision includes the nearby Oasis Golf Club, Restaurant and Mesquite Vistas Clubhouse, pool and exercise room.
Rooms
- Total Rooms: 7
View on map / Neighborhood
Location Details
- County: Clark
- Elementary School: Virgin Valley
- Middle School: Charles A. Hughes
- Junior High School: Charles A. Hughes
- High School: Virgin Valley
- Zoning: Residential
Property Details
- Listing Type: ForSale
- Listing Area: North of I15
- Subdivision: Copper Bluffs/Copper Springs
- Property Style: 1 story above ground
Property Features
- Exterior Features: Fenced- Full, Sprinklers- Drip System, Patio- Covered, Swimming Pool- Assoc., Pickleball Court-HOA
- Exterior Construction: Stucco
- Interior Features: Flooring- Laminate
- Cooling: Central Air, Electric, Ground Unit, Heat Pump
- Heating: Electric, Forced Air/Central
- Swimming Pool Description: Association
- Utilities: Cable T.V., Internet: Cable/DSL, Legal Access: Yes, Water Source: Water Company, Sewer: Hooked-up, Phone: Land Line, Garbage Collection, Natural Gas: Not Available, Power Source: City/Municipal
- Garage Description: Attached, Auto Door(s), Remote Opener, Shelves
- Garage Spaces: 2
- Basement: None
- Foundation: Slab on Grade
- Roof Type: Tile
- Community Name: Mesquite Vistas
- Appliances: Dishwasher, Freezer, Microwave, Refrigerator, W/D Hookups, Water Heater- Electric, Oven/Range, Oven/Range- Electric
Fees & Taxes
- HOA Fees: 135.00
- HOA Fees Term: month
- HOA Includes: Clubhouse, Common Areas, Master & Sub HOA, Pool, Property Insurance, Road Maintenance, Tennis Court, Yard Maint- Front
Miscellaneous
- Virtual Tour: https://my.matterport.com/show/?m=ZDq9rVXe2fJ
Courtesy Of
- Listing Agent Name: Jodi Hughes
- Listing Agent ID: S.0188597
- Listing Office Name: ERA Brokers Consolidated, Inc.
- Listing Office ID: AA10190
- Contact Info: (435) 668-2620
Disclaimer
© 2022 Mesquite Real Estate Association. All rights reserved. IDX information is provided exclusively for consumers' personal, non-commercial use and may not be used for any purpose other than to identify prospective properties consumers may be interested in purchasing. Information is deemed reliable but is not guaranteed accurate by the MLS, Falcon Ridge Realty LLC #B.0046794.INDV, or Ann M Black, LLC #S.0172716.
This HOA-Yes Resale Home Special Assessment-No style property is located in Mesquite is currently Single Family and has been listed on Ann M Black LLC. This property is listed at $ 339,000.00. It has 3 beds bedrooms, 2 baths bathrooms, and is 1345 sq ft. The property was built in 1997 year.

