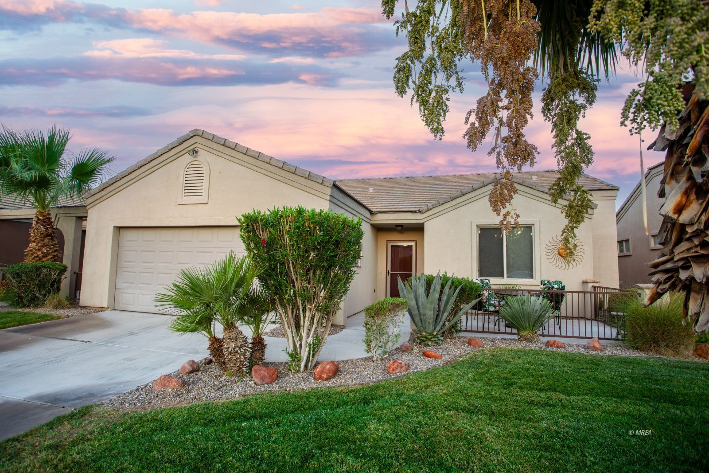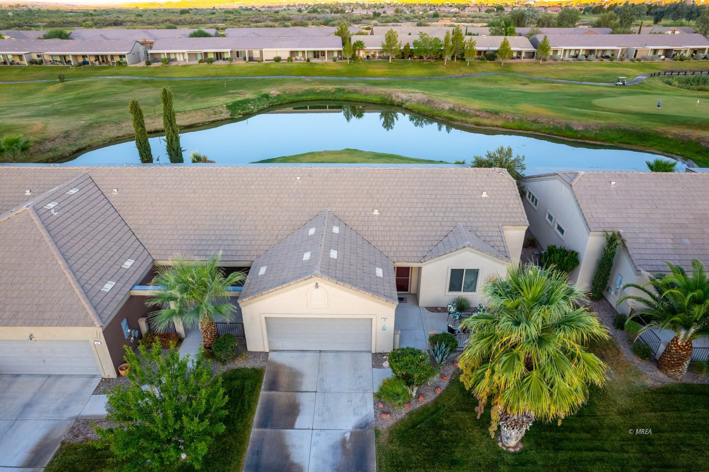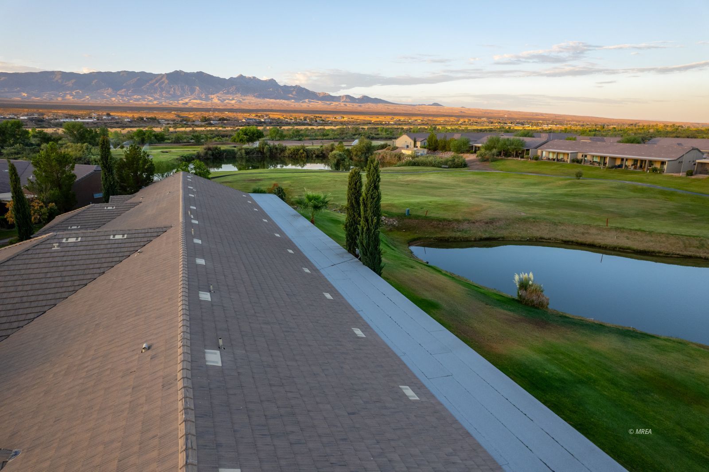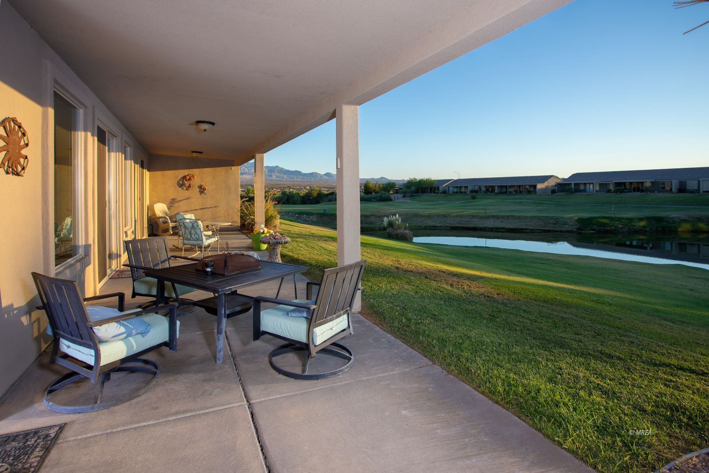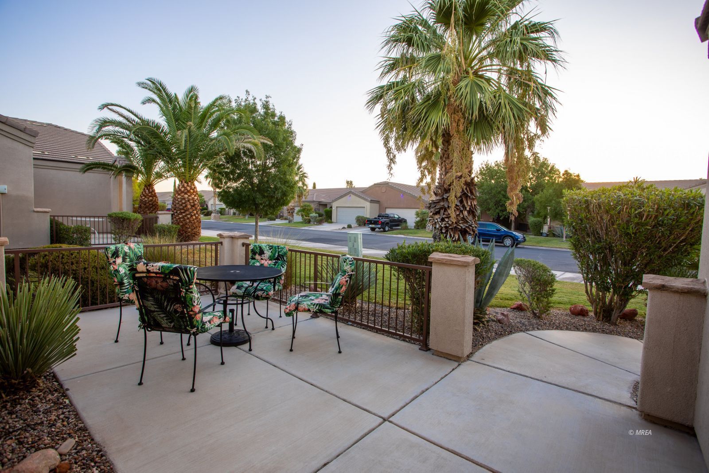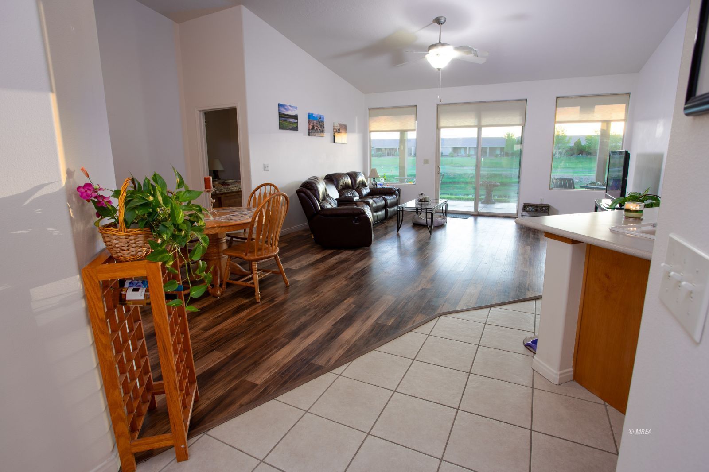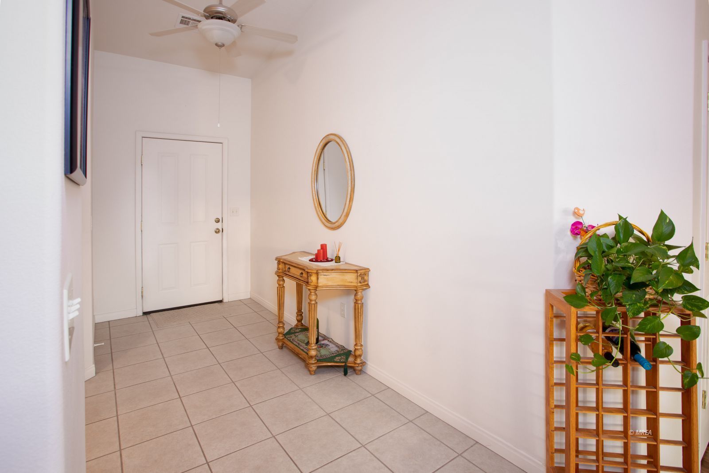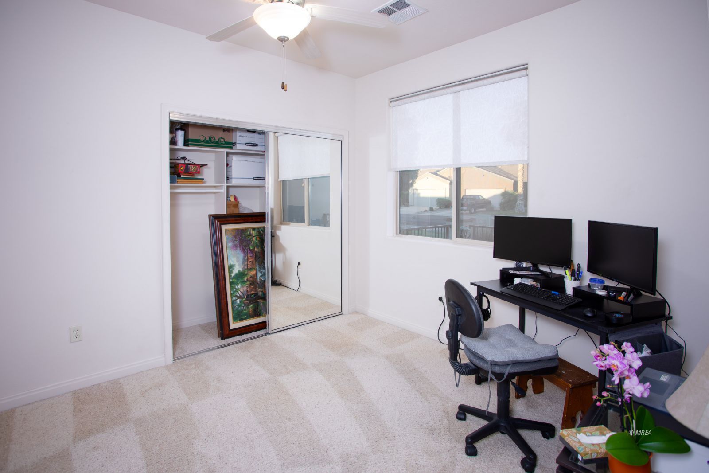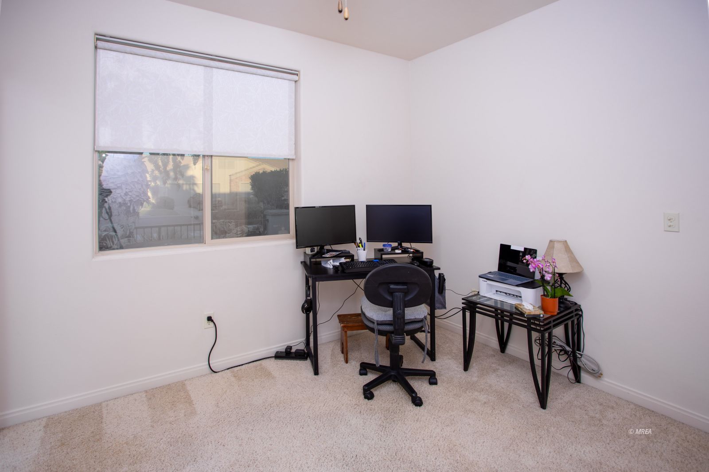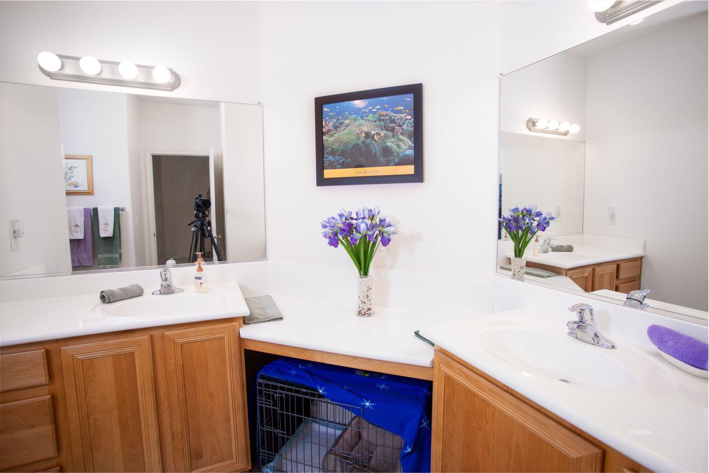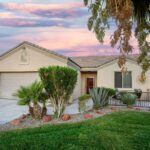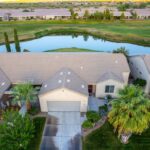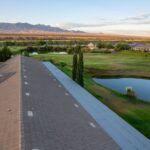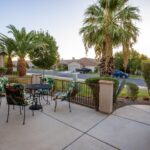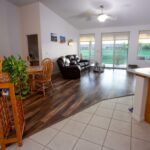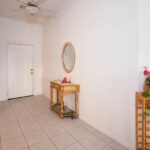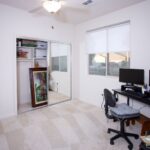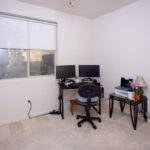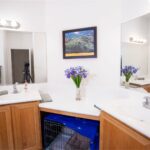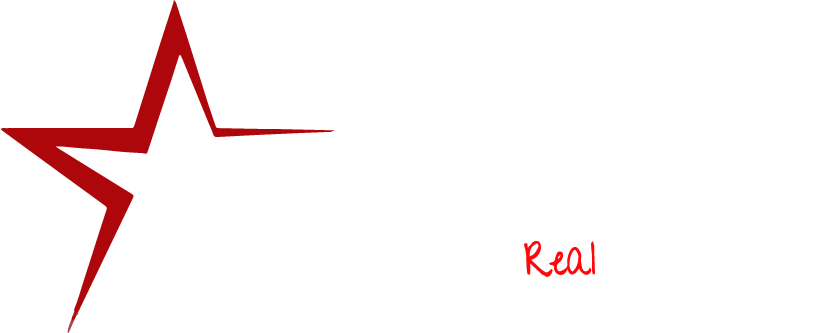Townhome
$ 357,777.00
- Date added: 08/31/24
- Post Updated: 2024-12-22 06:24:58
- Type: HOA-Yes Resale Home Special Assessment-No
- Status: Active Under Contract
- Bedrooms: 3
- Bathrooms: 2
- Full Bathrooms: 2
- Area: 1690 sq ft
- Lot size: 0.05 sq ft
- Year built: 2004
- MLS #: 1125660
Description
Experience the best of indoor-outdoor living with stunning golf course, pond, mesa and Mountain View’s. This 3-bedroom, 2-bath townhome has a perfect layout. You are welcomed into the home through a charming front patio that leads you into the spacious home. The open-concept layout has an open kitchen, dining area and living room. The primary bedroom has golf course and pond views, a large walk-in closet, dual sinks and a tub-shower combo. The 2nd bedroom offers a unique walk-through closet with plenty of storage that connects to the 2nd bathroom. While the 3rd bedroom, currently used as a den, provides versatility to suit all your needs. The home is tastefully furnished with furniture that’s available outside of escrow, allowing you to move in with ease. The home’s thoughtful design extends to the laundry room, complete with washer, dryer and cabinetry. Additional features include tile flooring in the entry, vinyl plank flooring in the living area and plush carpeting in the bedrooms, ceiling fans to enhance temperature efficiency and a 2-car garage. Don’t miss this rare opportunity to grab a home in Coyote Willows
Rooms
- Total Rooms: 5
View on map / Neighborhood
Location Details
- County: Clark
- Zoning: Residential Townhouses
Property Details
- Listing Type: ForSale
- Listing Area: South of I15
- Subdivision: Coyote Willows
- Property Style: 1 story above ground
Property Features
- Exterior Features: Curb & Gutter, Fenced- Partial, Landscape- Full, Lawn, Pond, Sprinklers- Automatic, Trees, View of Golf Course, View of Mountains, Patio- Covered, Patio- Uncovered, Swimming Pool- Assoc.
- Exterior Construction: Frame, Stucco
- Interior Features: Flooring- Linoleum
- Cooling: Electric, Heat Pump
- Heating: Electric, Heat Pump
- Utilities: Cable T.V., Water Source: City/Municipal, Internet: Satellite/Wireless, Legal Access: Yes, Sewer: Hooked-up, Garbage Collection, Phone: Cell Service, Power Source: City/Municipal, Power: 220 volt
- Garage Description: Attached
- Garage Spaces: 2
- Basement: None
- Foundation: Slab on Grade
- Roof Type: Tile
- Community Name: Coyote Willows
- Appliances: Dishwasher, Microwave, Refrigerator, Washer & Dryer, Water Heater, Oven/Range, Oven/Range- Electric
Fees & Taxes
- HOA Fees: 321.00
- HOA Fees Term: month
- HOA Includes: Clubhouse, Common Areas, Exterior Building, Garbage, Master & Sub HOA, Pool, Road Maintenance, Sewer, Yard Maint- Side, Yard Maint- Back
Courtesy Of
- Listing Agent Name: Ann Black
- Listing Agent ID: S.0172716
- Listing Office Name: Desert Oasis Real Estate
- Listing Office ID: AA11110
- Contact Info: (702) 872-2222
Disclaimer
© 2022 Mesquite Real Estate Association. All rights reserved. IDX information is provided exclusively for consumers' personal, non-commercial use and may not be used for any purpose other than to identify prospective properties consumers may be interested in purchasing. Information is deemed reliable but is not guaranteed accurate by the MLS, Falcon Ridge Realty LLC #B.0046794.INDV, or Ann M Black, LLC #S.0172716.
This HOA-Yes Resale Home Special Assessment-No style property is located in Mesquite is currently Townhome and has been listed on Ann M Black LLC. This property is listed at $ 357,777.00. It has 3 beds bedrooms, 2 baths bathrooms, and is 1690 sq ft. The property was built in 2004 year.

