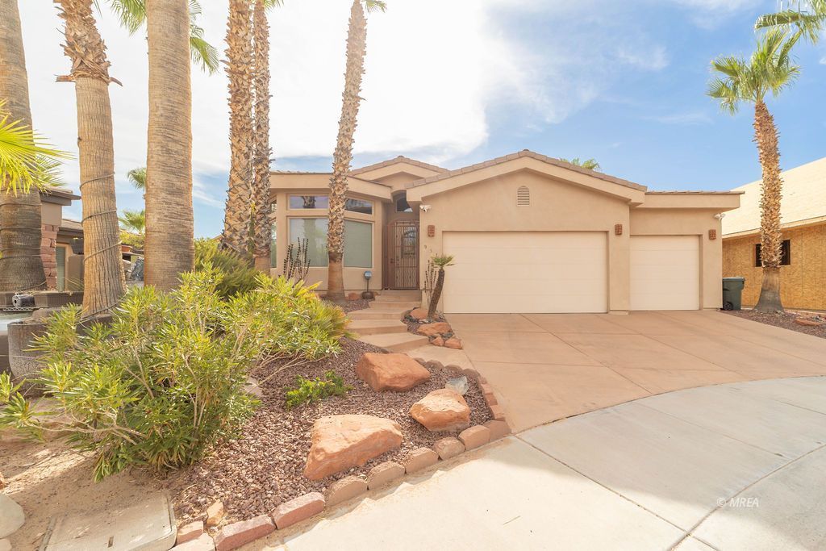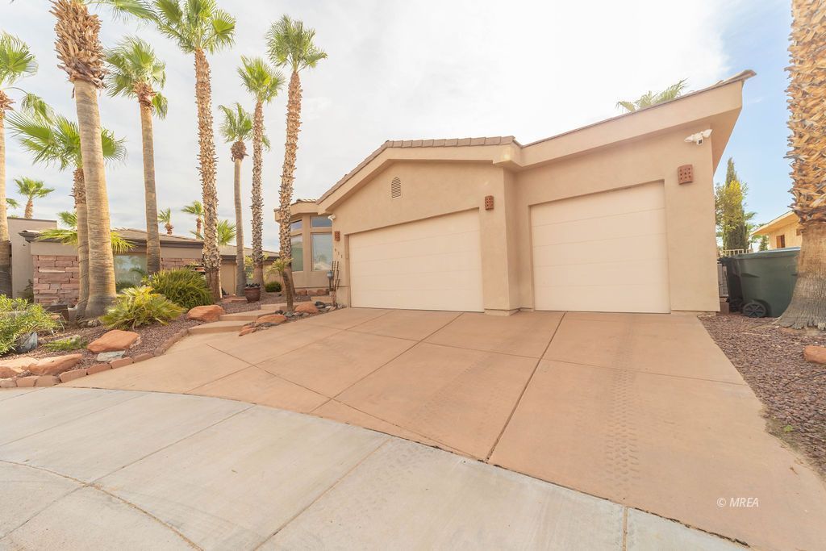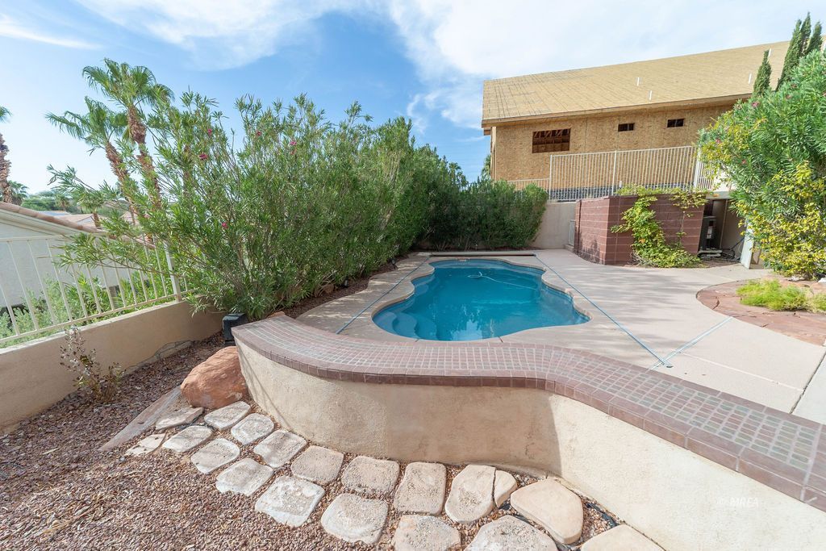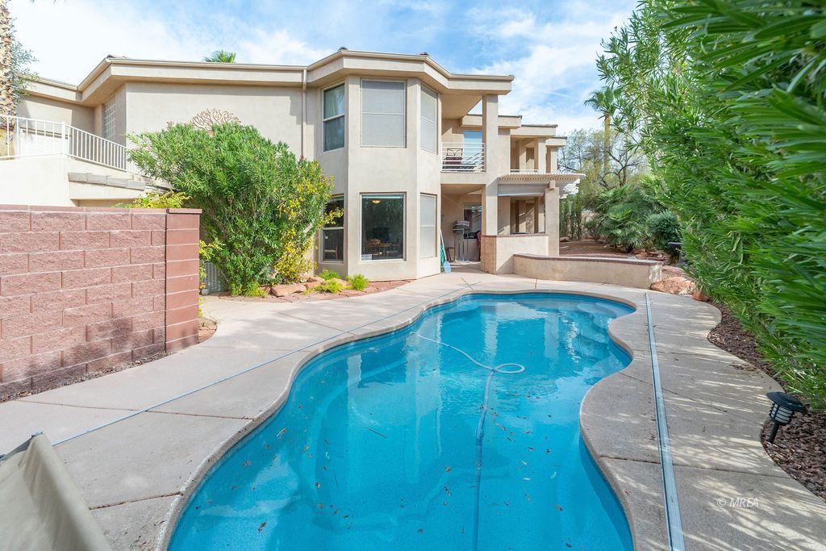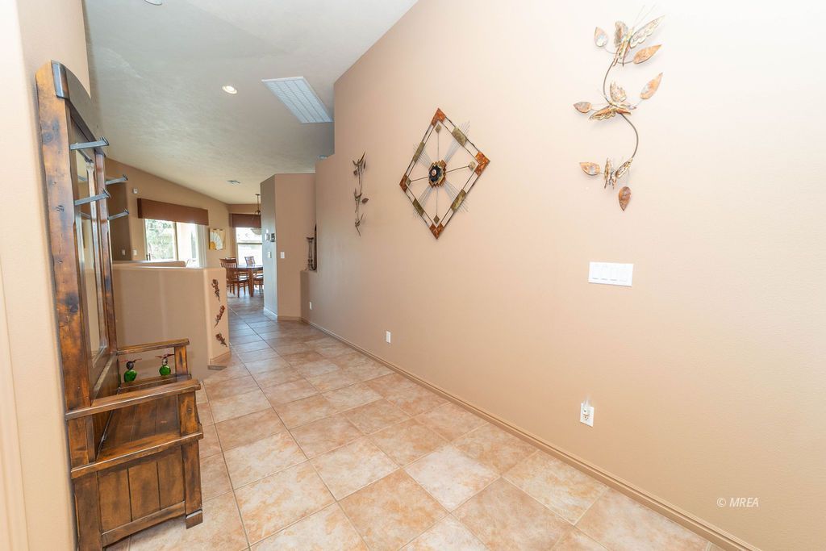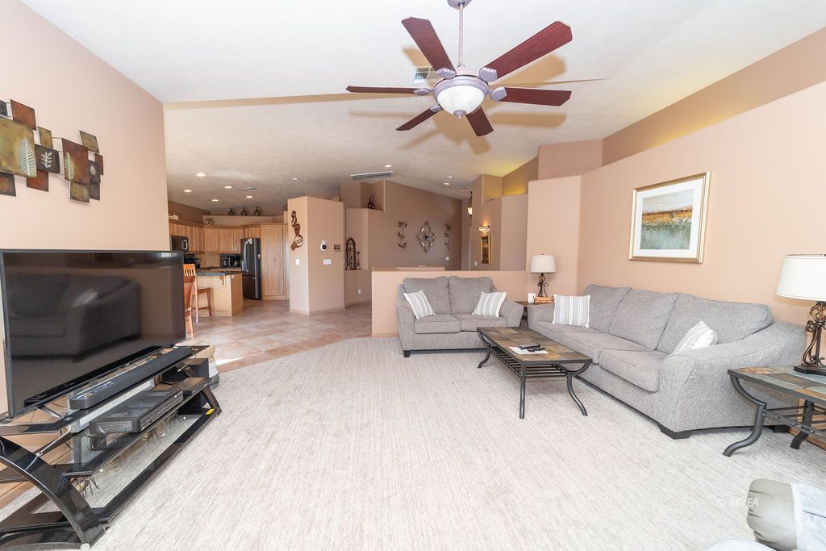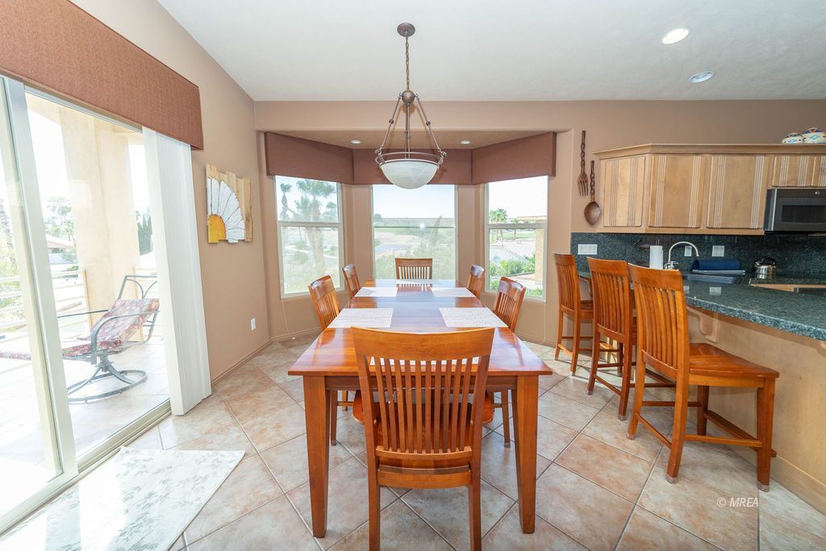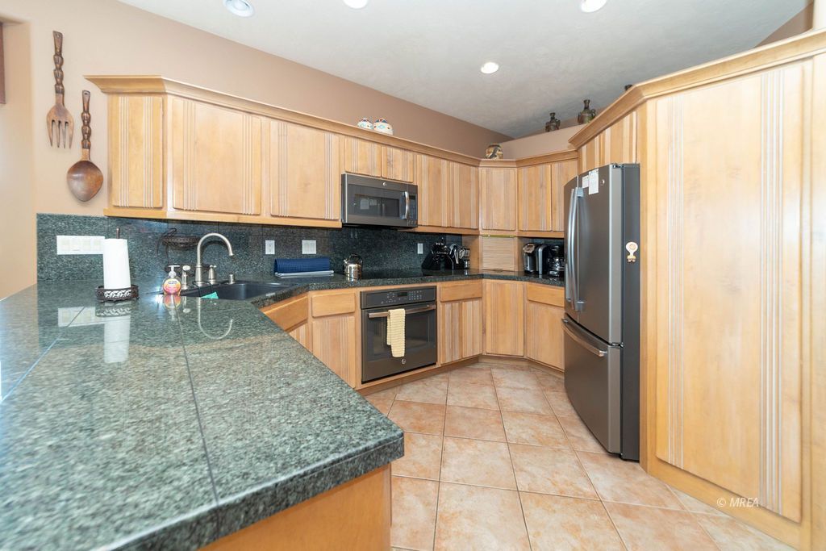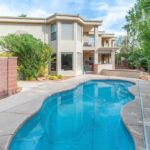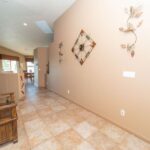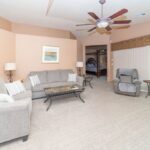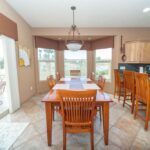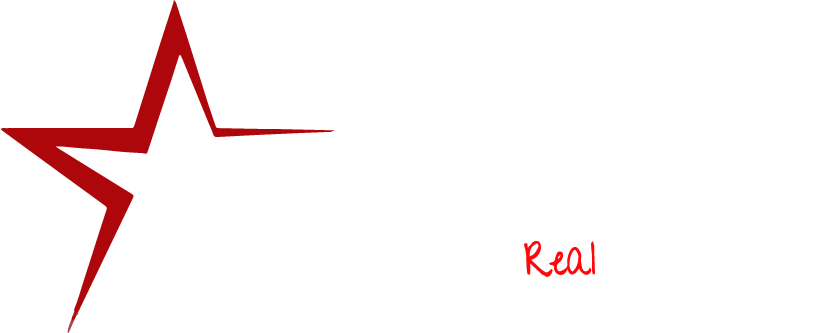Single Family
$ 874,900.00
- Date added: 08/08/24
- Post Updated: 2024-12-22 06:39:30
- Type: HOA-No Resale Home Special Assessment-No
- Status: Active
- Bedrooms: 4
- Bathrooms: 3
- Full Bathrooms: 3
- Area: 3247 sq ft
- Lot size: 0.19 sq ft
- Year built: 1998
- MLS #: 1125595
Description
This is an amazing custom built 3247 sq. ft home with over 1800 sq. ft. on main level and 1446 sq. ft in walk-out basement. This property is already in a Vacation Rental Program & currently has a steady cash flow that would be great for an investor or anyone looking for a home with plenty of room and its own heated swimming pool. NO HOA. The main level boasts a spacious primary bedroom, bedroom/office, bathroom, living room, dining room, kitchen and covered patio to enjoy valley views. Downstairs you will find a well lit with natural light walk-out basement. Its own kitchenette, living room w/queen sized sleep sofa, dining area and 2 queen sized bedrooms with a guest bathroom between them, extra storage and beautiful cabinetry. Step outside to the back patio and enjoy your surroundings with mature landscape, built-in bbq and a heated swimming pool!! That’s not all added bonus is a large utility/laundry room, newer carpet and a 3 car garage, perfect for a couple cars and your toys.
Rooms
- Total Rooms: 13
View on map / Neighborhood
Location Details
- County: Clark
- Zoning: Residential, single family
Property Details
- Listing Type: ForSale
- Listing Area: North of I15
- Subdivision: Vista Verde
- Property Style: 1 story + basement
Property Features
- Exterior Features: Cul-de-sac, Fenced- Full, Landscape- Full, Sprinklers- Automatic, View of Valley, Patio- Covered, Swimming Pool- Private, Vacation Rentals Allowed
- Exterior Construction: Stucco
- Interior Features: Flooring- Carpet, Flooring- Tile
- Cooling: Heat Pump
- Heating: Heat Pump
- Swimming Pool Description: Fiberglass, Heated, In Ground, Private
- Utilities: Water Source: City/Municipal, Internet: Satellite/Wireless, Legal Access: Yes, Sewer: Hooked-up, Garbage Collection, Power Source: City/Municipal
- Garage Description: Attached
- Garage Spaces: 3
- Basement: Walkout Basement
- Foundation: Slab on Grade
- Roof Type: Tile
- Community Name: None (No Master PUD)
- Appliances: Garbage Disposal, Microwave, Refrigerator, Washer & Dryer, Water Heater- Electric, Oven/Range- Electric
Fees & Taxes
- HOA Fees: 0.00
Miscellaneous
Courtesy Of
- Listing Agent Name: Trent Graves
- Listing Agent ID: S.0066253
- Listing Office Name: Premier Properties of Mesquite
- Listing Office ID: AA10214
- Contact Info: (702) 682-1277
Disclaimer
© 2022 Mesquite Real Estate Association. All rights reserved. IDX information is provided exclusively for consumers' personal, non-commercial use and may not be used for any purpose other than to identify prospective properties consumers may be interested in purchasing. Information is deemed reliable but is not guaranteed accurate by the MLS, Falcon Ridge Realty LLC #B.0046794.INDV, or Ann M Black, LLC #S.0172716.
This HOA-No Resale Home Special Assessment-No style property is located in Mesquite is currently Single Family and has been listed on Ann M Black LLC. This property is listed at $ 874,900.00. It has 4 beds bedrooms, 3 baths bathrooms, and is 3247 sq ft. The property was built in 1998 year.

