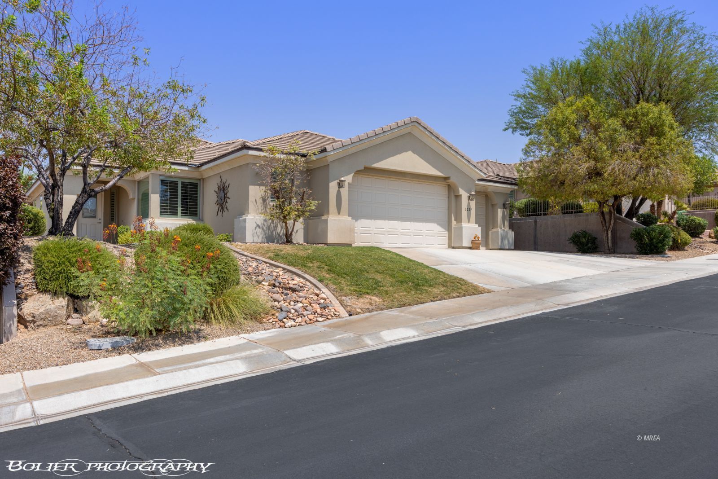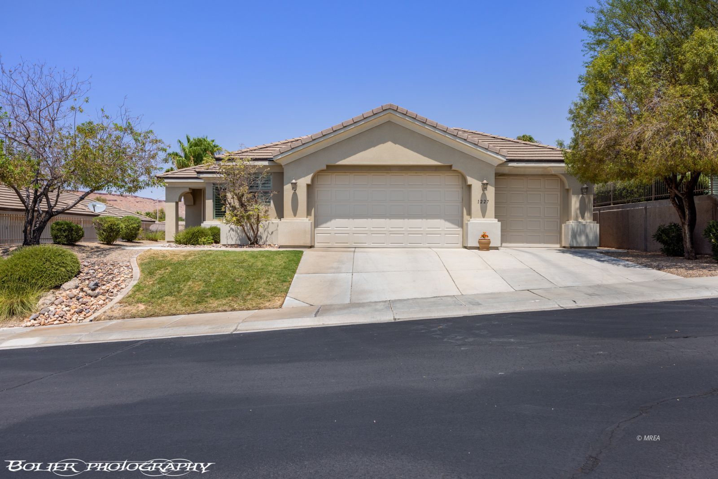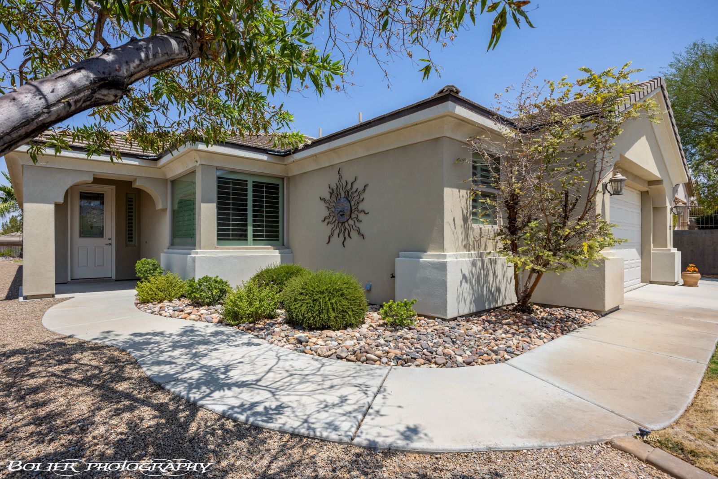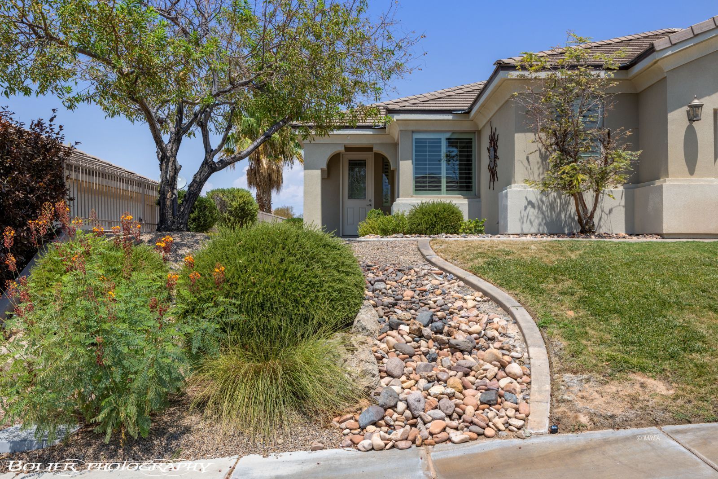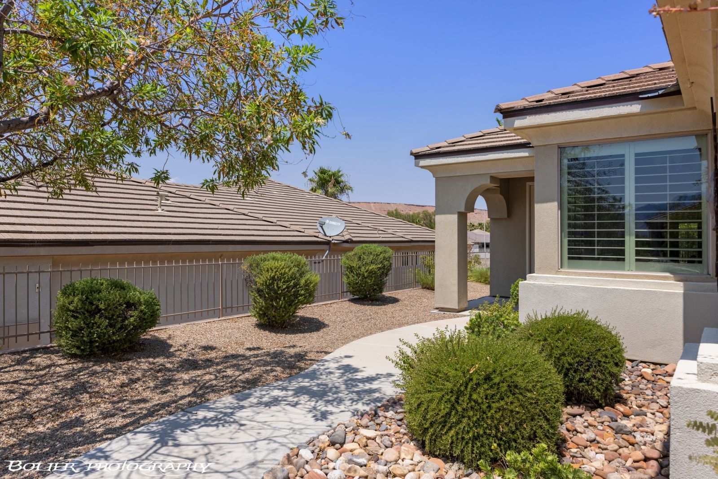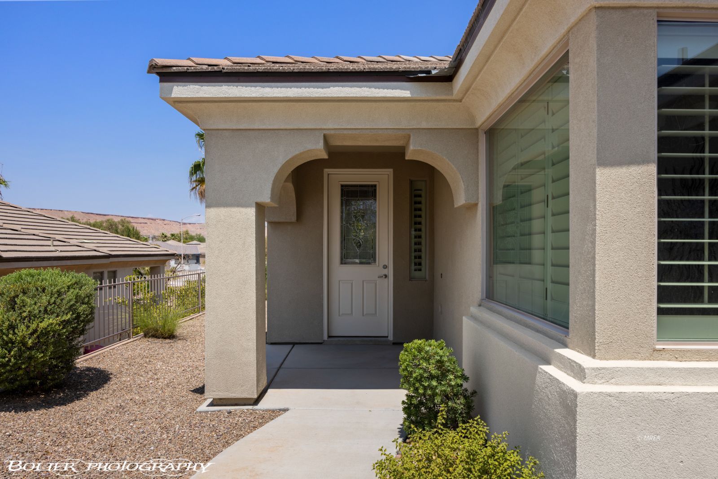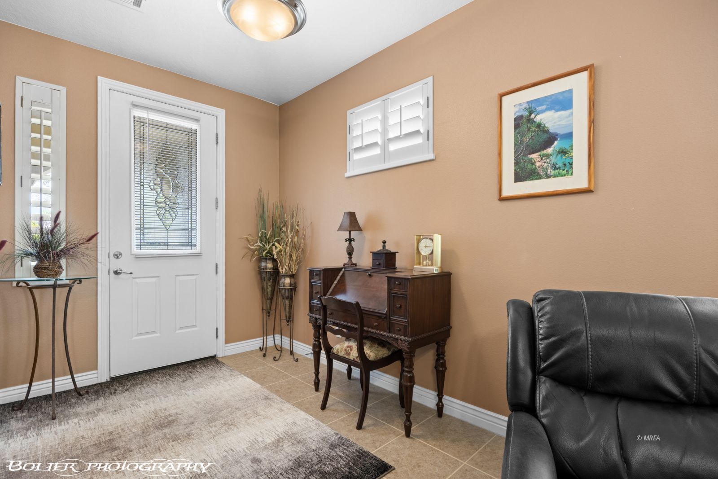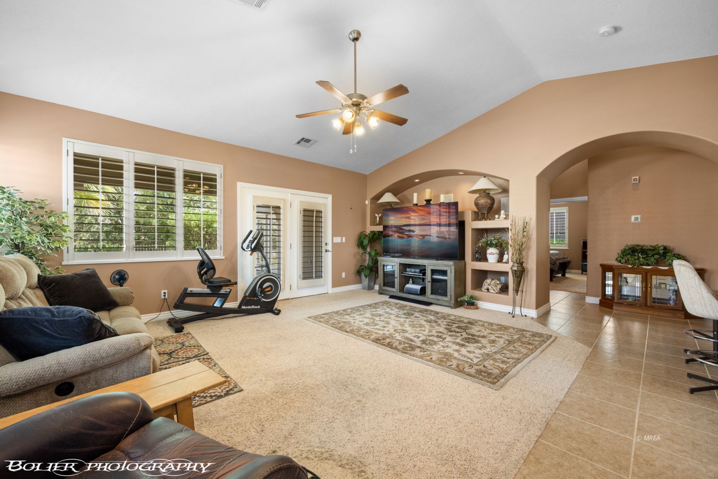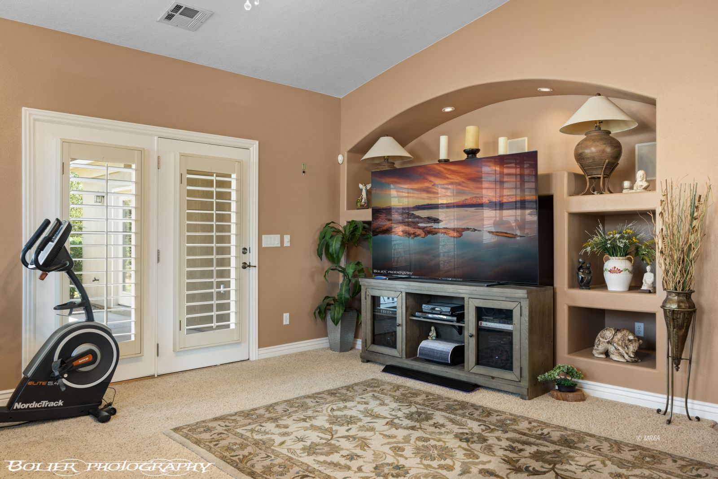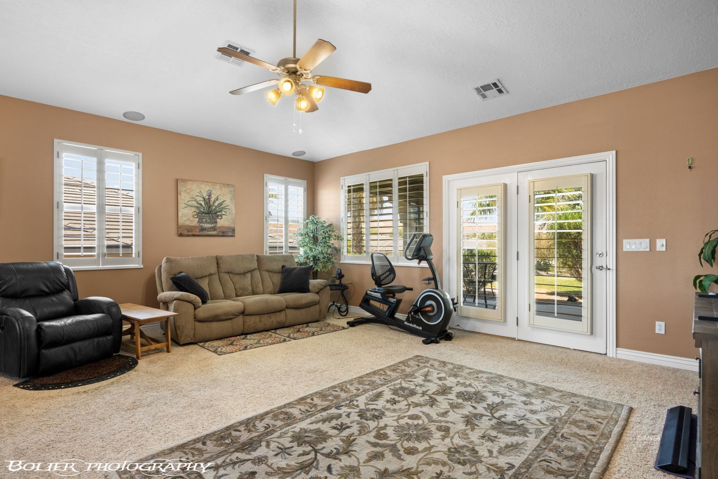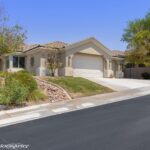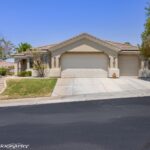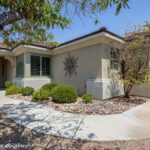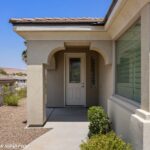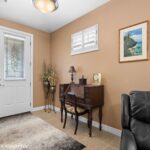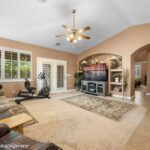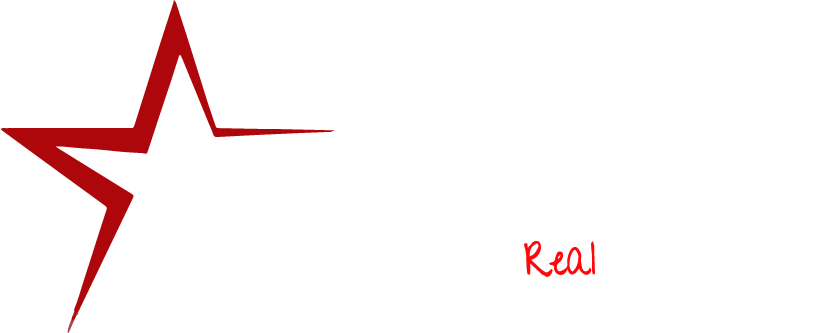Single Family
$ 479,000.00
- Date added: 07/26/24
- Post Updated: 2024-11-11 16:27:59
- Type: HOA-Yes Resale Home Senior Area Special Assessment-No
- Status: Active
- Bedrooms: 3
- Bathrooms: 3
- Full Bathrooms: 1
- Half Bathrooms: 1
- Three Quarter Bathrooms: 1
- Area: 2214 sq ft
- Lot size: 0.18 sq ft
- Year built: 2007
- MLS #: 1125560
Description
Welcome to 1227 Sandtrap Ct… offering 2214 sq ft of spacious living. Located in the Gated Golf Community of Mesa Hills. Enjoy living in a 55+ community on a quieter cul-de-sac with less traffic. North facing back yard offers views of the mesas from your backyard. Costly electric solar shade offers premium outdoor enjoyment along with additional privacy in your backyard. Fully Fenced backyard. Popular floor plan has french doors in the living room leading out to the back patio for premium entertaining opportunities. Kitchen has elevated breakfast bar at the entry to the kitchen. Cabinets are plentiful in this kitchen – center island offers additional space for food preparation. Dining area provides views south and west out to the mountains and mesas. Laundry Room is exceptionally large with plenty of cabinets and counter -top space. Main Bedroom has one of the most spacious floor plans built in Mesquite – very large walk0in closet. Guest bedrooms are conveniently located on each side of the guest bathroom. Covered back patio is north facing and extra deep. 3 car garage is oversized – wider and longer than most typical 3 car garages.
Rooms
- Total Rooms: 9
View on map / Neighborhood
Location Details
- County: Clark
- Zoning: single family
Property Details
- Listing Type: ForSale
- Listing Area: North of I15
- Subdivision: Mesa Hills
- Property Style: 1 story above ground
Property Features
- Exterior Features: Fenced- Full, Gated Community, Landscape- Full, Lawn, Trees, View of Mountains, Senior Only Area, Patio- Covered
- Exterior Construction: Stucco
- Interior Features: Ceiling Fans, Flooring- Carpet, Flooring- Tile, Window Coverings, Walk-in Closets
- Cooling: Heat Pump
- Heating: Heat Pump
- Utilities: Cable T.V., Garbage Collection
- Garage Description: Attached
- Garage Spaces: 3
- Roof Type: Tile
- Community Name: Highland Vistas
- Appliances: Dishwasher, Garbage Disposal, Microwave, Refrigerator, W/D Hookups, Washer & Dryer, Water Heater, Water Softener, Oven/Range, Water Filter System
Fees & Taxes
- HOA Fees: 251.00
- HOA Fees Term: month
- HOA Includes: Common Areas, Management, Master & Sub HOA, Road Maintenance, Yard Maint- Front, Yard Maint- Back
Miscellaneous
Courtesy Of
- Listing Agent Name: Melanie Cohen
- Listing Agent ID: S.0058844
- Listing Office Name: Premier Properties of Mesquite
- Listing Office ID: AA10214
- Contact Info: (702) 860-1514
Disclaimer
© 2022 Mesquite Real Estate Association. All rights reserved. IDX information is provided exclusively for consumers' personal, non-commercial use and may not be used for any purpose other than to identify prospective properties consumers may be interested in purchasing. Information is deemed reliable but is not guaranteed accurate by the MLS, Falcon Ridge Realty LLC #B.0046794.INDV, or Ann M Black, LLC #S.0172716.
This HOA-Yes Resale Home Senior Area Special Assessment-No style property is located in Mesquite is currently Single Family and has been listed on Ann M Black LLC. This property is listed at $ 479,000.00. It has 3 beds bedrooms, 3 baths bathrooms, and is 2214 sq ft. The property was built in 2007 year.

