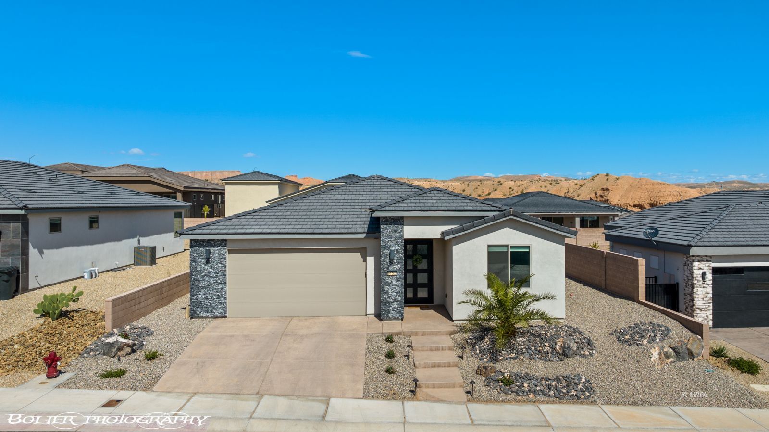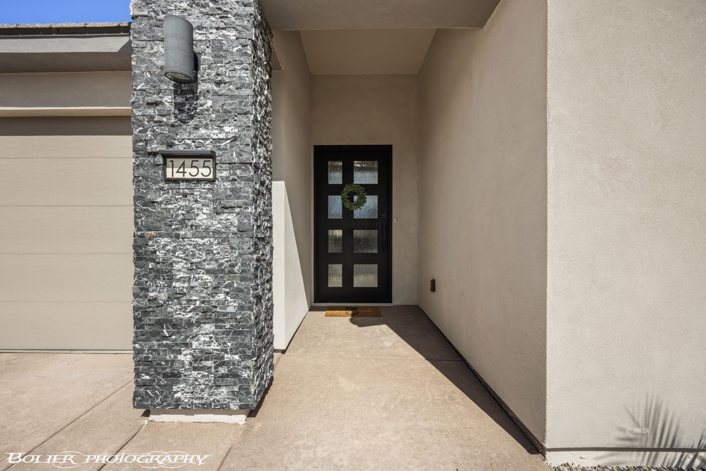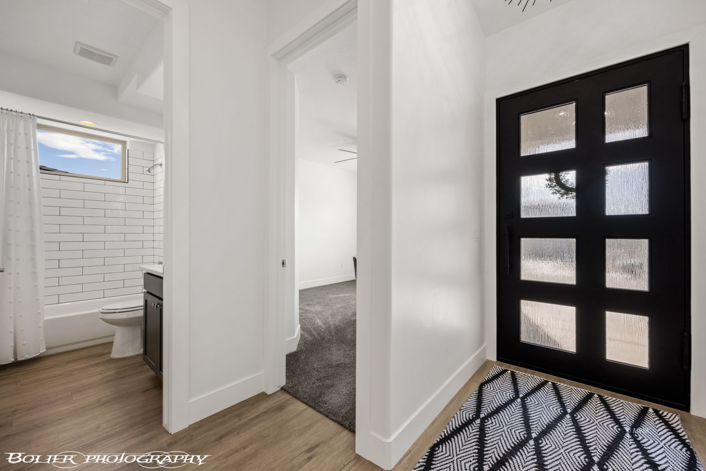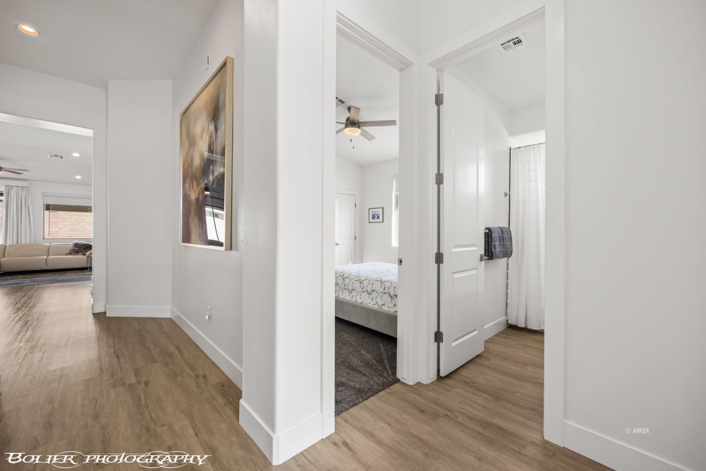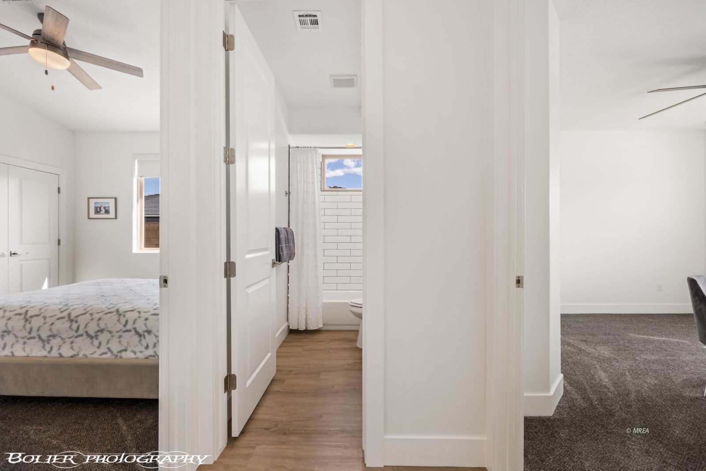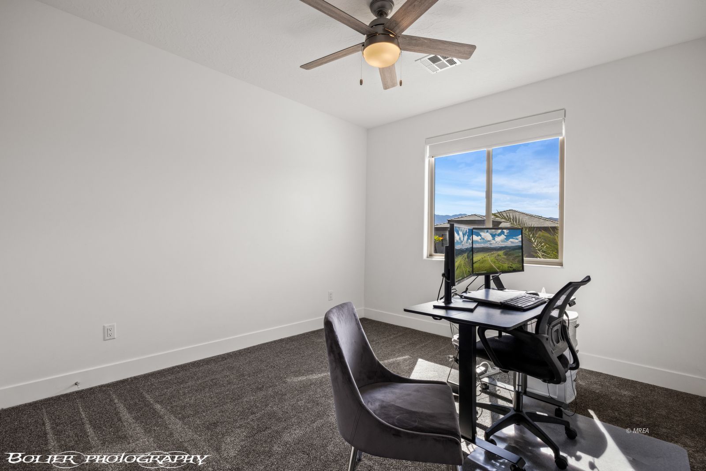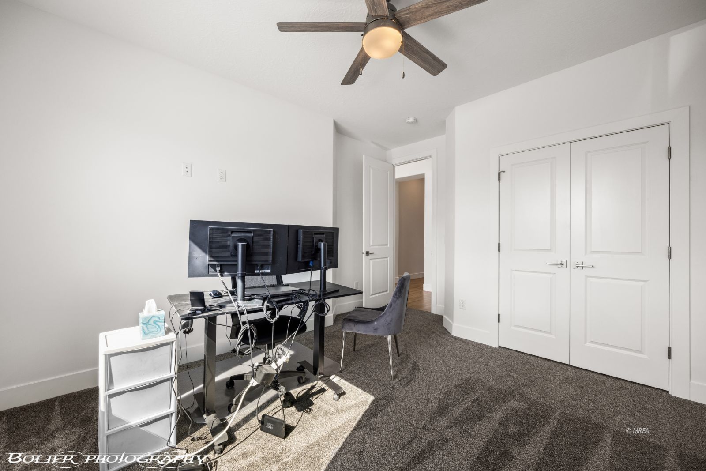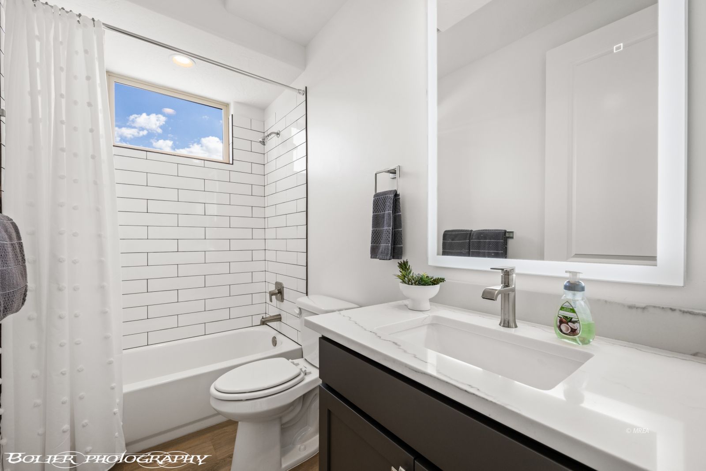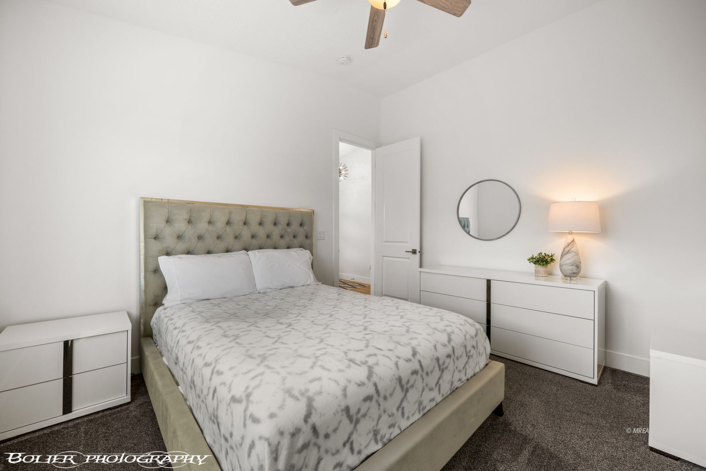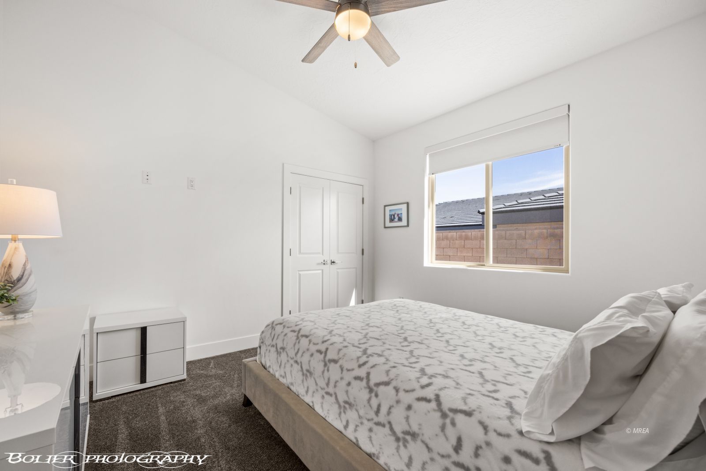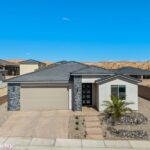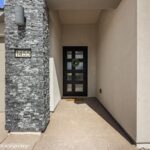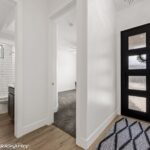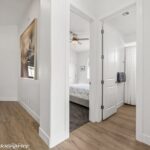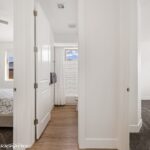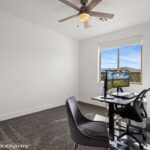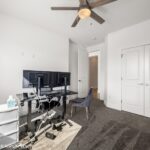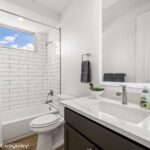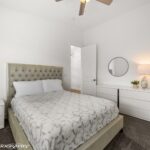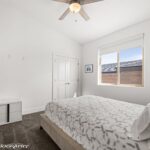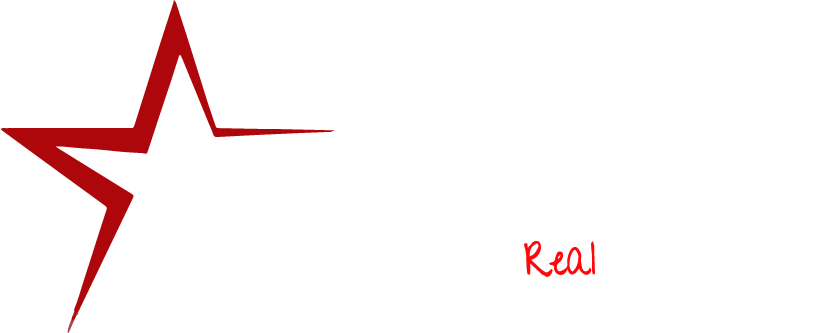Single Family
$ 539,000.00
- Date added: 06/19/24
- Post Updated: 2024-12-22 07:07:31
- Type: HOA-Yes Resale Home Special Assessment-No
- Status: Active
- Bedrooms: 3
- Bathrooms: 2
- Full Bathrooms: 2
- Floors: 1
- Area: 1729 sq ft
- Lot size: 0.17 sq ft
- Year built: 2022
- MLS #: 1125485
Description
This contemporary three-bedroom, two-bathroom haven offers more than just a place to live-it’s a sanctuary where modern elegance meets daily functionality. The spacious living area, filled with natural light that highlights the clean lines and sophisticated d cor, is the perfect place for either entertaining guests or enjoying a quiet evening. The heart of any home is the kitchen, and this one is a culinary enthusiast’s delight. The modern kitchen has sleek countertops, and a large pantry that offers ample storage. The kitchen is a space that’s as functional as it is beautiful, while staying connected with the rest of the open-concept living area. With three spacious bedrooms, there’s room for everyone to have their own personal retreat. Each room is designed to be a cozy and inviting space, whether it’s for restful nights, productive work-from-home days, or creative hobbies. This home provides the perfect backdrop for any moment, plus, there’s room for a pool! Sellers will consider selling furnished.
Rooms
- Total Rooms: 9
View on map / Neighborhood
Location Details
- County: Clark
- Zoning: Residential, single family
Property Details
- Listing Type: ForSale
- Listing Area: North of I15
- Subdivision: Cambria
- Property Style: 1 story above ground
Property Features
- Exterior Features: Fenced- Partial, Landscape- Partial, Sprinklers- Drip System, Patio- Covered, Vacation Rentals Allowed
- Exterior Construction: Stucco
- Interior Features: Flooring- Tile, Walk-in Closets
- Cooling: Central Air
- Heating: Electric, Heat Pump
- Utilities: Satellite Dish, T.V. Antennae, Cable T.V., Internet: Cable/DSL, Legal Access: Yes, Water Source: Water Company, Phone: Land Line, Power: Line On Meter, Garbage Collection, Natural Gas: Not Available, Phone: Cell Service, Power Source: City/Municipal, Septic: Not Allowed, Water: Potable/Drinking, Propane: Not Available
- Garage Description: Attached, Auto Door(s)
- Garage Spaces: 2
- Basement: None
- Foundation: Slab on Grade
- Roof Type: Tile
- Community Name: Mesquite Estates
- Appliances: Dishwasher, Garbage Disposal, Microwave, Refrigerator, Washer & Dryer, Water Heater- Electric, Oven/Range- Electric
Fees & Taxes
- HOA Fees: 80.00
- HOA Fees Term: month
- HOA Includes: Master & Sub HOA, Yard Maint- Front
Courtesy Of
- Listing Agent Name: David Neufeld
- Listing Agent ID: B.0145255.CORP
- Listing Office Name: RE/MAX Ridge Realty
- Listing Office ID: AA10222
- Contact Info: (435) 229-0785
Disclaimer
© 2022 Mesquite Real Estate Association. All rights reserved. IDX information is provided exclusively for consumers' personal, non-commercial use and may not be used for any purpose other than to identify prospective properties consumers may be interested in purchasing. Information is deemed reliable but is not guaranteed accurate by the MLS, Falcon Ridge Realty LLC #B.0046794.INDV, or Ann M Black, LLC #S.0172716.
This HOA-Yes Resale Home Special Assessment-No style property is located in Mesquite is currently Single Family and has been listed on Ann M Black LLC. This property is listed at $ 539,000.00. It has 3 beds bedrooms, 2 baths bathrooms, and is 1729 sq ft. The property was built in 2022 year.

