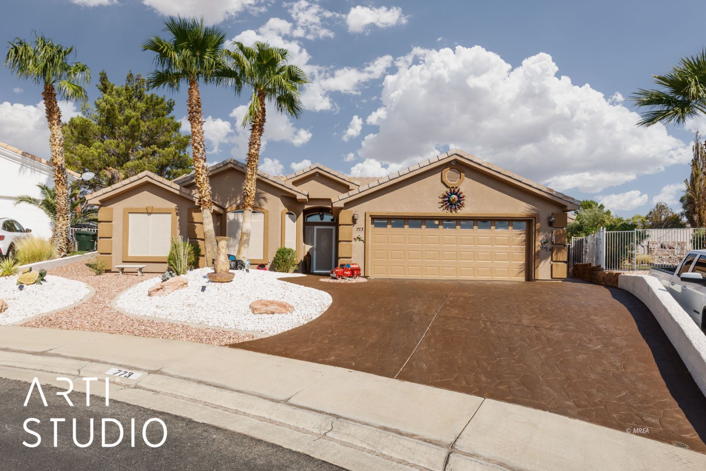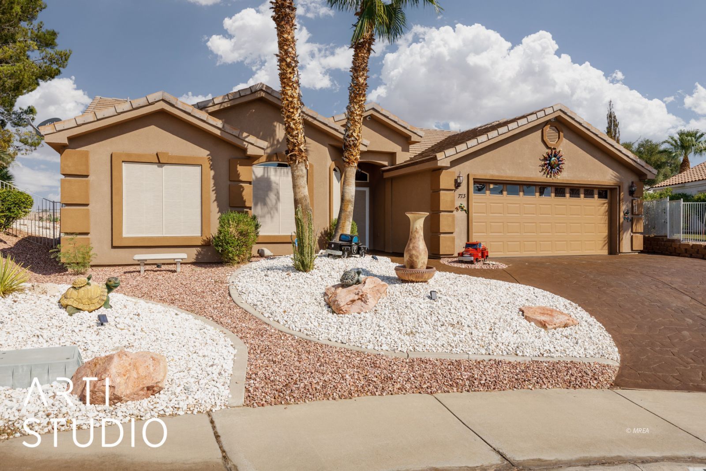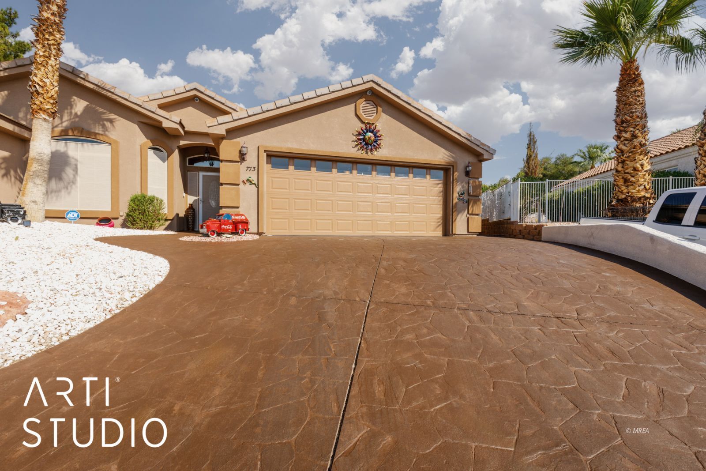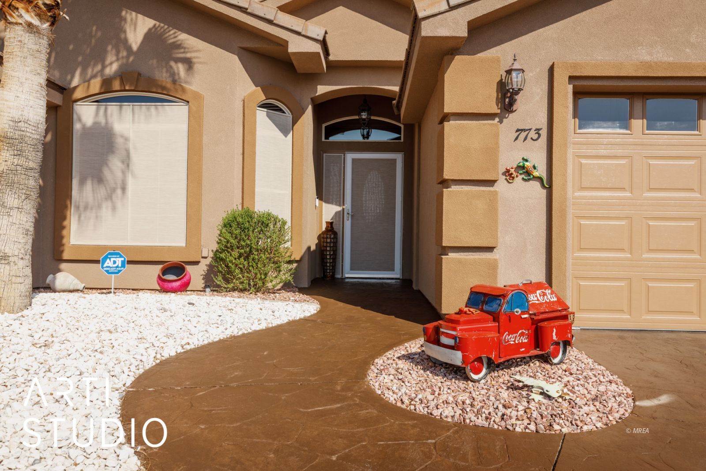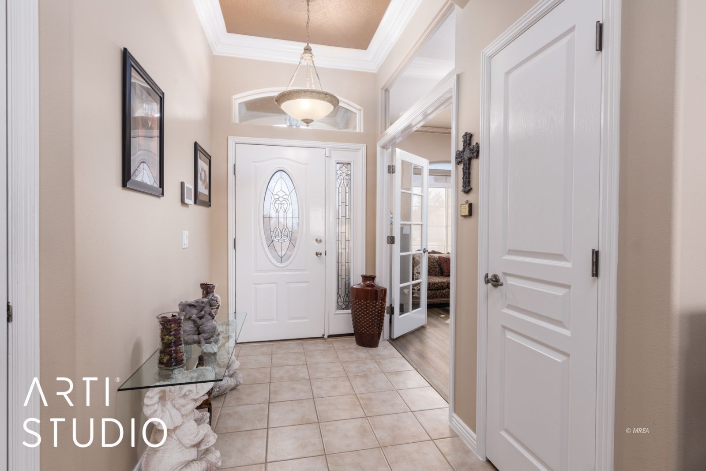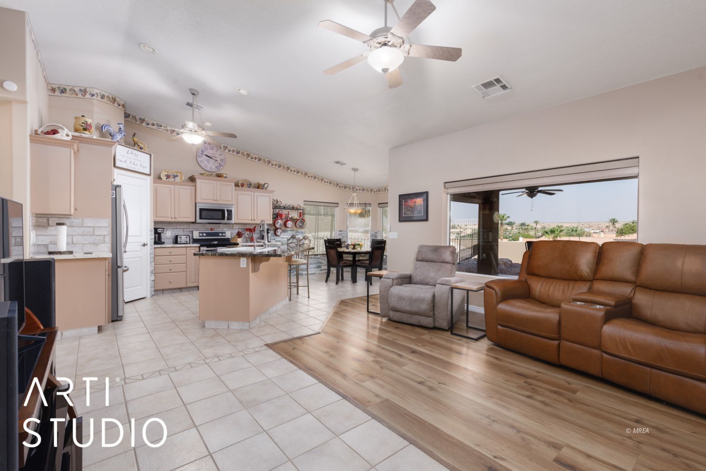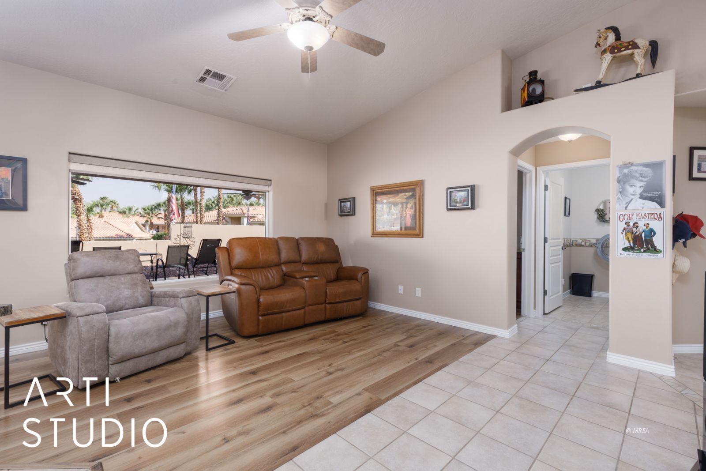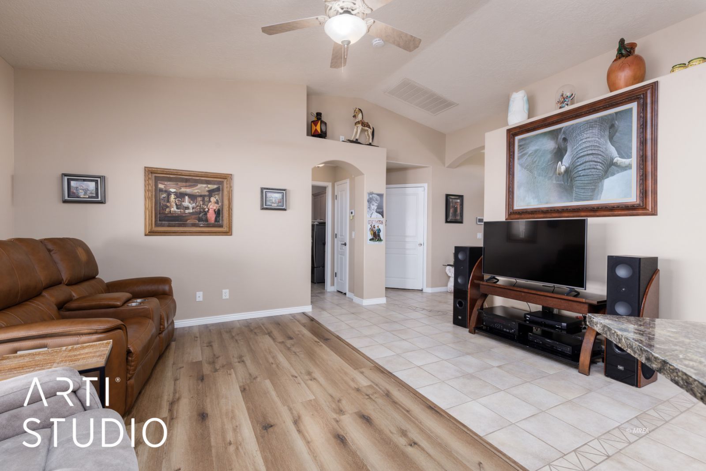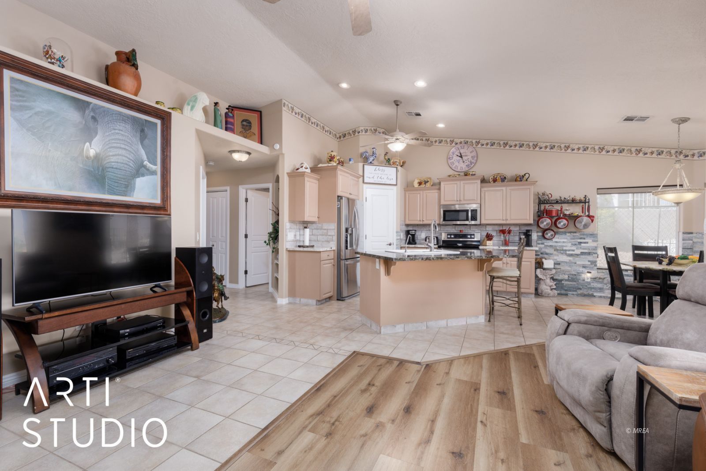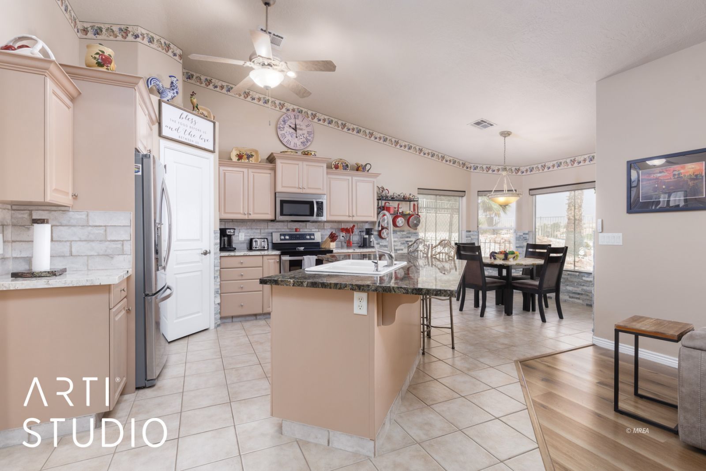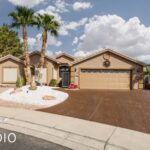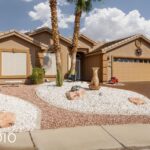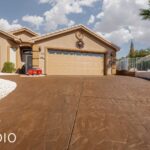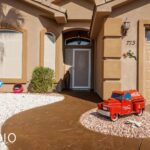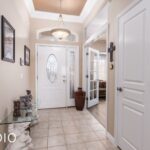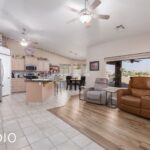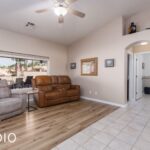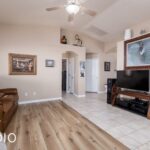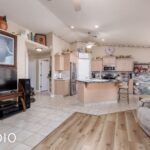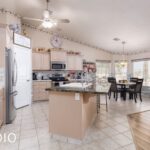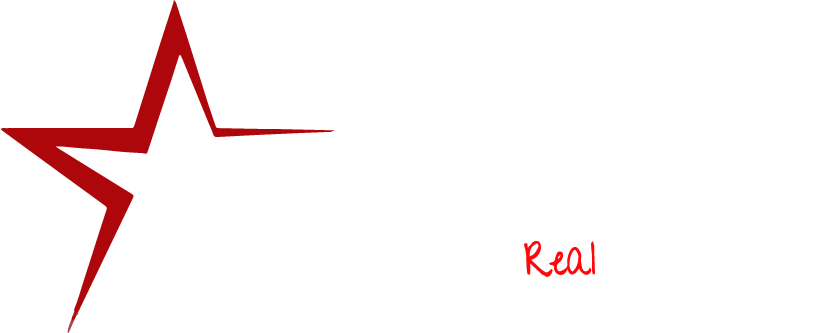Single Family
$ 515,000.00
- Date added: 11/13/24
- Post Updated: 2024-11-14 16:02:42
- Type: HOA-No Resale Home Special Assessment-No
- Status: Active
- Bedrooms: 2
- Bathrooms: 2
- Full Bathrooms: 2
- Floors: 1
- Area: 1503 sq ft
- Lot size: 0.17 sq ft
- Year built: 2003
- MLS #: 1125679
Description
Welcome to this stunning NON HOA home located at 773 LOS PADRES in a desirable quiet cul-de-sac. This home has been exceptionally upgraded. Upgrades included are – stamped and sealed driveway, sleek epoxy finish in the oversized (646 Sq Ft.) two car garage, exterior and interior two tone paint, 9 hard wired security cameras, exterior sun shades on all windows plus a mechanical/retractable patio shade, which provides comfort from the sun and new wrought iron fencing/gate. Enjoy this 2 bedroom home that comes with a versatile office that can easily be converted into a third bedroom. Step inside to discover elegant new granite countertops throughout, tile backsplash and ceiling fans in all rooms for comfort including one in the garage plus two in the patio area where you can enjoy peaceful times near the large running waterfall or in your pool with views to the west – sunset views. Enjoy the oversized garage that comes with a sink and overheard storage. Best of all the appliances in the kitchen, laundry area and the water softener will stay for free including the large oval shaped pool and outdoor shed. Take the first step toward your dream home today… This gem won’t last long!
View on map / Neighborhood
Location Details
- County: Clark
- Elementary School: Virgin Valley
- Middle School: Charles A. Hughes
- Junior High School: Charles A. Hughes
- High School: Virgin Valley
- Zoning: Residential, single family
Property Details
- Listing Type: ForSale
- Listing Area: North of I15
- Subdivision: Chaparral Estates
- Property Style: 1 story above ground
Property Features
- Exterior Features: Cul-de-sac, Fenced- Full, Landscape- Full, Sidewalks, Sprinklers- Drip System, Outdoor Lighting, Patio- Covered, Swimming Pool- Private, Vacation Rentals Allowed
- Exterior Construction: Stucco
- Interior Features: Alarm/Security System, Ceiling Fans, Flooring- Laminate, Flooring- Tile, Window Coverings, Bay Windows, Vaulted Ceilings, Walk-in Closets, Den/Office
- Cooling: Electric
- Heating: Electric
- Swimming Pool Description: Above Ground, Fenced, Private
- Utilities: Wired for Cable, Cable T.V., Water Source: City/Municipal, Internet: Cable/DSL, Legal Access: Yes, Sewer: Hooked-up, Phone: Land Line, Garbage Collection, Phone: Cell Service, Power Source: City/Municipal
- Garage Description: Attached, Remote Opener, Golf Cart Garage
- Garage Spaces: 2
- Basement: None
- Foundation: Slab on Grade
- Roof Type: Tile
- Community Name: None (No Master PUD)
- Appliances: Dishwasher, Garbage Disposal, Microwave, Refrigerator, Washer & Dryer, Water Heater- Electric, Water Softener, Oven/Range- Electric
Fees & Taxes
- HOA Fees: 0.00
Miscellaneous
- Virtual Tour: https://my.matterport.com/show/?m=rVNEVGHbPEh
Courtesy Of
- Listing Agent Name: Alexander Gutierrez
- Listing Agent ID: S.0190532
- Listing Office Name: ERA Brokers Consolidated, Inc.
- Listing Office ID: AA10190
- Contact Info: (435) 772-6992
Disclaimer
© 2022 Mesquite Real Estate Association. All rights reserved. IDX information is provided exclusively for consumers' personal, non-commercial use and may not be used for any purpose other than to identify prospective properties consumers may be interested in purchasing. Information is deemed reliable but is not guaranteed accurate by the MLS, Falcon Ridge Realty LLC #B.0046794.INDV, or Ann M Black, LLC #S.0172716.
This HOA-No Resale Home Special Assessment-No style property is located in Mesquite is currently Single Family and has been listed on Ann M Black LLC. This property is listed at $ 515,000.00. It has 2 beds bedrooms, 2 baths bathrooms, and is 1503 sq ft. The property was built in 2003 year.

