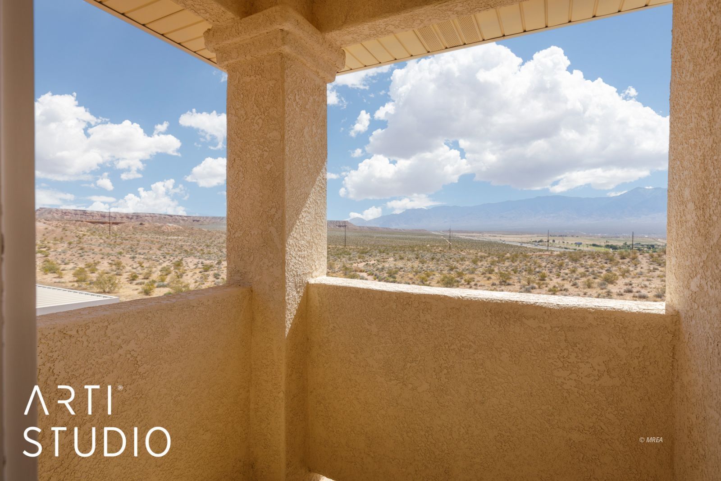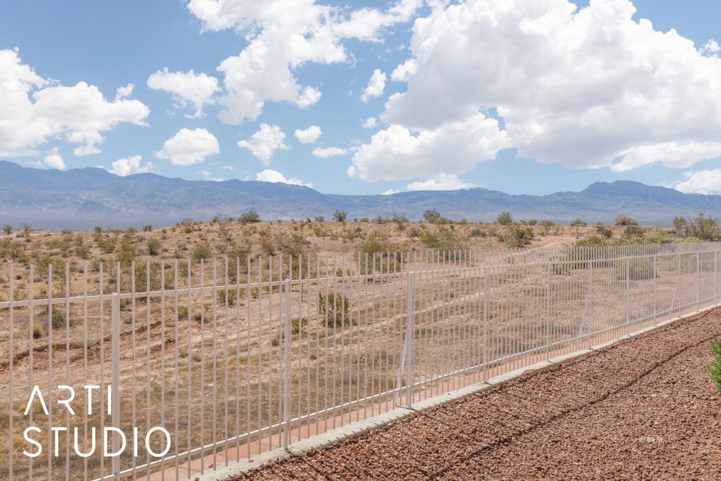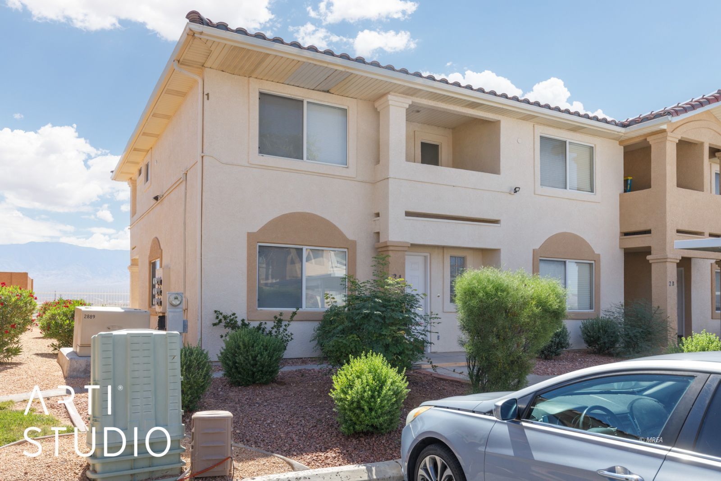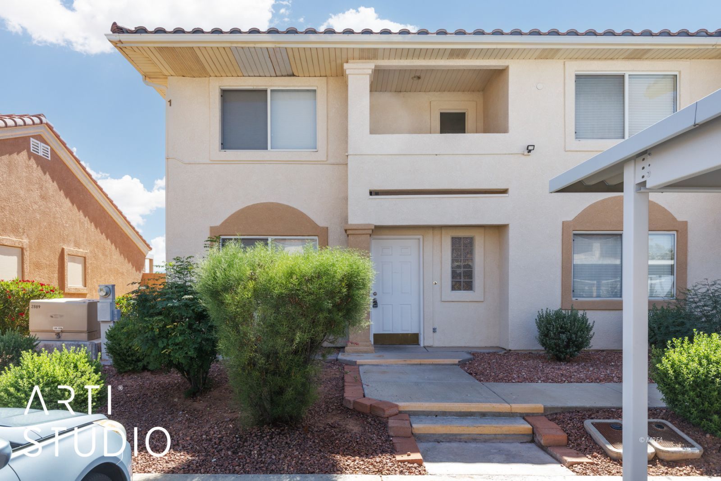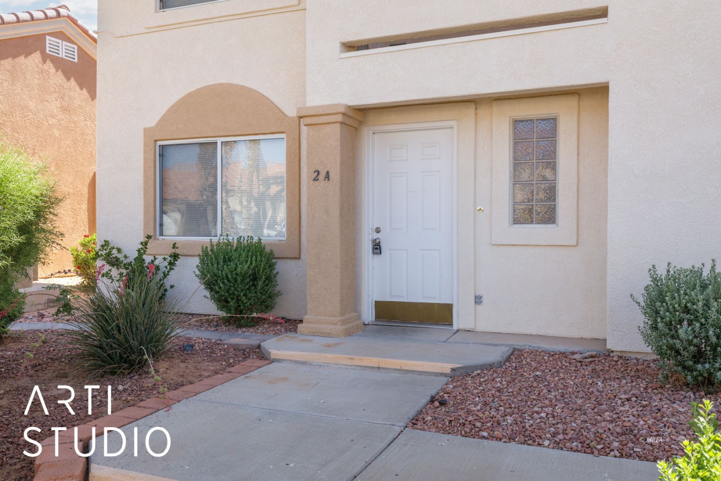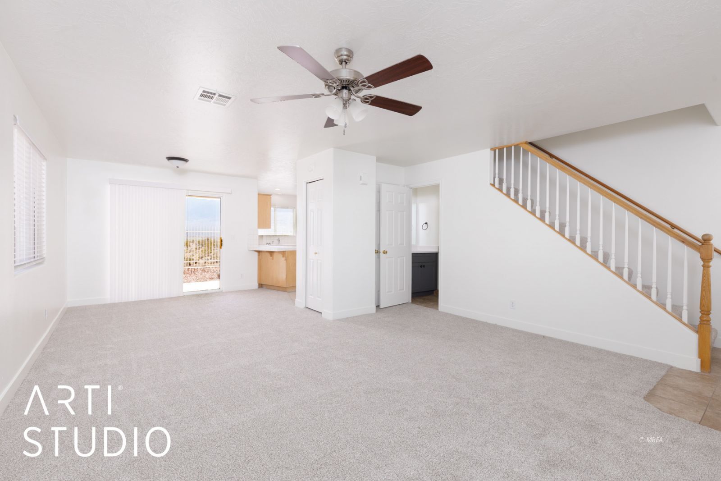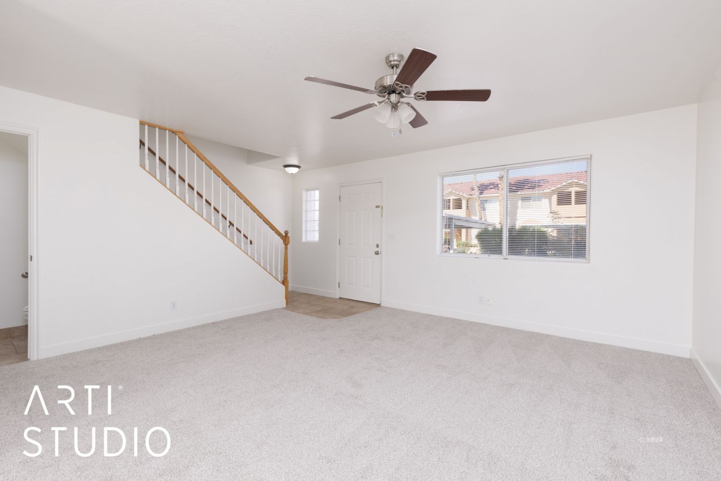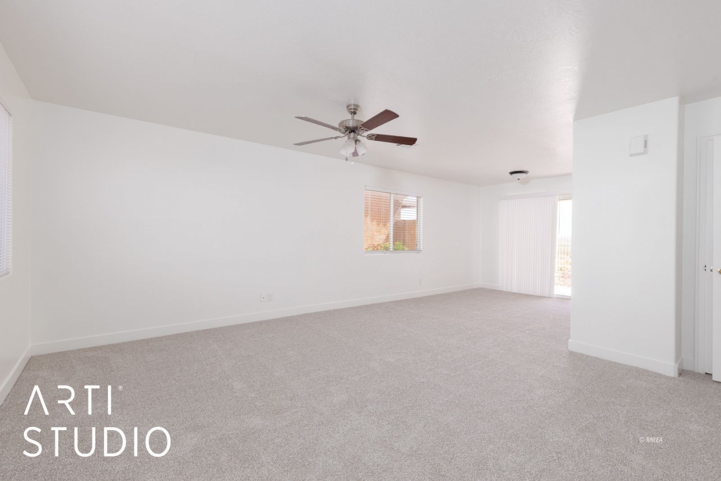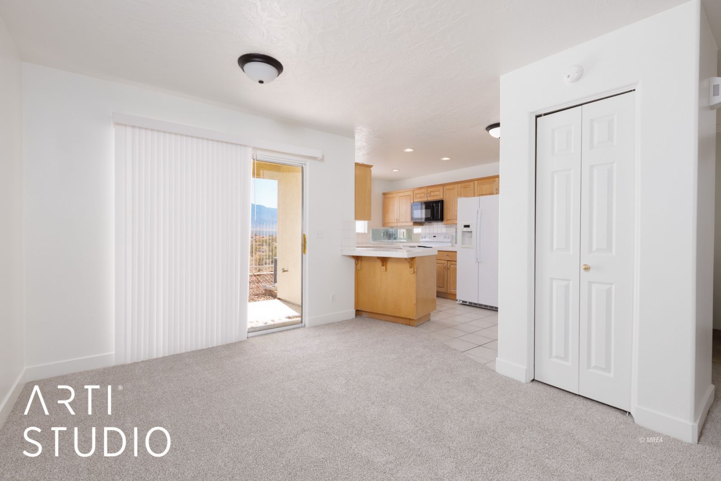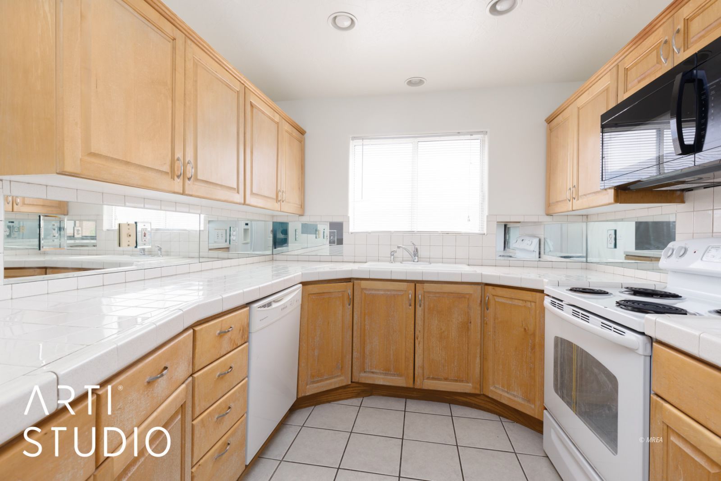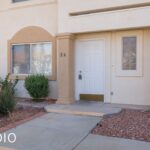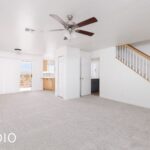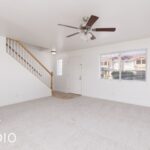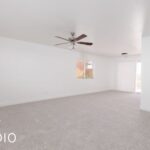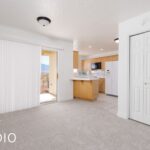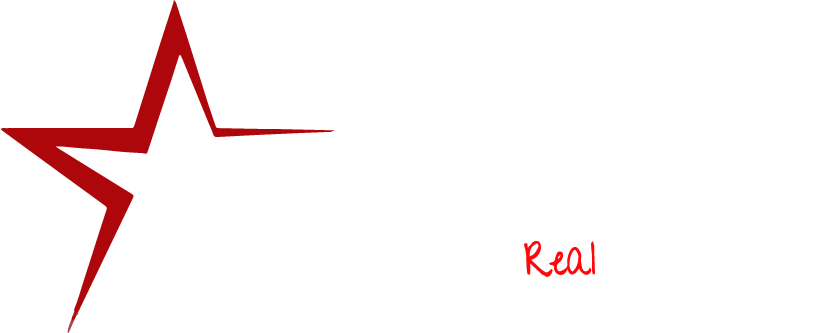Townhome
$ 225,000.00
- Date added: 06/05/24
- Post Updated: 2024-07-22 17:02:08
- Type: HOA-Yes Resale Home Special Assessment-No
- Status: Active
- Bedrooms: 2
- Bathrooms: 2.5
- Full Bathrooms: 2
- Half Bathrooms: 1
- Area: 1182 sq ft
- Lot size: 0.02 sq ft
- Year built: 1997
- MLS #: 1125454
Description
Welcome to Scenic View Townhomes, a desirable community known for its stunning eastern exposure, offering unobstructed mountain views and daily sunrises. This end unit property has just one neighboring unit, providing extra privacy. Assigned covered parking is conveniently located directly in front of the unit for your own ease. Upon entry, you will be greeted by a professionally cleaned and move-in ready property. The lower level features a spacious living room, dining room, kitchen, and powder room. Direct access from the lower level to backyard will be through the sliding glass door. Upstairs, two good-sized bedrooms each will offer you access to a private covered patio area (one east facing and the other west facing) along with two full bathrooms and a laundry area. Matching ceiling fans can be found throughout all rooms. Residents of Scenic View Townhomes have access to the community clubhouse and outdoor pool, just a short walk away from this particular property. Experience the ideal combination of comfort, convenience, and scenic beauty in this well-maintained property. Make an appointment today to view this townhome before IT IS GONE!
Rooms
- Total Rooms: 9
View on map / Neighborhood
Location Details
- County: Clark
- Elementary School: Virgin Valley
- Middle School: Charles A. Hughes
- Junior High School: Charles A. Hughes
- High School: Virgin Valley
- Zoning: Residential Townhouses
Property Details
- Listing Type: ForSale
- Listing Area: North of I15
- Subdivision: Scenic View
- Property Style: 2 story above ground
Property Features
- Exterior Features: Fenced- Partial, Landscape- Partial, Sidewalks, Sprinklers- Drip System, View of Mountains, Outdoor Lighting, Patio- Covered, Swimming Pool- Assoc.
- Exterior Construction: Stucco
- Interior Features: Ceiling Fans, Flooring- Carpet, Flooring- Linoleum, Flooring- Tile, Window Coverings
- Cooling: Electric
- Heating: Electric
- Swimming Pool Description: Association, Fenced, In Ground
- Utilities: Wired for Cable, Cable T.V., Water Source: City/Municipal, Internet: Cable/DSL, Legal Access: Yes, Sewer: Hooked-up, Phone: Land Line, Garbage Collection, Phone: Cell Service, Power Source: City/Municipal
- Basement: None
- Foundation: Slab on Grade
- Roof Type: Tile
- Community Name: None (No Master PUD)
- Appliances: Dishwasher, Garbage Disposal, Microwave, Refrigerator, W/D Hookups, Water Heater- Electric, Oven/Range- Electric
Fees & Taxes
- HOA Fees: 220.00
- HOA Fees Term: month
- HOA Includes: Common Areas, Exterior Building, Garbage, Hot Tub/Spa, Management, Pool, Property Insurance, Road Maintenance, Yard Maint- Front
Miscellaneous
- Virtual Tour: https://my.matterport.com/show/?m=2Z9qPZUSTQT
Courtesy Of
- Listing Agent Name: Alexander Gutierrez
- Listing Agent ID: S.0190532
- Listing Office Name: ERA Brokers Consolidated, Inc.
- Listing Office ID: AA10190
- Contact Info: (435) 772-6992
Disclaimer
© 2022 Mesquite Real Estate Association. All rights reserved. IDX information is provided exclusively for consumers' personal, non-commercial use and may not be used for any purpose other than to identify prospective properties consumers may be interested in purchasing. Information is deemed reliable but is not guaranteed accurate by the MLS, Falcon Ridge Realty LLC #B.0046794.INDV, or Ann M Black, LLC #S.0172716.
This HOA-Yes Resale Home Special Assessment-No style property is located in Mesquite is currently Townhome and has been listed on Ann M Black LLC. This property is listed at $ 225,000.00. It has 2 beds bedrooms, 2.5 baths bathrooms, and is 1182 sq ft. The property was built in 1997 year.

