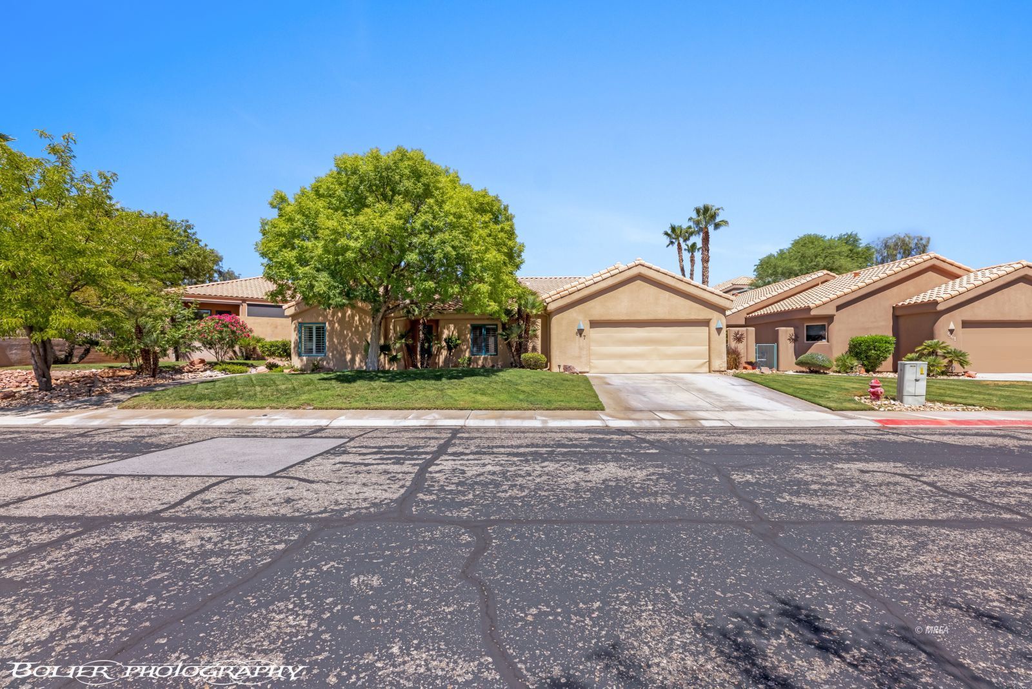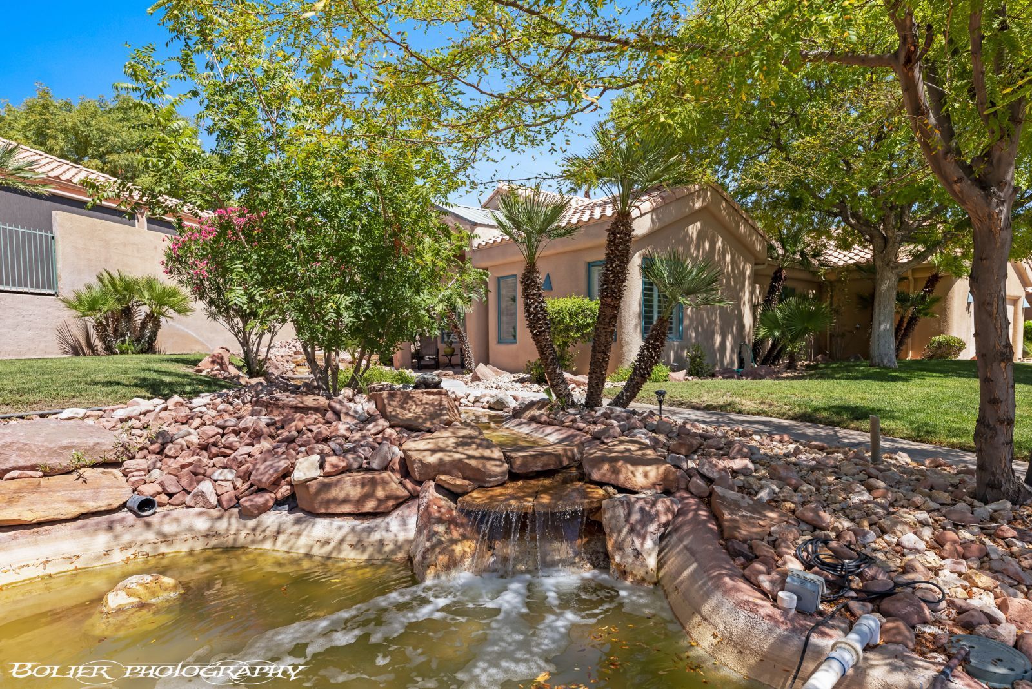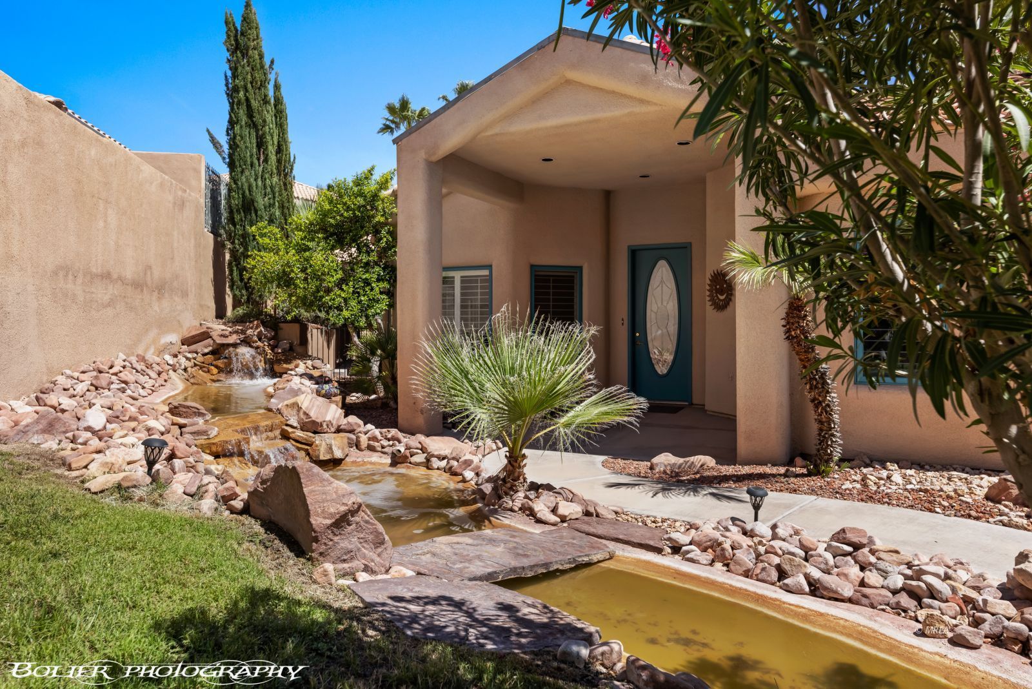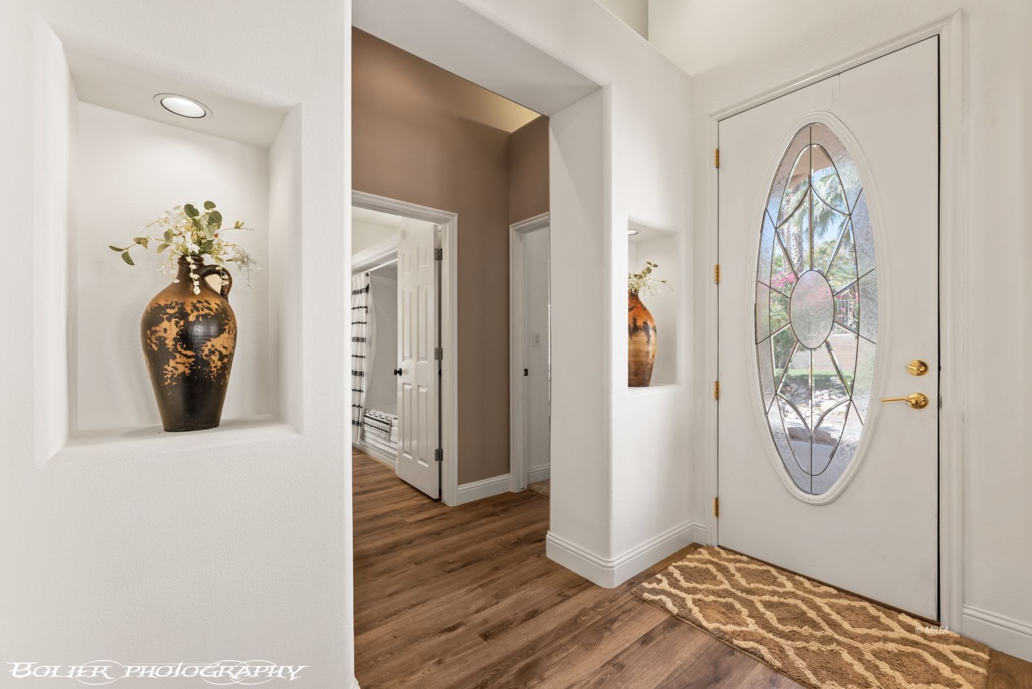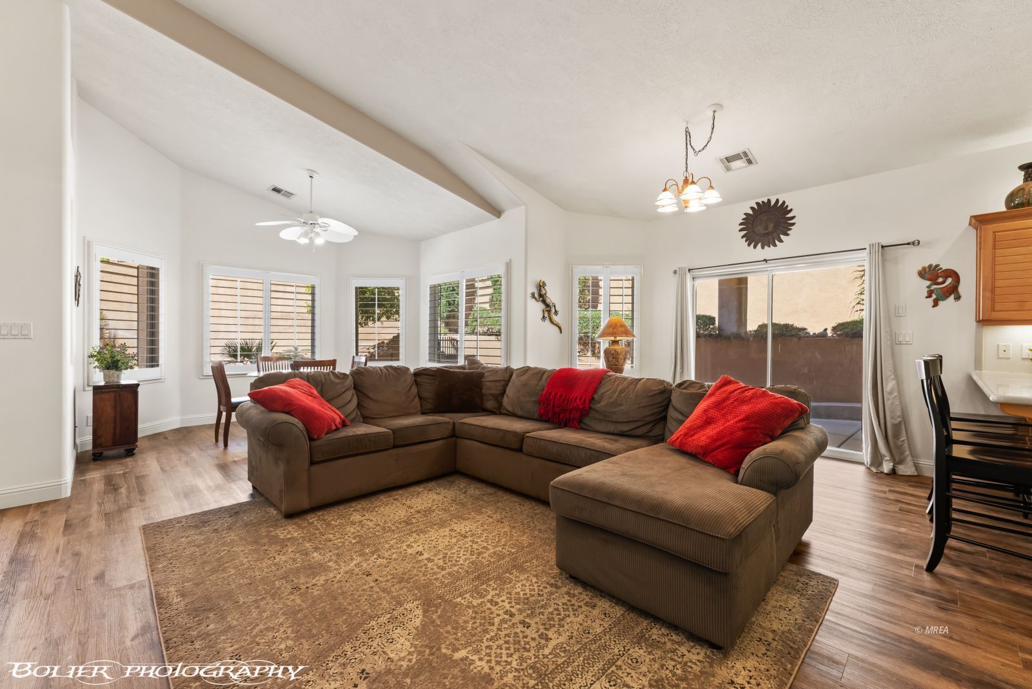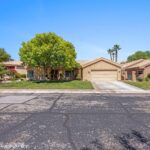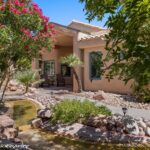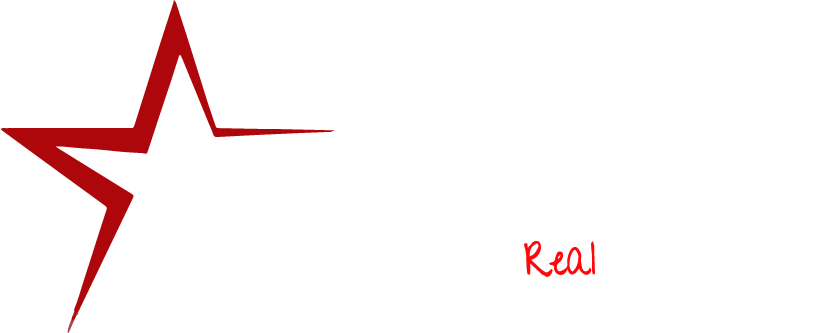Single Family
$ 399,900.00
- Date added: 04/13/24
- Post Updated: 2024-07-19 05:05:06
- Type: HOA-Yes Resale Home Special Assessment-No
- Status: Active
- Bedrooms: 3
- Bathrooms: 2
- Full Bathrooms: 2
- Area: 1914 sq ft
- Lot size: 0.18 sq ft
- Year built: 1996
- MLS #: 1124754
Description
“6 months HOA DUES PAID AT CLOSING FOR BUYER”. Unique setting – beautiful man made stream cascades along the sidewalk entryway to this home. Tastefully updated – REMODELED 2022 – New Stainless Steel appliances – New Luxury Vinyl Plank in entryway, living room, dining area and kitchen. New carpeting in bedrooms. New paint throughout the inside of the home. New water heater 2023. Costly plantation shutters accent every room throughout the home. Another “perk” this home comes furnished (main bedroom set excluded) along with all the decor. Kitchen comes turn key. Masterfully designed living room offers views of the water feature flowing. Attractive open floor plan enables everyone a full view of the kitchen, dining and living room. Main bedroom is very spacious and has it’s own access to the back patio. Main bathroom has large soaking tub – custom steam shower and oversized walk-in closet. Both guest bedrooms are surprisingly large – your guests will definitely feel spoiled when staying in this home. Garage is 2 1/2 car – it has room for two cars and a razor or golf cart. New astro turf in the backyard. Agent will supply list of exclusions. MOVE-IN READY !
View on map / Neighborhood
Location Details
- County: Clark
- Zoning: PUD, single family
Property Details
- Listing Type: ForSale
- Listing Area: North of I15
- Subdivision: Pinnacle II
- Property Style: 1 story above ground
Property Features
- Exterior Features: Fenced- Full, Gated Community, Landscape- Full, Lawn, Sprinklers- Drip System, Outdoor Lighting, Patio- Covered, Swimming Pool- Assoc., Pickleball Court-HOA
- Exterior Construction: Stucco
- Interior Features: Ceiling Fans, Flooring- Carpet, Flooring- Tile, Flooring- Vinyl, Garden Tub, Vaulted Ceilings, Walk-in Closets, Furnished- Full
- Cooling: Heat Pump
- Heating: Heat Pump
- Swimming Pool Description: Association
- Utilities: Cable T.V., Internet: Cable/DSL, Garbage Collection
- Garage Description: Attached
- Garage Spaces: 2
- Roof Type: Tile
- Community Name: Mesquite Vistas
- Appliances: Dishwasher, Garbage Disposal, Microwave, Refrigerator, W/D Hookups, Washer & Dryer, Water Heater, Oven/Range
Fees & Taxes
- HOA Fees: 365.00
- HOA Fees Term: month
- HOA Includes: Clubhouse, Common Areas, Garbage, Hot Tub/Spa, Management, Master & Sub HOA, Pool, Road Maintenance, Sewer, Tennis Court, Water, Yard Maint- Front, Yard Maint- Side, Yard Maint- Back
Miscellaneous
Courtesy Of
- Listing Agent Name: Melanie Cohen
- Listing Agent ID: S.0058844
- Listing Office Name: Premier Properties of Mesquite
- Listing Office ID: AA10214
- Contact Info: (702) 860-1514
Disclaimer
© 2022 Mesquite Real Estate Association. All rights reserved. IDX information is provided exclusively for consumers' personal, non-commercial use and may not be used for any purpose other than to identify prospective properties consumers may be interested in purchasing. Information is deemed reliable but is not guaranteed accurate by the MLS, Falcon Ridge Realty LLC #B.0046794.INDV, or Ann M Black, LLC #S.0172716.
This HOA-Yes Resale Home Special Assessment-No style property is located in Mesquite is currently Single Family and has been listed on Ann M Black LLC. This property is listed at $ 399,900.00. It has 3 beds bedrooms, 2 baths bathrooms, and is 1914 sq ft. The property was built in 1996 year.


