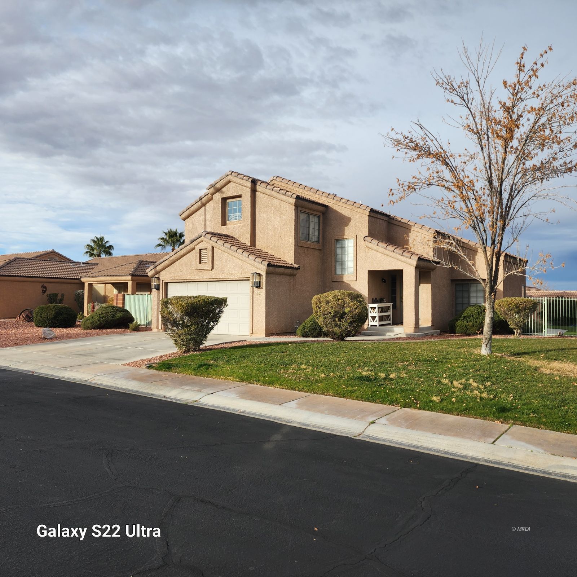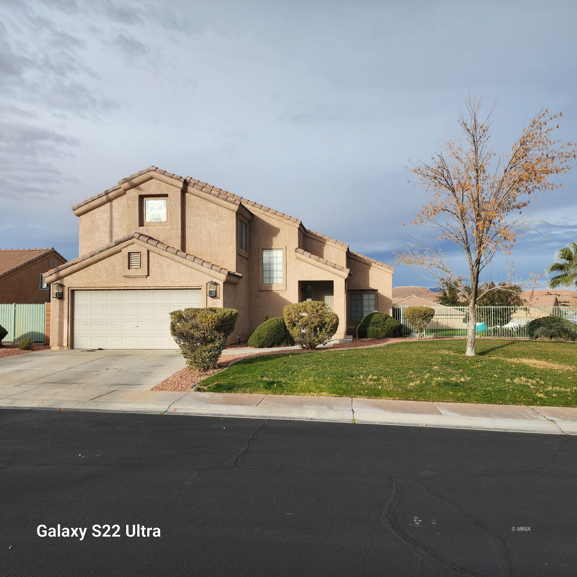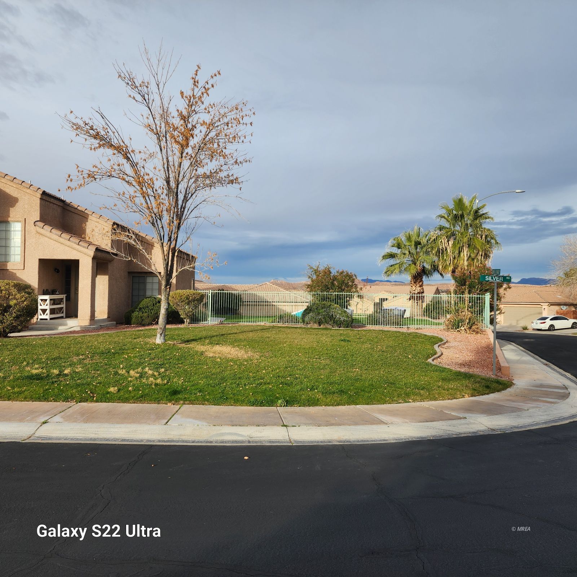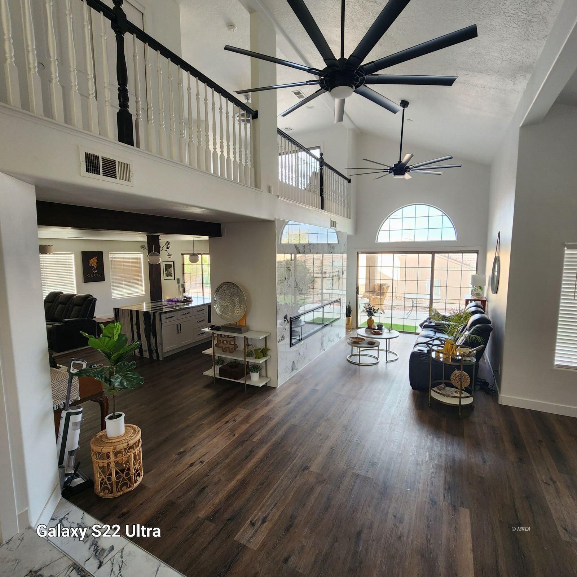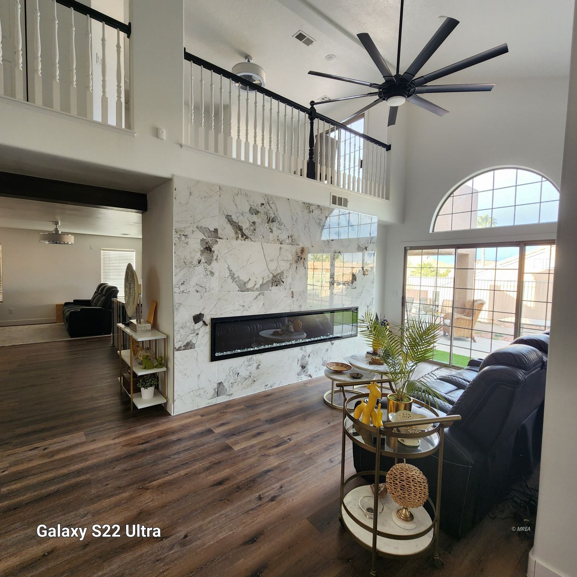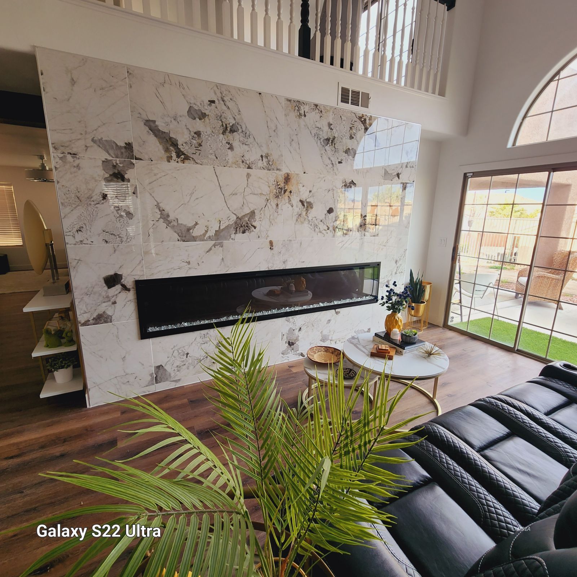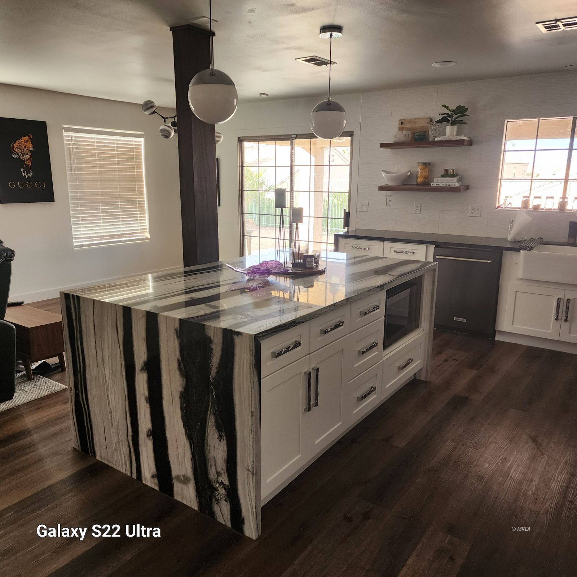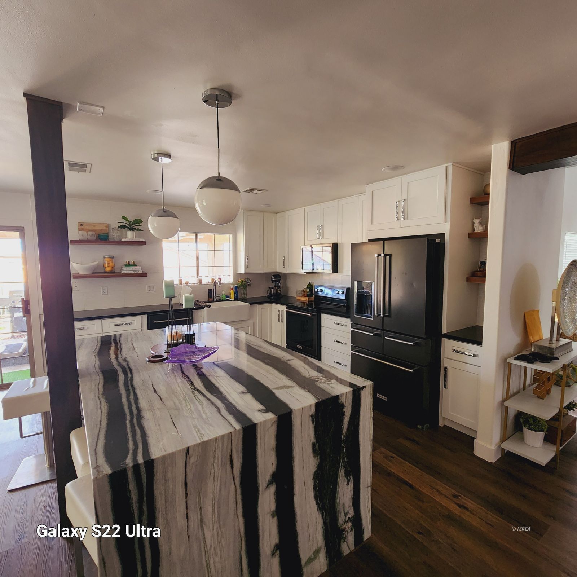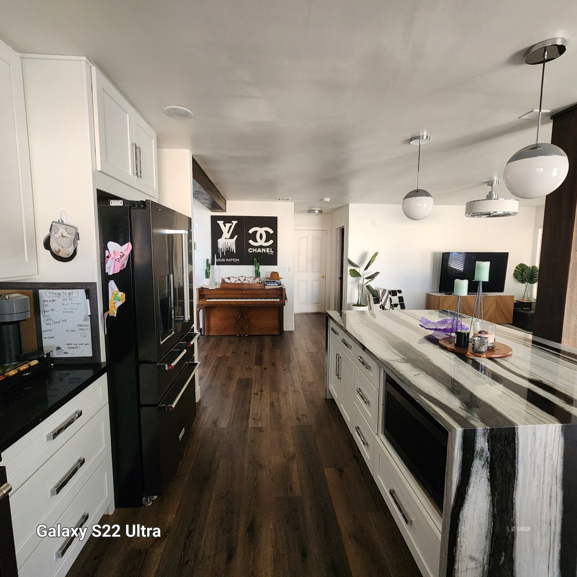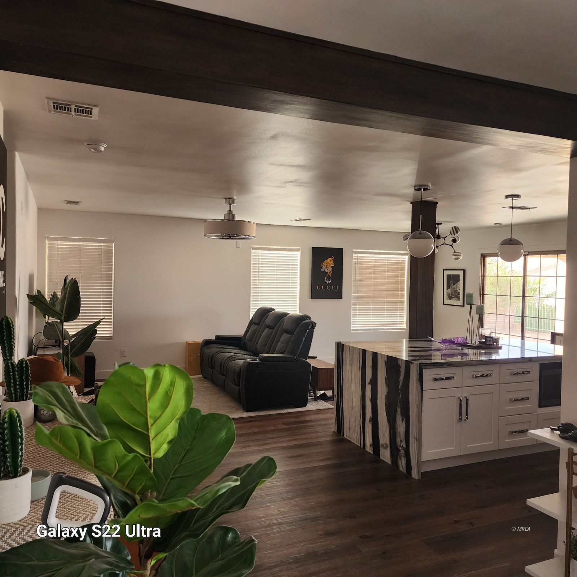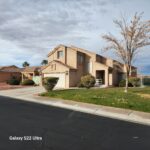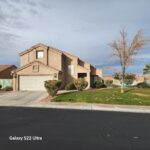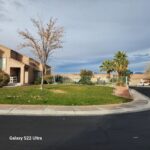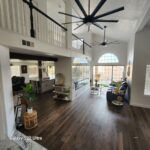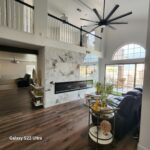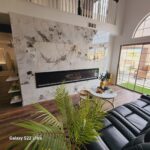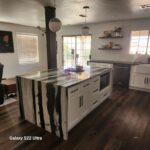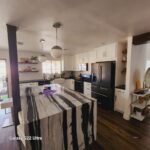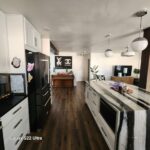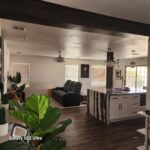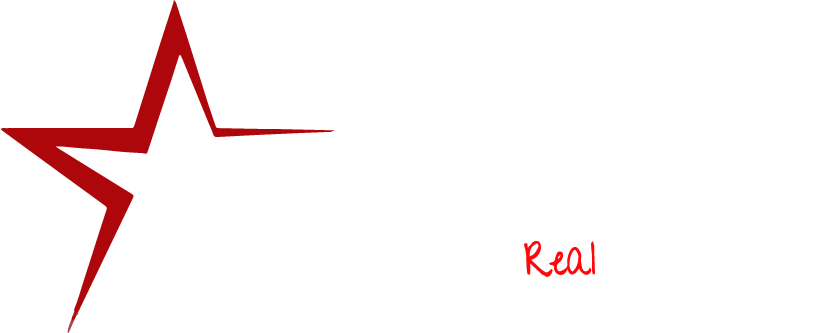Single Family
$ 410,000.00
- Date added: 12/30/23
- Post Updated: 2024-04-19 08:50:04
- Type: HOA-Yes Resale Home Special Assessment-No
- Status: Active
- Bedrooms: 3
- Bathrooms: 2.5
- Full Bathrooms: 2
- Half Bathrooms: 1
- Floors: 1
- Area: 2148 sq ft
- Lot size: 0.22 sq ft
- Year built: 2001
- MLS #: 1125046
Description
Very well done. A must see in the Gated community if Copper Bluffs in Mesquite Nevada All newly upgraded. Large corner lot, plenty of room for all yard games. Covered patio with a Jacuzzi Hot Tub, putting green and a small basketball court.
View on map / Neighborhood
Location Details
- County: Clark
- Elementary School: Virgin Valley
- Middle School: Charles A. Hughes
- Junior High School: Charles A. Hughes
- High School: Virgin Valley
- Zoning: PUD, Residential
Property Details
- Listing Type: ForSale
- Listing Area: North of I15
- Subdivision: Copper Bluffs/Copper Springs
- Property Style: 2 story above ground
Property Features
- Exterior Features: Corner Lot, Curb & Gutter, Fenced- Full, Landscape- Full, Lawn, Sprinklers- Drip System, Sprinklers- Automatic, View of Mountains, Patio- Covered, Swimming Pool- Assoc., Balcony
- Exterior Construction: Frame, Stucco
- Interior Features: Ceiling Fans, Flooring- Carpet, Flooring- Laminate, Walk-in Closets, Fireplace- Electric
- Cooling: Electric, Heat Pump
- Heating: Electric, Heat Pump
- Swimming Pool Description: Association, In Ground
- Utilities: Wired for Cable, Cable T.V., Water Source: City/Municipal, Internet: Cable/DSL, Legal Access: Yes, Sewer: Hooked-up, Phone: Land Line, Garbage Collection, Phone: Cell Service, Power Source: City/Municipal
- Garage Description: Attached, Auto Door(s), Remote Opener
- Garage Spaces: 2
- Basement: None
- Foundation: Slab on Grade
- Roof Type: Tile
- Community Name: Mesquite Vistas
- Appliances: Dishwasher, Garbage Disposal, Microwave, Refrigerator, Oven/Range- Electric
Fees & Taxes
- HOA Fees: 135.00
- HOA Fees Term: month
- HOA Includes: Clubhouse, Management, Master & Sub HOA, Pool, Yard Maint- Front
Courtesy Of
- Listing Agent Name: Guy T Pompa
- Listing Agent ID: BS.0001624.MGR
- Listing Office Name: Keller Williams The Market Place
- Listing Office ID: AA10790
- Contact Info: (702) 612-4610
Disclaimer
© 2022 Mesquite Real Estate Association. All rights reserved. IDX information is provided exclusively for consumers' personal, non-commercial use and may not be used for any purpose other than to identify prospective properties consumers may be interested in purchasing. Information is deemed reliable but is not guaranteed accurate by the MLS, Falcon Ridge Realty LLC #B.0046794.INDV, or Ann M Black, LLC #S.0172716.
This HOA-Yes Resale Home Special Assessment-No style property is located in Mesquite is currently Single Family and has been listed on Ann M Black LLC. This property is listed at $ 410,000.00. It has 3 beds bedrooms, 2.5 baths bathrooms, and is 2148 sq ft. The property was built in 2001 year.

