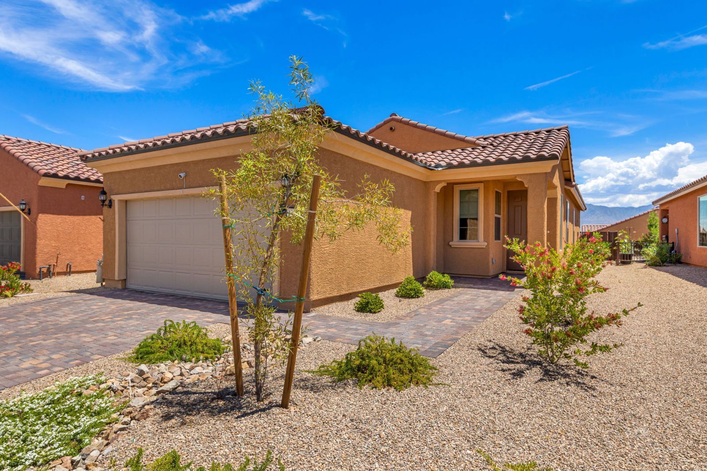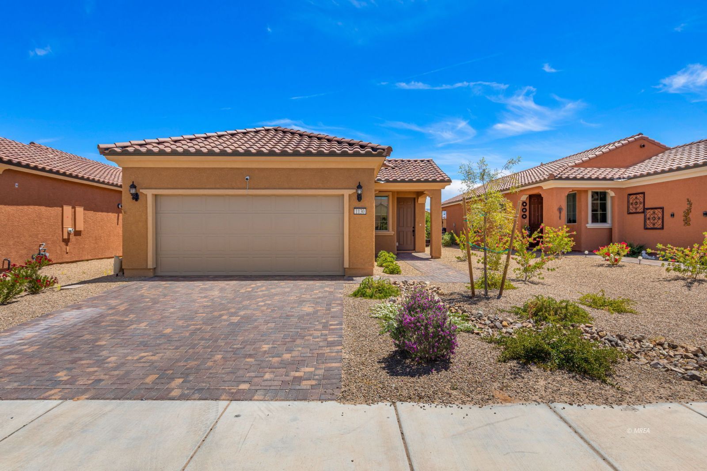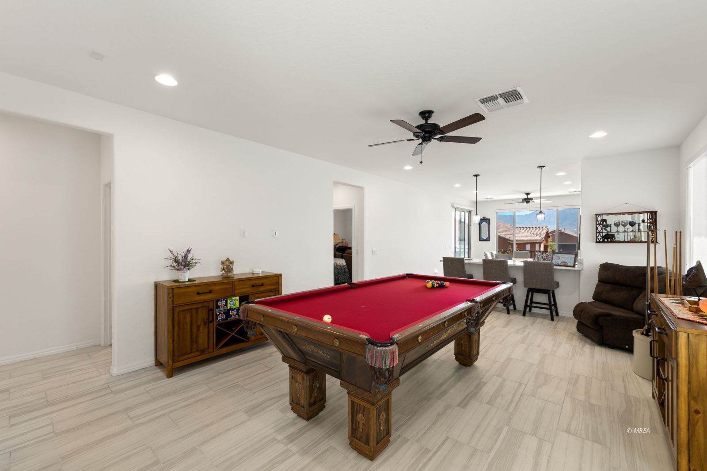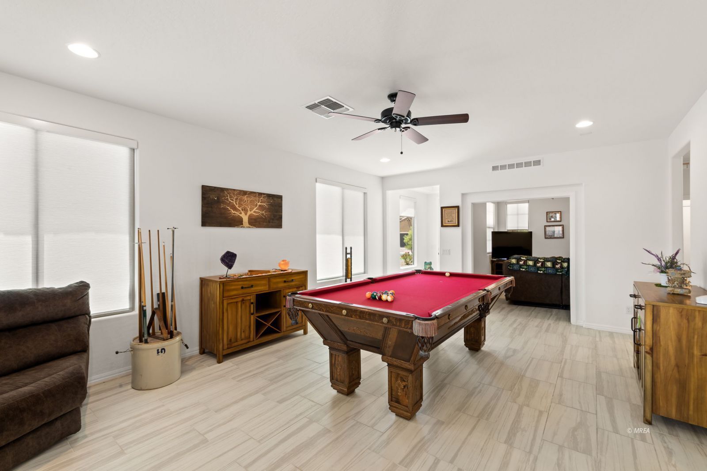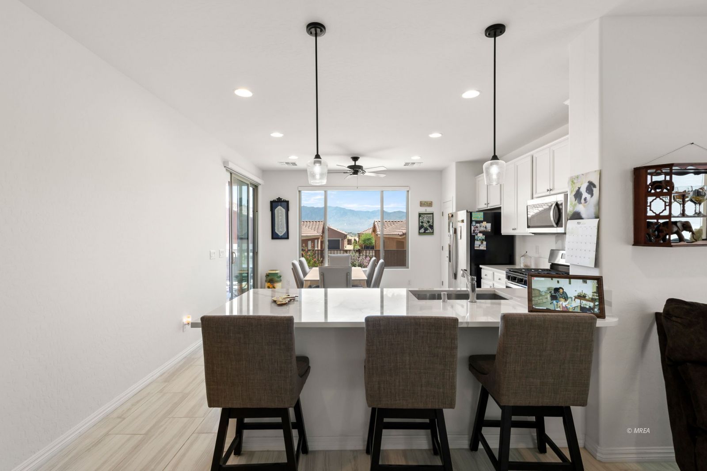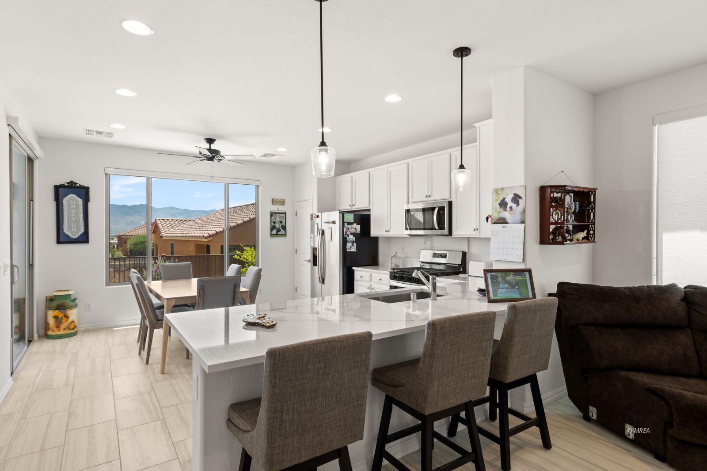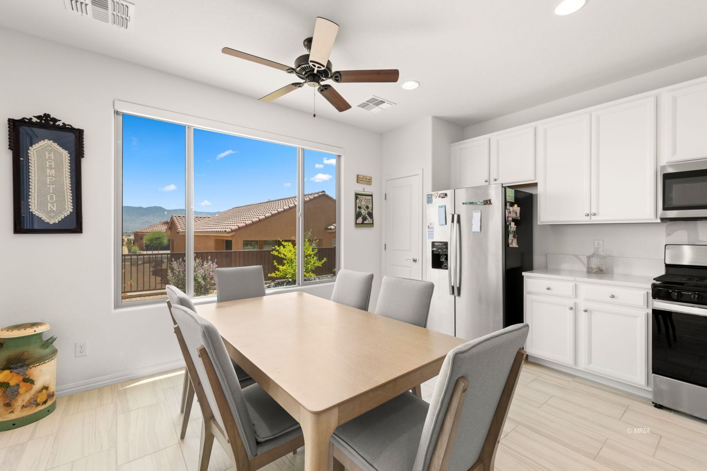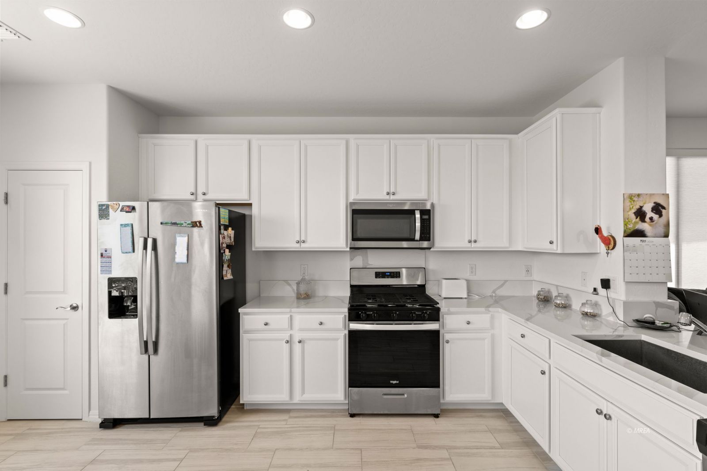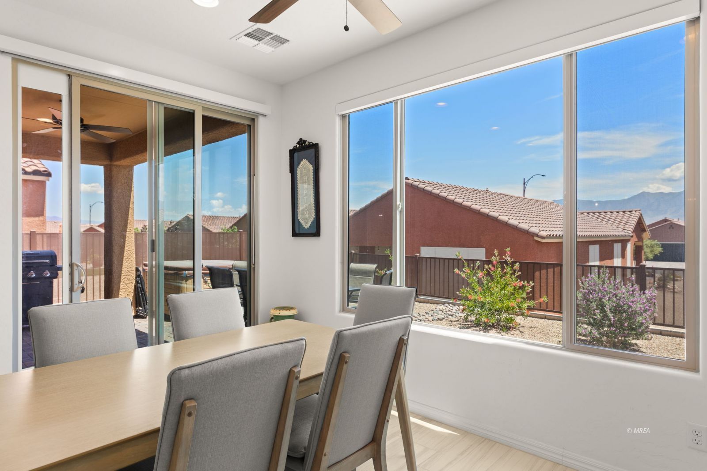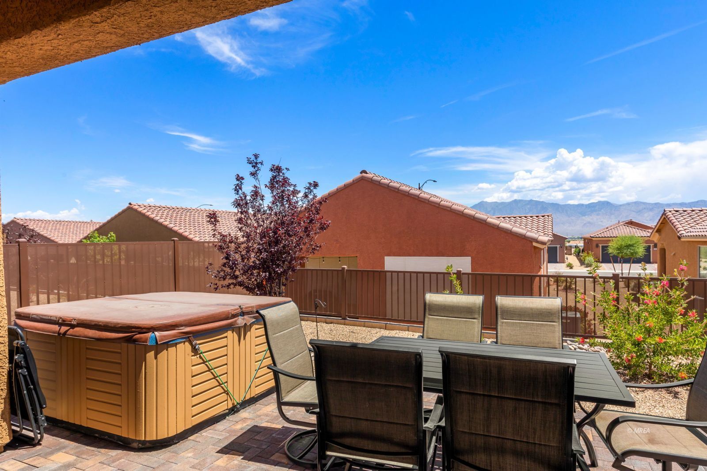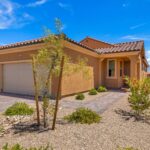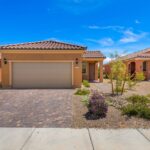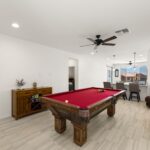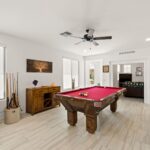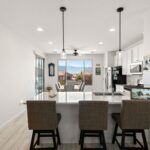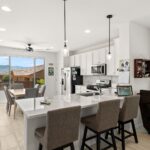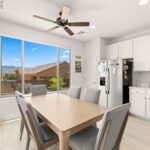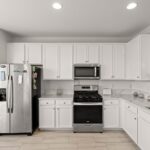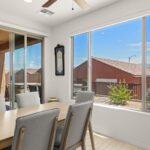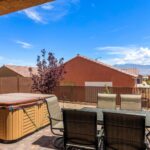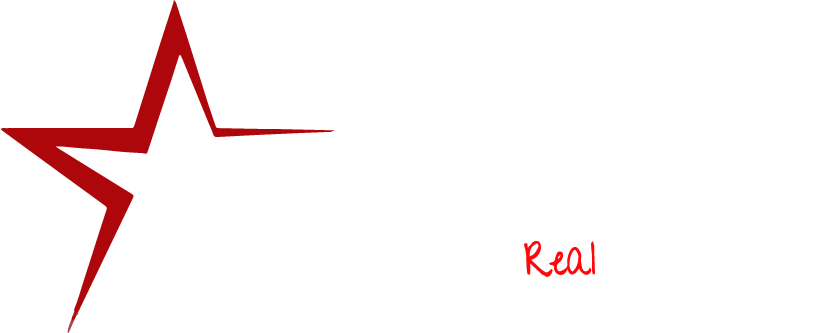Single Family
$ 434,500.00
- Date added: 05/16/24
- Post Updated: 2024-07-19 04:13:00
- Type: HOA-Yes Resale Home Senior Area Special Assessment-No
- Status: Active
- Bedrooms: 2
- Bathrooms: 2
- Full Bathrooms: 2
- Area: 1419 sq ft
- Lot size: 0.1 sq ft
- Year built: 2023
- MLS #: 1125408
Description
Barely a year old and with all interior upgrades selected by the builder’s design team; this home is move in ready! The sleek color palate includes white cabinets, quartz countertops, 12×24 tile throughout with carpet in the bedrooms & all in a neutral look that lends to a variety of styles. Additionally, 9′ ceiling height, large windows for natural light through the Low E windows, wired to be a smart home if desired, low threshold shower in primary bath with frameless glass doors, and tile shower in 2nd bathroom as well. Shelving for storage is found in garage, laundry room and in walk-in closet in the 2nd bedroom. Special upgrades include pendants over the peninsula island, large single basin kitchen sink and 42″ upper cabinets, custom light filtering window treatments, wiring for mounted TV in living room and primary bedroom, ceiling fans inside and on back patio. Outside features include security cameras front and back, gas stub off back patio for grill or outdoor fireplace, extended back patio pavers, hot tub, privacy fence. All of these great features and a desirable eastern exposure in the backyard for great sun orientation for all day enjoyment and view of the mountains!
Rooms
- Total Rooms: 9
View on map / Neighborhood
Location Details
- County: Clark
- Zoning: Residential
Property Details
- Listing Type: ForSale
- Listing Area: North of I15
- Subdivision: Outlook Point
- Property Style: 1 story above ground
Property Features
- Exterior Features: Curb & Gutter, Fenced- Full, Landscape- Full, Sprinklers- Drip System, Trees, View of City, View of Mountains, Senior Only Area, Patio- Covered, Swimming Pool- Assoc., Pickleball Court-HOA
- Exterior Construction: Stucco
- Interior Features: Alarm/Security System, Ceiling Fans, Flooring- Carpet, Flooring- Tile, Window Coverings, Hot Tub/Spa, Walk-in Closets, Den/Office
- Cooling: Central Air
- Heating: Natural Gas
- Utilities: Wired for Cable, Cable T.V., Internet: Cable/DSL, Water Source: Water Company, Sewer: Hooked-up, Phone: Land Line, Natural Gas: Hooked-up, Garbage Collection, Phone: Cell Service, Power Source: City/Municipal
- Garage Description: Attached
- Garage Spaces: 2
- Foundation: Post Tension
- Roof Type: Tile
- Community Name: Anthem at Mesquite: Sun City
- Appliances: Dishwasher, Garbage Disposal, Microwave, Refrigerator, W/D Hookups, Washer & Dryer, Water Heater- Nat. Gas, Oven/Range- Nat. Gas
Fees & Taxes
- HOA Fees: 134.00
- HOA Fees Term: month
- HOA Includes: Clubhouse, Common Areas, Hot Tub/Spa, Management, Master & Sub HOA, Pool, Tennis Court
Courtesy Of
- Listing Agent Name: Danelle Jackson
- Listing Agent ID: S.182769
- Listing Office Name: RE/MAX Ridge Realty
- Listing Office ID: AA10222
- Contact Info: (949) 278-2809
Disclaimer
© 2022 Mesquite Real Estate Association. All rights reserved. IDX information is provided exclusively for consumers' personal, non-commercial use and may not be used for any purpose other than to identify prospective properties consumers may be interested in purchasing. Information is deemed reliable but is not guaranteed accurate by the MLS, Falcon Ridge Realty LLC #B.0046794.INDV, or Ann M Black, LLC #S.0172716.
This HOA-Yes Resale Home Senior Area Special Assessment-No style property is located in Mesquite is currently Single Family and has been listed on Ann M Black LLC. This property is listed at $ 434,500.00. It has 2 beds bedrooms, 2 baths bathrooms, and is 1419 sq ft. The property was built in 2023 year.

